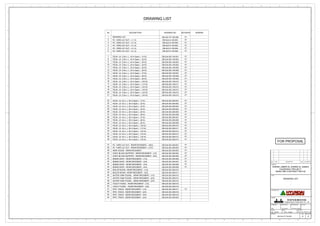Db sja-tp-100-000-a1
- 1. 1 2 3 4 5 6 7 8 9 10 11 12 13 15 14 16 A A DRAWING LIST B B No DESCRIPTION DRAWING NO. REVISION 1 A1 DB-SJA-G-100-001 A1 PC. YARD LAY OUT - ( 2 / 5) DB-SJA-G-100-002 A1 4 PC. YARD LAY OUT - ( 3 / 5) DB-SJA-G-100-003 A1 5 PC. YARD LAY OUT - ( 4 / 5) DB-SJA-G-100-004 A1 6 PC. YARD LAY OUT - ( 5 / 5) DB-SJA-G-100-005 A1 7 FSLM - (H. 2.5m x L. 45 m Span ) - (1/15) DB-SJA-SD-100-001 A1 8 FSLM - (H. 2.5m x L. 45 m Span ) - (2/15) DB-SJA-SD-100-002 A1 9 FSLM - (H. 2.5m x L. 45 m Span ) - (3/15) DB-SJA-SD-100-003 A1 10 FSLM - (H. 2.5m x L. 45 m Span ) - (4/15) DB-SJA-SD-100-004 A1 11 D DB-SJA-TP-100-000 PC. YARD LAY OUT - ( 1 / 5) 3 C DRAWING LIST 2 FSLM - (H. 2.5m x L. 45 m Span ) - (5/15) DB-SJA-SD-100-005 A1 12 FSLM - (H. 2.5m x L. 45 m Span ) - (6/15) DB-SJA-SD-100-006 FSLM - (H. 2.5m x L. 45 m Span ) - (7/15) DB-SJA-SD-100-007 FSLM - (H. 2.5m x L. 45 m Span ) - (8/15) DB-SJA-SD-100-008 A1 15 FSLM - (H. 2.5m x L. 45 m Span ) - (9/15) DB-SJA-SD-100-009 A1 16 FSLM - (H. 2.5m x L. 45 m Span ) - (10/15) DB-SJA-SD-100-010 A1 17 FSLM - (H. 2.5m x L. 45 m Span ) - (11/15) DB-SJA-SD-100-011 A1 18 FSLM - (H. 2.5m x L. 45 m Span ) - (12/15) DB-SJA-SD-100-012 A1 19 FSLM - (H. 4m x L. 60 m Span ) - (1/14) DB-SJA-SD-200-001 A1 FSLM - (H. 4m x L. 60 m Span ) - (2/14) DB-SJA-SD-200-002 A1 FSLM - (H. 4m x L. 60 m Span ) - (3/14) DB-SJA-SD-200-003 A1 25 FSLM - (H. 4m x L. 60 m Span ) - (4/14) DB-SJA-SD-200-004 A1 26 FSLM - (H. 4m x L. 60 m Span ) - (5/14) DB-SJA-SD-200-005 A1 27 FSLM - (H. 4m x L. 60 m Span ) - (6/14) DB-SJA-SD-200-006 A1 28 FSLM - (H. 4m x L. 60 m Span ) - (7/14) DB-SJA-SD-200-007 A1 29 FSLM - (H. 4m x L. 60 m Span ) - (8/14) DB-SJA-SD-200-008 A1 30 FSLM - (H. 4m x L. 60 m Span ) - (9/14) DB-SJA-SD-200-009 A1 31 FSLM - (H. 4m x L. 60 m Span ) - (10/14) DB-SJA-SD-200-010 A1 32 FSLM - (H. 4m x L. 60 m Span ) - (11/14) DB-SJA-SD-200-011 A1 33 FSLM - (H. 4m x L. 60 m Span ) - (12/14) DB-SJA-SD-200-012 A1 34 FSLM - (H. 4m x L. 60 m Span ) - (13/14) DB-SJA-SD-200-013 A1 35 FSLM - (H. 4m x L. 60 m Span ) - (14/14) DB-SJA-SD-200-013 A1 36 FSLM - (H. 4m x L. 60 m Span ) - (15/14) DB-SJA-SD-200-013 A1 37 PC. YARD LAY OUT - REINFORCEMENT - (16/2) DB-SJA-SD-300-001 A1 38 PC. YARD LAY OUT - REINFORCEMENT - (17/2) DB-SJA-SD-300-002 A1 39 WIRE HOUSE - REINFORCEMENT DB-SJA-SD-300-003 A1 40 CON'C BLOCK SUPPORT - REINFORCEMENT - (1/2) DB-SJA-SD-300-004 A1 41 CON'C BLOCK SUPPORT - REINFORCEMENT - (2/2) DB-SJA-SD-300-005 A1 42 REBAR SHOP - REINFORCEMENT - (1/4) DB-SJA-SD-300-006 A1 43 REBAR SHOP - REINFORCEMENT - (2/4) DB-SJA-SD-300-007 A1 44 REBAR SHOP - REINFORCEMENT - (3/4) DB-SJA-SD-300-008 A1 45 REBAR SHOP - REINFORCEMENT - (4/4) DB-SJA-SD-300-009 A1 44 BOILER ROOM - REINFORCEMENT - (1/2) DB-SJA-SD-300-010 45 BOILER ROOM - REINFORCEMENT - (2/2) DB-SJA-SD-300-011 46 WATER TANK FOUND. - REINFORCEMENT - (1/3) DB-SJA-SD-300-012 47 WATER TANK FOUND. - REINFORCEMENT - (2/3) DB-SJA-SD-300-013 48 WATER TANK FOUND. - REINFORCEMENT - (3/3) DB-SJA-SD-300-014 49 TOILET FOUND. - REINFORCEMENT - (1/2) DB-SJA-SD-300-015 50 TOILET FOUND. - REINFORCEMENT - (2/2) DB-SJA-SD-300-016 51 PIPE TRACK - REINFORCEMENT - (1/4) DB-SJA-SD-300-017 52 PIPE TRACK - REINFORCEMENT - (2/4) DB-SJA-SD-300-018 53 PIPE TRACK - REINFORCEMENT - (3/4) DB-SJA-SD-300-019 54 K A1 24 J A1 DB-SJA-SD-100-014 23 I DB-SJA-SD-100-014 FSLM - (H. 2.5m x L. 45 m Span ) - (15/15) 22 H DB-SJA-SD-100-013 FSLM - (H. 2.5m x L. 45 m Span ) - (14/15) 21 G FSLM - (H. 2.5m x L. 45 m Span ) - (13/15) PIPE TRACK - REINFORCEMENT - (4/4) E A1 20 F D A1 14 C A1 13 E REMARK DB-SJA-SD-300-020 F G FOR PROPOSAL H I REV. DESCRIPTION DATE ORG. CHK. APPD. PROJECT SHEIKE JABER AL AHMAD AL SABAH CAUSEWAY PROJECT MAIN LINK CONTRACT RA/140 TITLE J DRAWING LIST A1 CONTRACTOR K BIDDER DONGBANG Engineering & Construction Co., Ltd. DRAWN BY CHECKED BY SAN Park Sang Gu SCALE APPROVED BY Joh Kwang Hyeong DATE AS _ SHOW 2013 _ August DB-SJA-TP-100-000-A1.dwg SIZE 2 3 4 5 6 7 8 9 10 11 12 13 14 15 16 REVISION A1 DB-SJA-TP-100-000 1 - CAD FILE DWG No. L STATUS A1 L
