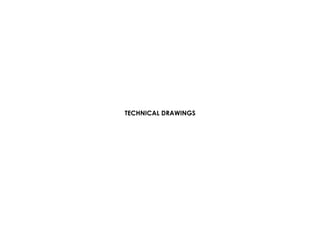DEGREE SEM 5 BUILDING TECHNOLOGY PROJECT 02 IBS REPORT
- 11. IBSSCORINGTABLE
- 12. TYPE ISOMETRIC W1 3000 2200 3000 3000 3000 3000 3000 2075 3000 3000 3000 3225 3000 1080 1200 2800 200 3000 2800 2800 200 900 2200 2800 800 2800 200 1200 3000 2800 400 1200275 2800 200 2075 1875 2800 200 600 3000 2800 600 600935 3225 3125 2800 200 1200 1080 418 2800 200 1800 ELEVATION W2 W3 W4 W5 W6 W7 TYPE ISOMETRIC W8 ELEVATION W9 W10 W11 W12 W13 W14 3000 1080 3000 3000 1870 3000 1872 1200 3000 1000 128 80 3000 2250 800 100 3000 1160 900 165 3000 1660 1080 880 2800 200 3000 2800 200 1200 3000 2800 400 1200930 2800 200 3150 2950 2800 200 3000 2800 900 900 3000 3150 900 2800 2800 775 900 200 2800 1460 200 1660 24 16 6 9 12 6 3 6333393 PRECAST CONCRETE WALL PRECAST CONCRETE WALL QUANTITY SPECIFICATIONS QUANTITY SPECIFICATIONS WALL WALL
- 13. 3000 1095 3000 1095 900 3000 2360 1200 3000 2800 995 200 700 995 2100 2800 1060 200 1200 1200400 610 1200 3000 TYPE QUANTITY SPECIFICATIONS ISOMETRIC W15 ELEVATION W16 W17 W18 W19 W20 3 PRECAST CONCRETE WALL 3 3 24 6 3 200 3500 3500 3500 100 1640 2650 3500 100 1640 3500 100 3500 3500 100 100 WALL TYPE SPECIFICATIONS THICKNESS (mm) ELEVATION S2S1 HOLLOW CORE SLAB QUANTITY 200 100 234 24 3000 3000 640 200 100 930 ├ś155 ├ś80 SLAB
- 14. TYPE QUANTITY SPECIFICATIONS ISOMETRIC C1 ELEVATION C2 C3 34 PRECAST CONCRETE COLUMN 62 34 300 400 100 100 500 300 500 500 500 400 3500 300 200 3000 300 200 3500 5003000 500 300 200 3500 5003000 500 C4 2 300 400 100 500 400 10500 300 200 10000 TYPE QUANTITY SPECIFICATIONS ISOMETRIC F1 ELEVATION F2 F3 12 PRECAST CONCRETE COLUMN 20 10 300 400 100 100 500 300 300 500 500 400 1300 300 200 500 500 500 500 500 600 600 600 100 600 500 600 500 600 600 500 300 1300 300 200 600 500 300 1300 300 200 600 500 300 FOUNDATION COLUMN
- 15. TYPE QUANTITY SPECIFICATIONS ISOMETRIC ELEVATION 63 PRECAST CONCRETE BEAM 43 4 16 200 300 300 500 300 500 200 200 500 300 300 200 300 500 200 200 TYPE QUANTITY SPECIFICATIONS ISOMETRIC B1/P ELEVATION B2/P B3/P B4/P 58 PRECAST CONCRETE BEAM 32 8 16 B1/S B2/S B3/S B4/S B5/P B6/P 18 8 200 300 300 500 300 500 200 200 200 300 300 500 200 300 300 500 200 300 300 500 300 500 200 200 3000 3000 3000 3000 500 3000 300 3000 300 3000 300 3000 3000 500 3000 500 3000 500 2360 500 1660 300 1080 500 1080 1080 1080 1660 3000 2360 3000 3000 4 500 300 300 200 B5/S SECONDARY BEAM PRIMARY BEAM
- 16. TYPE DESCRIPTION NO. OF LANDINGS ELEVATION ST2ST1 PRECAST CONCRETE STAIRCASE 355 200 168 1175 1175 355 146 168 255 168 355 1075 1275 900 2747 878 84 QUANTITY 11 11 2 2 TYPE SPECIFICATIONS ELEVATION BALCONYTOILET POD PREFABRICATED UNIT TOILET POD QUANTITY 12 12 800 2100 600 600 1710 2850 700 300 2800 1308 3400 1000 3300 PREFABRICATED STEEL GALVANIZED BALCONY STAIRCASE
- 17. TYPE QUANTITY SPECIFICATIONS N1 ELEVATION N2 30 PRECAST CONCRETE 8 TYPE QUANTITY SPECIFICATIONS ELEVATION 50 PRECAST CONCRETE 30 6 D1 D2 1200 1200 600 600 3000 2100 1200 2100 800 2100 D3 TYPE QUANTITY SPECIFICATIONS ELEVATION 50 STEEL ROOF TRUSS 30 6 R1 R2 R3 WINDOW DOOR ROOF TRUSS 5134 7335 1963 3200 3950 1280 2200 2000 800
- 22. CONCLUSIONFROM IBSCALCULATION From theIBSScorecalculationabove,conclusionthatcanbemadeisthatfrom ahighIBSscore,thisconstructionishighly benefitedfrom presenceofhighrepetitivenessinthedesignaswellasothersimplifiedconstructionsolutions,whichcome alongwithreductionofsitelabour,lowerwastage,lesssitematerials,cleanerenvironment,betterquality,neaterandsafer constructionsites,fasterprojectcompletionaswellaslowertotalconstructioncosts





















