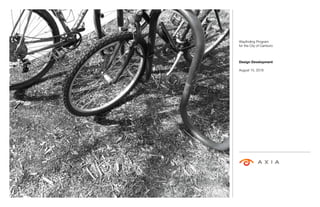Design development 8-15-18
- 1. Way?nding Program for the City of Carrboro Design Development August 15, 2018 Lorem ipsum
- 2. Project: Project No: Designer: Date: Client: Contact: City Way?nding Program CB1001 Description: Version: Design Development 1 City of Carrboro Annette Lafferty TM 8-15-18 Original Color Palette Re?ned Color Palette There were several comments about colors overall implying that they need to be revised. A muted, more organic palette seems to integrate better with the Carrboro environment and existing natural textures and materials.
- 3. The glass finials are changed to painted spheres. Project: Project No: Designer: Date: Client: Contact: City Way?nding Program CB1001 Description: Version: Design Development 1 City of Carrboro Annette Lafferty TM 8-15-18 B1 - Gateway Banners B2 - Pole Banners TownHall 6'-0" 2'-0" 1'-10" 7'-10"
- 4. Parking Project: Project No: Designer: Date: Client: Contact: City Way?nding Program CB1001 Description: Version: Concept Development 1 City of Carrboro Annette Lafferty TM 8-15-18 Century Center Weaver St Market Town Hall The Arts Center 8"8"7" 4'-10" 6'-0" 1'-10" 5 1/2" 1'-11" 3" 1'-33/8" 51/2"3" 5 1/2" 1'-11" 7'-0" 12'-0" 4'-3" 1'-6" Smoke-Free Front Plan View Side Front SideBack Back Front Side Back V1 - Multi-message Vehicular Guide V2 - Parking Guide R1 - No Smoking T1 - Bike Trailblazers Smoke-Free 6" 93/4" 4'-2" 2'-0" 2'-0" 10"
- 5. Project: Project No: Designer: Date: Client: Contact: City Way?nding Program CB1001 Description: Version: Concept Development 1 City of Carrboro Annette Lafferty TM 8-15-18 Original Color Palette Re?ned Color Palette Side Detail Mounting Detail Section Detail Pedestrian Trailblazer 4" 4 1/2" 2'-0"4'-8" 1'-0" 3'-0"(verify) 6'-8" 1'-6"6" 4"8" 4 1/2" 1'-0" 1" 1" 6'-2" 4'-9" 1/4"3/4" 1'-0" (Verify) Destination TBD 7 min Destination TBD 8 min Shops & Restaurants 3 min Destination TBD 7 min Shops & Restaurants 3 min Destination TBD 3 min History Walk Accessible Path Elevator Stairs Crosswalk Parking Lot Post Office Restrooms Destination TBD 7 min Destination TBD 8 min Shops & Restaurants 3 min Destination TBD 7 min Shops & Restaurants 3 min Destination TBD 3 min History Walk Accessible Path Elevator Stairs Crosswalk Parking Lot Post Office Restrooms 2" The base will be elevated and include adjustable levelers to mitigate uneven substrates then concealed with mortar.





