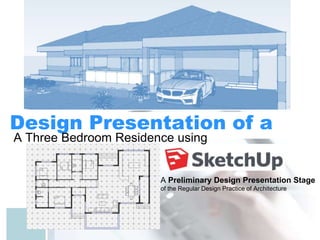Design presentation using sketchup
- 1. Design Presentation of a A Three Bedroom Residence using A Preliminary Design Presentation Stage of the Regular Design Practice of Architecture
- 2. The Plan Layout Floor Plan Space Requirements ŌĆó Entrance Foyer ŌĆó Living Room ŌĆó Terrace ŌĆó Dining Area ŌĆó Kitchen with breakfast nook ŌĆó 2 Car Garage ŌĆó MasterŌĆÖs Bedroom with T&B ŌĆó 3 Bedrooms (1 with own T&B) ŌĆó Common Toilet ŌĆó Powder Room Powder Room
- 3. The Elevations Front Elevation NOTE: Windows are not shown on the Left Side, Right Side and Rear Elevation Left Side Elevation Right Side ElevationRear Elevation
- 4. The Perspective Views A Schematic Design Presentation of a Three Bedroom Residence
- 5. Is used to produce all these Drawing Documents and arranged in a Presentation Format.
- 6. This is applied to the Preliminary Design Presentation stage in the Regular Design Practice of the Architect.
- 7. The Preliminary Design Presentation include other documents such as;
- 9. And A Budgetary Estimate
- 10. Calculated by the Total Floor Area Multiplied by The Current Cost Parameter per square meter
- 11. Example Total Floor Area: 297 square meter Current Cost Parameter per square Meter $500 (varies from low cost, medium and high depending on the material finishes to be specified)
- 12. Example Budgetary Estimate 297sm x $500 = $148,500
- 13. Thank You Very Much













