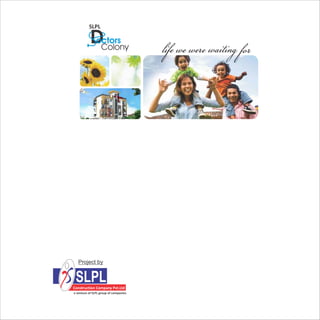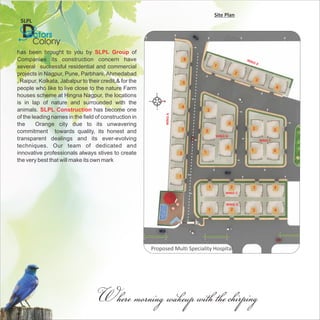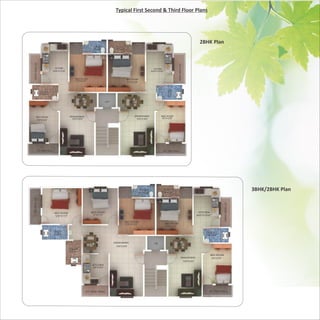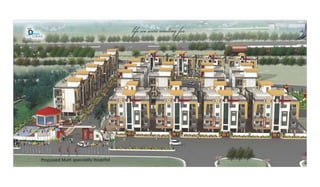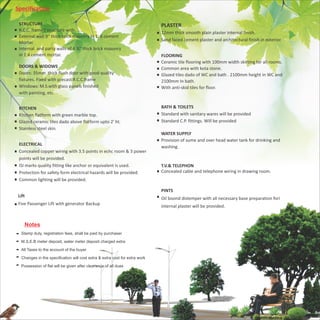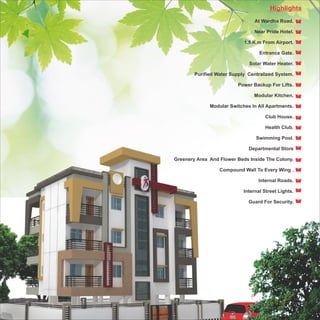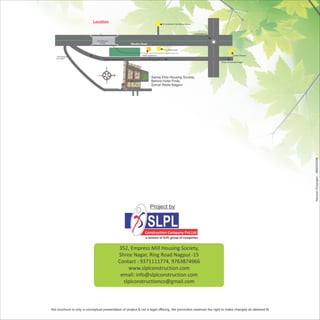Doct.colony
- 1. SLPL DColony octors life we were waiting for Project by SLPL Construction Company Pvt.Ltd a venture of SLPL group of companies
- 2. Site Plan SLPL DColony octors has been brought to you by SLPL Group of Companies its construction concern have 6 WIN GE several successful residential and commercial 1 projects in Nagpur, Pune, Parbhani, Ahmedabad 2 , Raipur, Kolkata, Jabalpur to their credit,& for the 3 5 people who like to live close to the nature Farm 4 houses scheme at Hingna Nagpur, the locations is in lap of nature and surrounded with the 4 animals. SLPL Construction has become one 3 WING A of the leading names in the field of construction in the Orange city due to its unwavering 4 3 2 3 commitment towards quality, its honest and 2 WING B transparent dealings and its ever-evolving WING F techniques. Our team of dedicated and 5 1 4 innovative professionals always stives to create 2 1 the very best that will make its own mark 1 1 2 3 4 WING C WING D 1 2 3 4 Proposed Multi Speciality Hospital Where morning wakeup with the chirping
- 3. Typical First Second & Third Floor Plans 2BHK Plan TOILET TOILET 7'0''X3'6'' 7'0''X3'6'' 4'0'' WIDE WASH 4'0'' WIDE WASH KIT/DIN KIT/DIN 8'00"X12'00" 8'00"X12'00" BED ROOM BED ROOM 11'3"X12'0" 11'3"X12'0" 7'6''X4'6'' TOILET TOILET 7'6''X4'6'' LIFT BED ROOM DRAW/DINING DRAW/DINING BED ROOM 10'6"X18'9" 10'6"X18'9" 9'0''X12'6'' 9'0''X12'6'' 4'0'' WIDE BALC. 4'0'' WIDE BALC. TOILET 7'0''X3'6'' TOILET 7'0''X3'6'' 3BHK/2BHK Plan 4'0'' WIDE BALC. 4'0'' WIDE WASH BED ROOM BED ROOM KITCHEN 12'6''X11'3" 11'X11'3" 8'00"X12'00" BED ROOM 11'3"X12'0" BED ROOM 11'3"X12'0" TOILET TOILET 8’X4'6'' 7'6''X4'6'' DRAW/DINING Lift 10'6"X18'9" TOILET 7’X4' BED ROOM DRAW/DINING 9'0''X12'6'' 10'6"X18'9" KITCHEN 8'0''X12'6'' 4'0'' WIDE WASH 4'0'' WIDE BALC.
- 4. SLPL DColony octors life we were waiting for Proposed Multi speciality Hospital
- 5. Specification STRUCTURE PLASTER R.C.C. framed structure with …… 12mm thick smooth plain plaster internal finish. External wall 9'' thick brick masonry in 1: 6 cement Sand faced cement plaster and architectural finish in exterior. Mortar. Internal and party walls of 4 ½'' thick brick masonry in 1:4 cement mortar. FLOORING Ceramic tile flooring with 100mm width skirting for all rooms. DOORS & WIDOWS Common area with kota stone. Doors: 35mm thick flush door with good quality Glazed tiles dado of WC and bath . 2100mm height in WC and fixtures. Fixed with precast R.C.C.frame 2100mm In bath. Windows: M.S.with glass panels finished With anti-skid tiles for floor. with painting, etc. KITCHEN BATH & TOILETS Kitchen flatform with green marble top. Standard with sanitary wares will be provided Glazed ceramic tiles dado above flatform upto 2' ht. Standard C.P. fittings. Will be provided Stainless steel skin. WATER SUPPLY Provision of sume and over head water tank for drinking and ELECTRICAL washing. Concealed copper wiring with 3.5 points in echc room & 3 power points will be provided. ISI marks quality fitting like anchor or equivalent is used. T.V.& TELEPHON Protection for safety form electrical hazards will be provided. Concealed cable and telephone wiring in drawing room. Common lighting will be provided. PINTS Lift Oil boond distemper with all necessary base preparation fori Five Passenger Lift with generator Backup Internal plaster will be provided. Notes Stamp duty, registration fees, shall be paid by purchaser M.S.E.B meter deposit, water meter deposit charged extra All Taxes to the account of the buyer Changes in the specification will cost extra & extra cost for extra work Possession of flat will be given after clearance of all dues
- 6. Highlights At Wardha Road. Near Pride Hotel. 1.5 K.m From Airport. Entrance Gate. Solar Water Heater. Purified Water Supply Centralized System. Power Backup For Lifts. Modular Kitchen. Modular Switches In All Apartments. Club House. Health Club. Swimming Pool. Departmental Store Greenery Area And Flower Beds Inside The Colony. Compound Wall To Every Wing . Internal Roads. Internal Street Lights. Guard For Security.
- 7. Location Dr.Ambedkar International Airport somalwada Sq. Chich Bhawan Bridge Wardha Road Pride Hotel Hotel Legend Inn Hotel Radison Chich Bhawan Bus Stand Towards Manish Nagar Towards Wardha Road Towards Naredra Nagar Samaj Ekta Housing Society, Behind Hotel Pride, Somal Wada Nagpur Ramesh Chhangani :: 9890255288 Project by SLPL Construction Company Pvt.Ltd a venture of SLPL group of companies 352, Empress Mill Housing Society, Shree Nagar, Ring Road Nagpur.-15 Contact : 9371111774, 9763874966 www.slplconstruction.com email: info@slplconstruction.com slplconstructionco@gmail.com this brochure is only a conceptual presentation of project & not a legal offering. the promoters reserves the right to make changes as deemed fit
