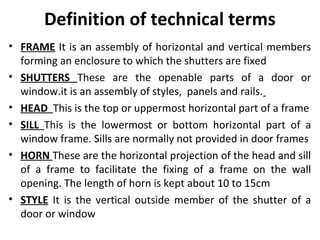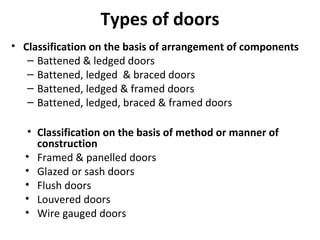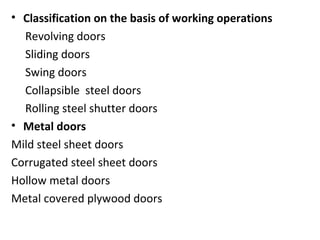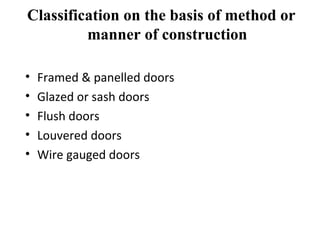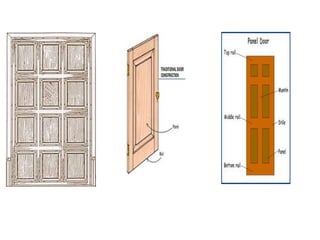Doors and windows
- 1. Introduction âĒ A door is an opening in a wall that you can open and close. âĒ It is connecting link between the various internal portions of a building
- 2. Windows âĒ A window is an opening in a wall or roof to allow light and air into the house.
- 3. Location of doors & windows âĒ The no. of doors in a room should be kept minimum since large no. of doors causes obstruction and consume more area in circulation âĒ The location of door should meet functional requirements of a room It should not be located in the center of the length of a wall âĒ A door should preferably be located near the corner of a room nearly 20 cm away from the corner âĒ The size and no. of windows should be decided on the basis of imp. factors such as : distribution of light, control of ventilation and privacy of the occupants
- 4. Location of doors & windows âĒ From the point of view of fresh air a window should be located in the prevalent direction of wind âĒ The sill of a window should be located about 70 to 80 cm about floor level of the room
- 5. Definition of technical terms âĒ FRAME It is an assembly of horizontal and vertical members forming an enclosure to which the shutters are fixed âĒ SHUTTERS These are the openable parts of a door or window.it is an assembly of styles, panels and rails. âĒ HEAD This is the top or uppermost horizontal part of a frame âĒ SILL This is the lowermost or bottom horizontal part of a window frame. Sills are normally not provided in door frames âĒ HORN These are the horizontal projection of the head and sill of a frame to facilitate the fixing of a frame on the wall opening. The length of horn is kept about 10 to 15cm âĒ STYLE It is the vertical outside member of the shutter of a door or window
- 7. Definition of technical terms âĒ TOP RAIL This is the top most horizontal member of a shutter âĒ LOCK RAIL This is the middle horizontal member of a door shutter to which locking arrangement is fixed âĒ BOTTOM RAIL This is the lowermost horizontal member of a shutter âĒ PANEL This is the area of shutter enclosed between the adjacent rails âĒ JAMB This is the vertical wall face of an opening which support the frame âĒ Mullion This is a vertical member of a frame which is employed to subdivide a window or a door vertically
- 10. Size of doors The common width-height relation used in India âĒHeight = (width + 1.2) m â Residential buildings: âĒ ExternalâĶâĶ..(1mX2m) to (1.1mX2m) âĒ InternalâĶâĶâĶ(0.9mX2m) to (1mX2m) âĒ BathroomsâĶ.(0.7mX2m) to (0.8mX2m) âĒ GaragesâĶâĶâĶ. (2.25mX2.25m) to (2.40mX2.25m) â Public buildings: âĒ 1.2m X 2m 1.2m X 2.1m 1.2m X 2.25 m
- 11. Types of doors âĒ Classification on the basis of arrangement of components â Battened & ledged doors â Battened, ledged & braced doors â Battened, ledged & framed doors â Battened, ledged, braced & framed doors âĒ Classification on the basis of method or manner of construction âĒ Framed & panelled doors âĒ Glazed or sash doors âĒ Flush doors âĒ Louvered doors âĒ Wire gauged doors
- 12. âĒ Classification on the basis of working operations Revolving doors Sliding doors Swing doors Collapsible steel doors Rolling steel shutter doors âĒ Metal doors Mild steel sheet doors Corrugated steel sheet doors Hollow metal doors Metal covered plywood doors
- 13. Battened and ledged doors âĒ Simplest type of door âĒ Suitable for narrow openings âĒ Vertical supports are called as battens and horizontal supports are called as ledges.
- 15. Battened ledged and braced door âĒ Diagonal members are provided to give more rigidity. âĒ Can be used for wider openings
- 17. Battened ledged and framed doors âĒ Frame work for the shutter is provided in the form of verticals known as styles
- 18. Battened ledged braced and framed doors âĒ Additional braces are provided diagonally between the ledges to increase its strength
- 19. Classification on the basis of method or manner of construction âĒ Framed & panelled doors âĒ Glazed or sash doors âĒ Flush doors âĒ Louvered doors âĒ Wire gauged doors
- 20. Framed and panelled door âĒ These types of doors are widely used in almost all types of building since they are strong and give better appearance than batten doors.
- 22. Glazed or sash doors âĒ Provided where additional light is required to be admitted to the room. âĒ Can be fully glazed, partly glazed and partly panelled
- 23. Flush doors âĒ Pleasing appearance, simple in construction, better strength, less cost. âĒ Consists of core covered on both sides with plywood.
- 24. Wire gauged doors âĒ To check entry of flies or mosquitoes. âĒ Wire mesh is provided in the panels
- 25. Classification on the basis of working operations Revolving doors Sliding doors Swing doors Collapsible steel doors Rolling steel shutter doors
- 26. Revolving doors âĒ Provide entrance to one and exit to other simultaneously
- 28. Sliding doors âĒ Shutter slides with the help of runners and guide rails
- 29. Swing doors âĒ Shutter can move inward and outward.
- 30. Collapsible steel doors âĒFor providing increased safety. âĒDoes not require any hinges or frames.
- 31. Rolling steel shutter door âĒUsed for godowns, shops. âĒHorizontal shaft and springs are provided due to which the shutter is opened and closed up by a small pull or push
- 32. Mild steel sheet doors âĒ Mild steel plates are welded to the shutter frame.
- 34. Metal covered plywood doors âĒ Composite doors made up of mild steel and plywood. âĒ Fire proof





