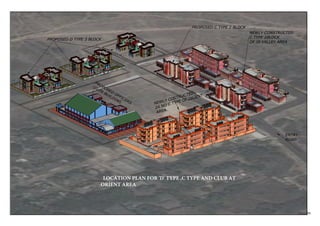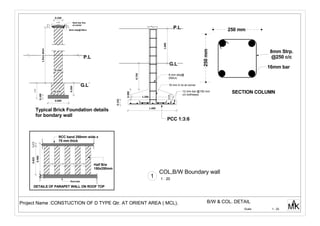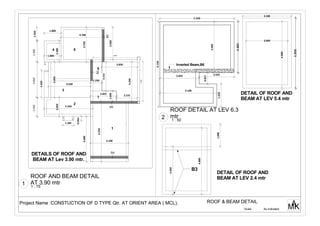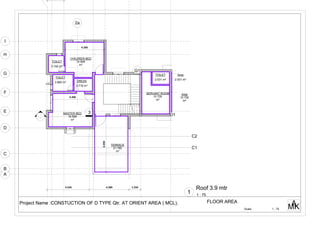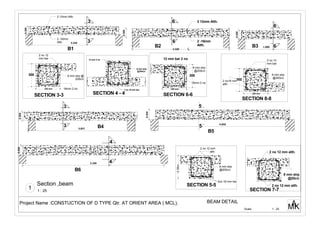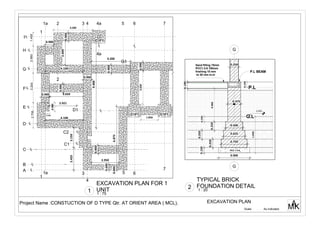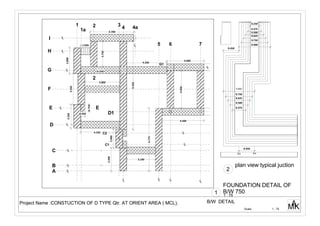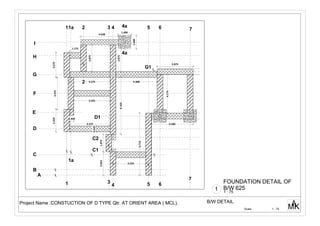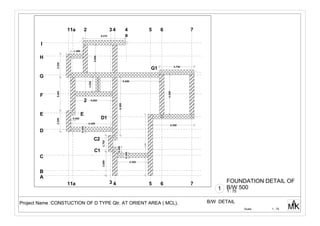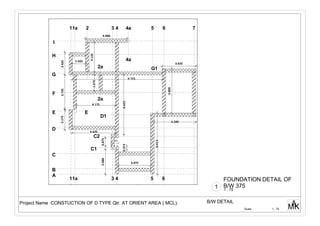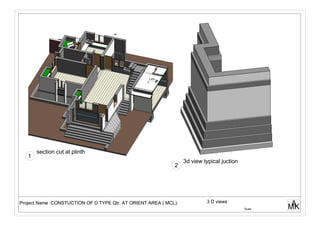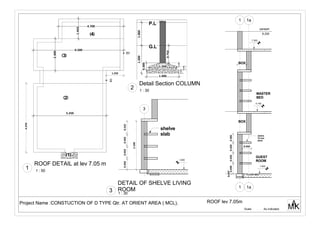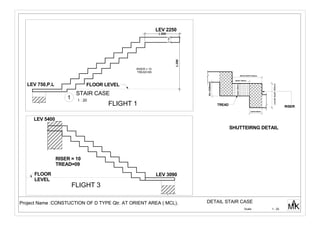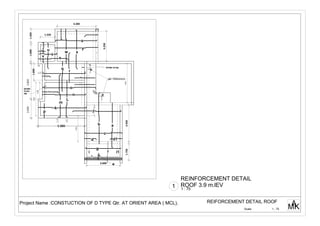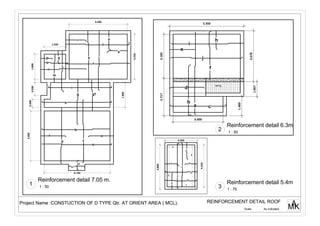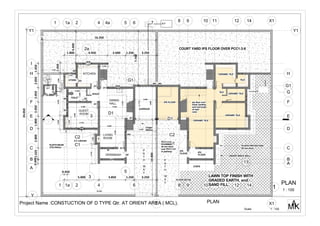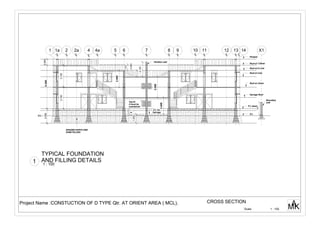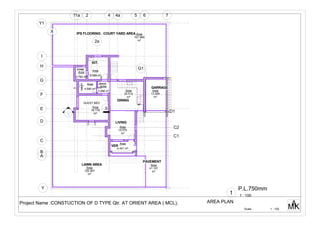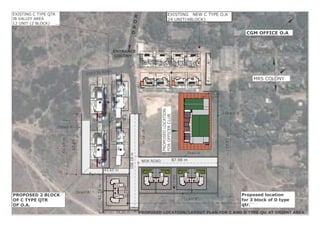Drawings of Revit project for D type qtr.
- 1. 01 PROPOSED D TYPE 3 BLOCK PROPOSED C TYPE 2 BLOCK NEWLY CONSTRUCTED C TYPE 2BLOCK OF IB VALLEY AREA NEWLY COSTRUCTED 24 NO C TYPE OF ORIENT AREA PROPOSED OFFICERS CLUB BUILDING ENTRY ROAD LOCATION PLAN FOR 'D' TYPE ,C TYPE AND CLUB AT ORIENT AREA
- 2. 0.250 1.5to1.8mtr 0.350 0.100 0.600 0.375 0.250 P.L G.L Typical Brick Foundation details for bondary wall G.L P.L PCC 1:3:6 250 mm 250mm 16mm bar 8mm Strp. @250 c/c 1.400 1.200 0.150 0.300 0.750 1.000 0.150 12 mm bar @150 mm c/c bothways 8 mm strp@ 250c/c 16 mm 4 no at corner 0.050 0.375 0.075 8mm strp@150c/c 8mm bar 2no at corner 0.0750.825 Roof slab Half B/w 150x250mm RCC band 250mm wide x 75 mm thick 0.150 0.150 0.150 0.150 0.150 0.150 0.150 0.150 DETAILS OF PARAPET WALL ON ROOF TOP 0.100 0.900 SECTION COLUMN 0.450 Scale MKA 1 : 20 B/W & COL. DETAILProject Name :CONSTUCTION OF D TYPE Qtr. AT ORIENT AREA ( MCL). 1 : 20 COL,B/W Boundary wall 1
- 3. B5 B3 B4 B2 2.0503.8502.300 DETAILS OF ROOF AND BEAM AT Lev 3.90 mtr. 4.100 6.550 3.750 4.700 1.800 2.3002.050 5.250 3.850 4.550 3.151 1.250 2.825 1.099 1 2 3 4 5 6 7 3.850 4.250 2.275 1.185 0.450 2.920 1.800 1.450 3.500 4.900 4.850 4.250 Inverted Beam,B6 B3 DETAIL OF ROOF AND BEAM AT LEV 2.4 mtr 4.800 DETAIL OF ROOF AND BEAM AT LEV 5.4 mtr 4.800 3.500 3.000 5.350 3.683 2.825 4.100 0.817 1.650 5.050 3.683 2.525 6.150 3.450 1.600 Scale MKA As indicated ROOF & BEAM DETAILProject Name :CONSTUCTION OF D TYPE Qtr. AT ORIENT AREA ( MCL). 1 : 75 ROOF AND BEAM DETAIL AT 3.90 mtr1 1 : 50 ROOF DETAIL AT LEV 6.3 mtr2
- 4. 3 A B C D F G H I C1 C2 D1 G1 E 16.599 m² MASTER BED 14.949 m² CHILDREN BED 3.102 m² TOILET 3.960 m² TOILET 2.716 m² DRESS 10.700 m² SERVANT ROOM 21.780 m² TERRACE 2.531 m² TOILET 10.700 m² Area 2.531 m² Area 4.550 4.300 1.250 4.300 6.050 4.200 - --- 2a Scale MKA 1 : 75 FLOOR AREAProject Name :CONSTUCTION OF D TYPE Qtr. AT ORIENT AREA ( MCL). 1 : 75 Roof 3.9 mtr 1
- 5. 0.300 4.850 0.350 B5 5.100 0.350 B6 1.800 0.300 B3 3.250 0.300 B1 0.300 B2 SECTION 3-3 6 6 2 12mm Alth. 2 -16mm Alth. 2 no 12 mm bar 16mm 2 no 8 mm strp @ 200c/c 300 250 mm 3 3 2 12mm Alth. 2 -16mm Alth. 300 16mm 2 no 250 mm 8 mm strp @200c/c SECTION 6-6 SECTION 8-8 2 no 12 mm bar 8 mm strp @200c/c 300 250 mm 4 4 3 no 16 mm bar 12 mm 2 no 8 mm strp. @200c/c SECTION 4 - 4 6 6 3 3 5 5 12 mm bar 2 no 3.500 2 no 12 mm alth. 2 no 12 mm alth. 8 mm strp @20c/c SECTION 7-7 3.857 B4 0.35m 3no 16 mm bar 2 no 12 mm alth. 8 mm strp @200c/c SECTION 5-5 2 no16 mm alth. Scale MKA 1 : 25 BEAM DETAILProject Name :CONSTUCTION OF D TYPE Qtr. AT ORIENT AREA ( MCL). 1 : 25 Section ,beam 1
- 6. 2.7003.2002.9501.450 2 1 4 5 6 7 A B C D F G H I 2 4a3 C1 C2 D1 1a G1 E 2.600 0.900 4.100 3.650 0.900 0.450 4.100 6.8750.000 2.950 0.900 9.400 4.200 0.900 0.900 0.900 0.900 0.900 0.600 0.900 2.4252.150 4a 2.921 4.200 C1F1 C1F1 C1F1 1.850 3.650 1 4 5 6 7 2 31a G G G.L P.L BEAM Sand filling 75mm PCC1:3:6 100mm finshing 15 mm to 20 mm m.m 0.150 0.250 0.250 0.2500.960 0.900 0.375 0.500 0.625 0.750 0.190 PCC 1:3:6 0.250 1.050 P.L 0.150 0.000 0.150 Scale MKA As indicated EXCAVATION PLANProject Name :CONSTUCTION OF D TYPE Qtr. AT ORIENT AREA ( MCL). 1 : 75 EXCAVATION PLAN FOR 1 UNIT1 1 : 20 TYPICAL BRICK FOUNDATION DETAIL2
- 7. 1 4 5 6 7 A B C D E F G H I 1a 2 3 D1 E 2.550 4.250 3.800 0.750 0.450 3.350 4.250 4.700 2.800 1.050 2.750 9.550 6.775 4.500 4.350 4.000 4.050 3.100 2.500 2.000 4a G1 C1 C2 2 0.900 0.750 0.625 0.500 0.375 0.450 0.450 0.900 0.750 0.625 0.500 0.375 0.250 C.L C.L Scale MKA 1 : 75 B/W DETAILProject Name :CONSTUCTION OF D TYPE Qtr. AT ORIENT AREA ( MCL). 1 : 75 FOUNDATION DETAIL OF B/W 7501 plan view typical juction 2
- 8. 1 4 5 6 7 A B C D E F G H I 2 4a3 C1 C2 D1 1a G1 3.4752.425 4.375 0.450 3.925 4.175 3.875 4.375 1.175 2.675 2.875 4.638 1.875 0.625 3.225 6.713 4.500 4.488 2.875 1 2 1a 4 3 5 6 7 4a 1.400 1.400 6.163 2.563 Scale MKA 1 : 75 B/W DETAILProject Name :CONSTUCTION OF D TYPE Qtr. AT ORIENT AREA ( MCL). 1 : 75 FOUNDATION DETAIL OF B/W 6251
- 9. 1 5 6 7 A B C D F G H I 2 4 a 3 C1 C2 D1 1a G1 E 4.500 4.050 2.2993.6012.550 1.300 3.000 4.575 9.600 3.750 4.300 6.300 4.500 3.350 2.6001.750 0.500 0.500 1.550 0.450 4 E 11a 2 3 4 5 6 7 0.500 6.650 Scale MKA 1 : 75 B/W DETAILProject Name :CONSTUCTION OF D TYPE Qtr. AT ORIENT AREA ( MCL). 1 : 75 FOUNDATION DETAIL OF B/W 5001
- 10. 3.475 4.800 0.373 1 4 5 6 7 A B C D F G H I 2 4a3 C1 C2 1a G1 E E 11a 2a 4 5 63 4a 2a D1 2.6880.875 6.425 4.175 9.725 1.675 3.125 1.4252.425 4.488 3.625 4.500 6.613 4.625 2.1753.725 0.825 Scale MKA 1 : 75 B/W DETAILProject Name :CONSTUCTION OF D TYPE Qtr. AT ORIENT AREA ( MCL). 1 : 75 FOUNDATION DETAIL OF B/W 3751
- 11. 2.650 shelf Scale MKA3 D viewsProject Name :CONSTUCTION OF D TYPE Qtr. AT ORIENT AREA ( MCL). section cut at plinth 1 3d view typical juction 2
- 12. B2 B3 5.250 4.970 2 3 4 1 1.450 4.700 6.500 2.300 1.250 G.L P.L 1.400 1.200 1.2001.000 0.300 0.750 0.150 0.150 0.150 3 0.4500.4500.4500.525 1.000 shelve slab2.100 1 1 parapet 8.200 1a 1a 0.000 0.4900.4500.450 7.300 4.150 1.000 0.385 shelve 75 mm thick 0.450 GUEST ROOM MASTER BED FLOOR BED 0.450BOX BOX Scale MKA As indicated ROOF lev 7.05mProject Name :CONSTUCTION OF D TYPE Qtr. AT ORIENT AREA ( MCL). 1 : 50 ROOF DETAIL at lev 7.05 m 1 1 : 30 Detail Section COLUMN 2 1 : 30 DETAIL OF SHELVE LIVING ROOM3
- 13. LEV 5400 LEV 3090 FLIGHT 3 RISER = 10 TREAD=09 FLOOR LEVEL 1.500 LEV 2250 LEV 750,P.L FLIGHT 1 RISER = 10 TREAD=09 1.000 0.150 FLOOR LEVEL TREAD RISER TREAD WIDTH 250mm overalldepth300mm width150mm depth150mm Width 100mm SHUTTEIRNG DETAIL Ht.=150mm Scale MKA 1 : 20 DETAIL STAIR CASEProject Name :CONSTUCTION OF D TYPE Qtr. AT ORIENT AREA ( MCL). 1 : 20 STAIR CASE 1
- 14. 2.0503.850 1.450 3.600 ab c d d1 e f g h i i1 j k L m 1.800 n o p q r 1.550 1.800 4.200 s t u v w x y z jali 150mmc/c 5.000 3.600 1 2 3 4 5 6 7 3.250 binder at top binder 8 mm dia 1.7503.950 2.800 1.150 2.050 4.250 Scale MKA 1 : 75 REIFORCEMENT DETAIL ROOFProject Name :CONSTUCTION OF D TYPE Qtr. AT ORIENT AREA ( MCL). 1 : 75 REINFORCEMENT DETAIL ROOF 3.9 m.lEV1
- 15. 3.600 4.750 0.930 0.600 1.800 1.550 4.200 3.250 1.800 a b cd ef g h i jk L m n o p q r s t u a1 a2 g1 V 5.350 3.600 1.067 3.678 2.7173.183 1.400 a b c d f j e i h opng. a b c d e f g h 1 2 3 4 4.550 4.800 3.500 Scale MKA As indicated REINFORCEMENT DETAIL ROOFProject Name :CONSTUCTION OF D TYPE Qtr. AT ORIENT AREA ( MCL). 1 : 50 Reinforcement detail 7.05 m. 1 1 : 50 Reinforcement detail 6.3m 2 1 : 75 Reinforcement detail 5.4m 3
- 16. 1 1 3 3 5 5 6 6 A A B B C C D D F F G H H I 2 2 4 4 C1 C1 C2 C2 D1 D1 1a 1a G1 G1 E E- --- 2a 7 7 4a 8 8 9 9 10 10 11 11 12 12 13 14 14 X X1 X1 Y Y1 Y1 4.200 3.600 24.050 16.350 10.800 7.700 4.775 16.350 0.450 1.800 2.600 4.250 4.850 2.763 1.500 2.0503.850 4.300 2.950 3.000 1.550 2.300 3.000 4.800 3.600 4.250 4.750 1.550 S.T S.P 2.000 1.000 S.T LIVING ROOM DINING HALL GUEST ROOM TOILET SPACE KITCHEN STORE GARRAGE VERANDAH OP OP D1 S W2 W2 W W1 W4 W5 W3b W3b W4 1.250 A.C cabinate D3 D1 D1 D2 D1 D1 W4 Chajja 600mm 4.500 PLINTH BEAM 375x150mm FLOOR DETAIL CERAMIC TILE CERAMIC TILE CERAMIC TILE TILE CERAMIC TILE TILE IPS FLOOR IPS FLOOR COURT YARD IPS FLOOR OVER PCC1:3:6 IPS FLOOR P A T H W A Y P A T H W A Y PCC1:2:4 PAVEMENT 50 mm thick over PCC1:3:6 in pathway ips floor over tread ,landing and roof projn of stair case LAWN TOP FINISH WITH GRADED EARTH, and SAND FILL DWARF BRICK WALL PLINTH PROTECTION 50 mm thick STEPS 1.450 5.000 3.850 1.250 3.250 0.6001.4502.0502.0502.0501.8002.8001.625 1.800 4.450 2.600 1.250 3.250 Scale MKA 1 : 100 PLANProject Name :CONSTUCTION OF D TYPE Qtr. AT ORIENT AREA ( MCL). 1 : 100 PLAN 1
- 17. 1 5 62 41a 2a 74a 8 9 10 11 12 13 14 X1 0.750 Typ.ht. it must be maintained 2.050 2.400 3.000 3.1503.150 2.400 0.900 0.900 2.100 0.9006.300 Garrage Roof Roof at 3.9mtr Roof at 5.4m Roof at 6.3 mtr Roof at 7.05mtr Parapet P.L beam G.L P.L for Garrage GRADED EARTH AND SAND FILLING Boundary wall 1.800 Partition wall 1.300 G.L Scale MKA 1 : 100 CROSS SECTIONProject Name :CONSTUCTION OF D TYPE Qtr. AT ORIENT AREA ( MCL). 1 : 100 TYPICAL FOUNDATION AND FILLING DETAILS1
- 18. UP 1 3 5 6 A B C D F G H I 2 4 C1 C2 D1 1a G1 E - --- 6.441 m² Area 15.570 m² Area 16.178 m² Area 4.680 m² Area 2.790 m² Area 9.588 m² Area 13.366 m² Area3.286 m² Area 20.514 m² Area KIT. GUEST BED TOILET STORE LIVING DINING GARRAGE VER SPACE 107.969 m² AreaIPS FLOORING , COURT YARD AREA 41.107 m² Area PAVEMENT 125.367 m² Area LAWN AREA 2a 74a X Y Y1 Scale MKA 1 : 100 AREA PLANProject Name :CONSTUCTION OF D TYPE Qtr. AT ORIENT AREA ( MCL). 1 : 100 P.L.750mm 1
- 19. Project Location LOCTION PLAN FOR PROPOSED CTYPE AND D TYPE QTR AT ORIENT AREA A 01PAGE DESCRIPTION Proposed location for 3 block of D type qtr. PROPOSED 2 BLOCK OF C TYPE QTR OF O.A. NEW ROAD MRS COLONY CGM OFFICE O.A R O A D DTYPE DTYPE EXISTING NEW C TYPE O.A 24 UNIT(4BLOCK) PROPOSEDLOCATION FOROFFICERCLUB EXISTIN ROAD EXISTING C TYPE QTR IB VALLEY AREA 12 UNIT (2 BLOCK) 47.45m 16.71 m 59.50m 67.85m 108.18m 87.98 m 117.69m Drain'A' Drain'A' Drain'B' 42.33m 39.30 m 43.65 m Drain'B' Drain'A' Drain'A' ENTRANCE COLONY PROPOSED LOCATION/LAYOUT PLAN FOR C AND D TYPE Qtr AT ORIENT AREA
