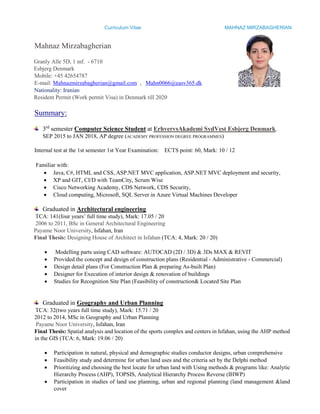Educational CV
- 1. Curriculum Vitae MAHNAZ MIRZABAGHERIAN Mahnaz Mirzabagherian Granly Alle 5D, 1 mf. - 6710 Esbjerg Denmark Mobile: +45 42654787 E-mail: Mahnazmirzabagherian@gmail.com , Mahn0066@easv365.dk Nationality: Iranian Resident Permit (Work permit Visa) in Denmark till 2020 Summary: 3rd semester Computer Science Student at ErhvervsAkademi SydVest Esbjerg Denmark. SEP 2015 to JAN 2018, AP degree (ACADEMY PROFESSION DEGREE PROGRAMMES) Internal test at the 1st semester 1st Year Examination: ECTS point: 60, Mark: 10 / 12 Familiar with: ï· Java, C#, HTML and CSS, ASP.NET MVC application, ASP.NET MVC deployment and security, ï· XP and GIT, CI/D with TeamCity, Scrum Wise ï· Cisco Networking Academy, CDS Network, CDS Security, ï· Cloud computing, Microsoft, SQL Server in Azure Virtual Machines Developer Graduated in Architectural engineering TCA: 141(four yearsâ full time study), Mark: 17.05 / 20 2006 to 2011, BSc in General Architectural Engineering Payame Noor University, Isfahan, Iran Final Thesis: Designing House of Architect in Isfahan (TCA: 4, Mark: 20 / 20) ï· Modelling parts using CAD software: AUTOCAD (2D / 3D) & 3Ds MAX & REVIT ï· Provided the concept and design of construction plans (Residential - Administrative - Commercial) ï· Design detail plans (For Construction Plan & preparing As-built Plan) ï· Designer for Execution of interior design & renovation of buildings ï· Studies for Recognition Site Plan (Feasibility of construction& Located Site Plan Graduated in Geography and Urban Planning TCA: 32(two years full time study), Mark: 15.71 / 20 2012 to 2014, MSc in Geography and Urban Planning Payame Noor University, Isfahan, Iran Final Thesis: Spatial analysis and location of the sports complex and centers in Isfahan, using the AHP method in the GIS (TCA: 6, Mark: 19.06 / 20) ï· Participation in natural, physical and demographic studies conductor designs, urban comprehensive ï· Feasibility study and determine for urban land uses and the criteria set by the Delphi method ï· Prioritizing and choosing the best locate for urban land with Using methods & programs like: Analytic Hierarchy Process (AHP), TOPSIS, Analytical Hierarchy Process Reverse (IHWP) ï· Participation in studies of land use planning, urban and regional planning (land management &land cover
- 2. Work Experience: 2014 till March 2015, Architect Johannsen Arkitekter APS , Vejle/Denmark Design and 3D modeling for elderly housing in Copenhagen, Modification and renovation design of a villa in Frederica, Edit and modify of 2D plans for several projects and make ready to present 2013 to 2014, Architect Vanda Shahr Parsian Co. Isfahan, Iran Design and 3D modeling of some Residential, administrative and commercial buildings as a contractor of city hall Land management and Land cover Internship and Voluntary Job: 2011 to 2013, Volunteer (Architectural activities) International Federation of Red Cross and Red Crescent Societies, Tehran, Iran 2011, Internship Isfahan City Hall, Isfahan, Iran Bachelor internship in technical office and getting familiar with construction specification and standards Skills Computer Sciences skills: Java programming (intermediate) SQL server (intermediate) C#, HTML and CSS, ASP.NET MVC application XP and GIT, CI/D with TeamCity, Scrum Wise Cisco Networking Academy, CDS Network, CDS Security Cloud computing, Microsoft, SQL Server in Azure Virtual Machines Developer Design Software: AutoCAD 2D & 3D (Advanced) Sketch up (intermediate) 3Ds Max ((intermediate) MS Office (Excel, PPT, Word, MSP, Outlook) Adobe Photoshop (Intermediate) Language: ⊠Persian (native), English (advance), Danish (Intermediate), French (Intermediate), Arabic (Intermediate) Interests Travel Children Innovative design Sport: Swimming, Tennis, Volleyball, Sailing, Golf Voluntary works Web and Internet surfing Art and Decoration, Interior design Social events

