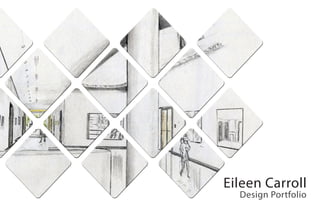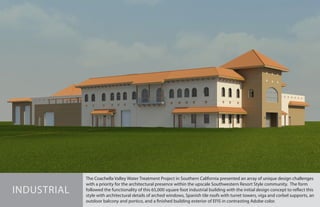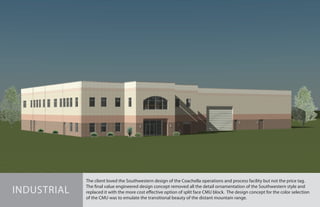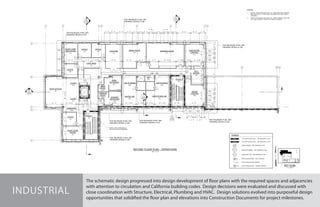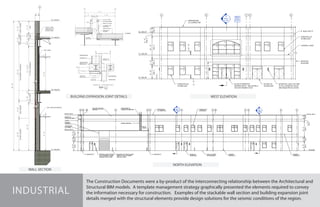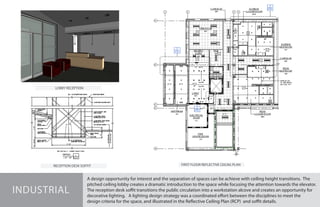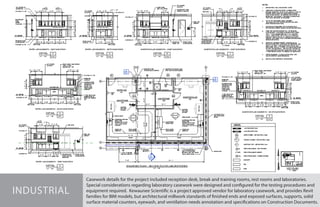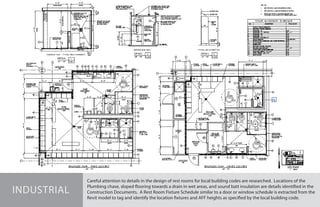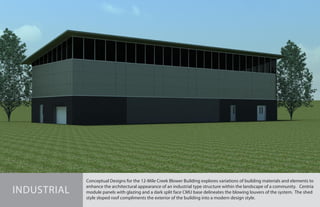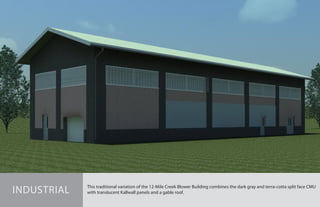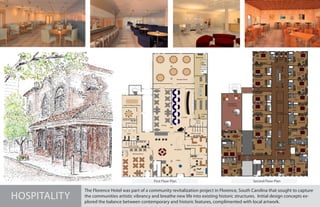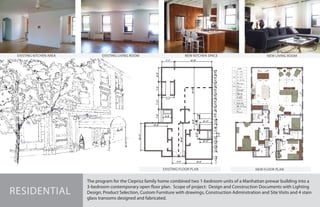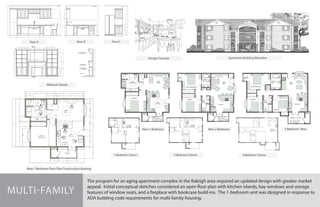EmCarroll Portfolio
- 2. The Coachella Valley Water Treatment Project in Southern California presented an array of unique design challenges with a priority for the architectural presence within the upscale Southwestern Resort Style community. The form followed the functionality of this 65,000 square foot industrial building with the initial design concept to reflect this style with architectural details of arched windows, Spanish tile roofs with turret towers, viga and corbel supports, an outdoor balcony and portico, and a finished building exterior of EFIS in contrasting Adobe color. INDUSTRIAL
- 3. The client loved the Southwestern design of the Coachella operations and process facility but not the price tag. The final value engineered design concept removed all the detail ornamentation of the Southwestern style and replaced it with the more cost effective option of split face CMU block. The design concept for the color selection of the CMU was to emulate the transitional beauty of the distant mountain range. INDUSTRIAL
- 4. UP UP UP WATER CONTROL 208 PLANT CHIEF WATER 223 WATER LAB 204 LAB STORAGE 205A LAB STORAGE 204A LIB/CONF. 213 SANITATION LAB 205 SANITATION CONTROL 210 FOR ENLARGED PLAN, SEE DRAWING REGEN-A-210 FOR ENLARGED PLAN, SEE DRAWING REGEN-A-206 FOR ENLARGED PLAN, SEE DRAWING REGEN-A-208 FOR ENLARGED PLAN, SEE DRAWING REGEN-A-207 STAIR 2 207 FOR ENLARGED PLAN, SEE DRAWING REGEN-A-209 FOR ENLARGED PLAN, SEE DRAWING REGEN-A-209 WOMENS RESTROOM 202 OFFICE 222 OFFICE 218 OPEN AREA 214 BREAK ROOM 212 TRAINING ROOM 211 OFFICE 215 OFFICE 216 PLANT CHIEF SANITATION 217 CLOSET 221 OPEN OFFICES 220 STAIR 1 224 JAN 206 217 216 215 212 211A 211B 210 207205 204A 206204 223 222 218 208 209 205A W-8 W-8 W-8 W-5W-5 1 E D A 4 5 9 10 11 872 3 TEL / SERVER 209 224 6 MENS RESTROOM 203 CLOSET 219 203 202221 219 REINF. CONC SHEAR WALLS SEE STRUCTURAL DRAWINGS 3'-0" FOR ENLARGED PLAN, SEE DRAWING REGEN-A-205 A-230 4 REGEN W-8 W-8 6' - 0" 1' - 4" 6' - 0" 6'-0"4'-0"4'-0" 5' - 4" 6' - 0" 8' - 0" 6' - 0" B 5' - 5" 7' - 0" 7' - 4 1/4" MENS ENTRY 203A WOMENS ENTRY 202A CORRIDOR 201B 5' - 0" 5' - 4" 4' - 0" 5' - 4" 4' - 0" 2' - 8" 4' - 0" 2' - 8" 4' - 0" 4' - 0" 4' - 0" 12' - 0" 8' - 0" 6' - 0" 4'-0"4'-0"4'-0"4'-0"24'-0" 12' - 2" W-8 W-8 W-8 W-8 2' - 0" 5' - 0 3/4" A-105 A REGEN A-105 B REGEN A-105 C REGEN MATCHLINE 12'-0"12'-5"30'-101/4"12'-71/4" 14' - 9" 12' - 8 1/2" 2' - 7" 3' - 5 1/2" 3' - 10 1/2" 9' - 3" 5' - 4 1/2" 15' - 10 3/4" 13' - 1 3/4" 8' - 4 1/4" 8' - 0 1/4" 13' - 7 1/2" 12' - 10" 17' - 9" 5' - 8 1/2" 18'-111/2"5'-3"3'-4"6'-2"5'-73/4"16'-0" 18'-4" 15' - 0" 12' - 11" 8' - 6" 3' - 2" 8' - 5" 15' - 5 3/4" 7' - 5 1/2" 11' - 8 3/4" C A-222 3 REGEN A-217 1 REGEN LEGEND: 1-HR FIRE RATED WALL - SEE DRAWING A-007 DOOR NUMBER - SEE DRAWING A-005 FIRE EXTINGUISHER - DRY CHEMICAL FIRE EXTINGUISHER - CARBON DIOXIDE WINDOW NUMBER - SEE DRAWING A-006 PARTITION TYPE - SEE DRAWING A-007 CO FE 100 W-1 P1 2 2-HR FIRE RATED WALL - SEE DRAWING A-007 FIRE EXTINGUISHER CABINETFEC N ST ATE OF CAL I FORN IA C-34743 RENEWAL WILLI AM H. RUS SELL LICE N S E D A R C H I T ECT DESIGNED BY: IF THIS BAR DOES NOT MEASURE 1" THEN DRAWING IS NOT TO FULL SCALE DATE: HAZEN NO.: CONTRACT NO.: DRAWING NUMBER: PROJECT ENGINEER: DRAWN BY: CHECKED BY: 1 REV ISSUED FOR DATE BY HAZEN AND SAWYER 36923 COOK STREET, SUITE 101 PALM DESERT, CALIFORNIA, 92211 COACHELLA VALLEY WATER DISTRICT CHROMIUM 6 WATER TREATMENT FACILITIES PROJECT0 1/2" 1" 90% REVIEW SUBMITTAL DO NOT USE FOR CONSTRUCTION 20025-003 APRIL 2016 SHEET NUMBER: OF C:UsersecarrollDocuments20025-003-100-CRRF-A_ecarroll@hazenandsawyer.com.rvt 4/25/20163:12:46PM E. CARROLL M. STALLONE W. RUSSELL CENTRAL RESIN REGENERATION FACILITY ARCHITECTURAL OPERATIONS SECOND FLOOR PLAN REGEN-A-201 E. DOLE 999 999 1/8" = 1'-0" SECOND FLOOR PLAN - OPERATIONS NOTES: 1. UNLESS OTHERWISE SPECIFIED, ALL INTERIOR DOORS FRAMES ARE LOCATED 0'-6" FROM WALL OR WHERE THEY ARE VISIBLY CENTERED. N 1" = 160'-0" KEY PLAN 2. UNLESS OTHERWISE SPECIFIED, ALL SHAFT OPENING GAPS ARE 0'-8", AND WITHOUT GWB IN THE SHAFT INTERIOR. The schematic design progressed into design development of floor plans with the required spaces and adjacencies with attention to circulation and California building codes. Design decisions were evaluated and discussed with close coordination with Structure, Electrical, Plumbing and HVAC. Design solutions evolved into purposeful design opportunities that solidified the floor plan and elevations into Construction Documents for project milestones. INDUSTRIAL
- 5. EL 336.00 EL 366.00 AA EL 352.00 EL 336.00 EL 366.00 EL 336.00 EL 352.00 EL 370.67 EL 366.00 EL 370.67 EL 352.00 3-5/8"STUD 2'-8" 9'-0"6"9'-0"6" 8" 6"STUD(VARIABLE) 11'-91/2"2'-0" CURB 1'-61/2" CMU 3'-4" 34'-8" 1' - 3" 5/8" GWB W/FURRING 5/8" GWB REDVENEER 4'-8" DKBRNVENEER 8'-8" TANVENEER(VARIABLE) 15'-4" PINKVENEER 2'-0" LTGRAYVENEER 4'-0" 12'-8" CONC CURB MODELED IN STRUCTURE 7" 6" The Construction Documents were a by-product of the interconnecting relationship between the Architectural and Structural BIM models. A template management strategy graphically presented the elements required to convey the information necessary for construction. Examples of the stackable wall section and building expansion joint details merged with the structural elements provide design solutions for the seismic conditions of the region. INDUSTRIAL WALL SECTION NORTH ELEVATION WEST ELEVATIONBUILDING EXPANSION JOINT DETAILS
- 6. A design opportunity for interest and the separation of spaces can be achieve with ceiling height transitions. The pitched ceiling lobby creates a dramatic introduction to the space while focusing the attention towards the elevator. The reception desk soffit transitions the public circulation into a workstation alcove and creates an opportunity for decorative lighting. A lighting design strategy was a coordinated effort between the disciplines to meet the design criteria for the space, and illustrated in the Reflective Ceiling Plan (RCP) and soffit details. INDUSTRIAL LOBBY RECEPTION RECEPTION DESK SOFFIT FIRST FLOOR REFLECTIVE CEILNG PLAN
- 7. Casework details for the project included reception desk, break and training rooms, rest rooms and laboratories. Special considerations regarding laboratory casework were designed and configured for the testing procedures and equipment required. Kewaunee Scientific is a project approved vendor for laboratory casework, and provides Revit families for BIM models, but architectural millwork standards of finished ends and exposed surfaces, supports, solid surface material counters, eyewash, and ventilation needs annotation and specifications on Construction Documents. INDUSTRIAL
- 8. Careful attention to details in the design of rest rooms for local building codes are researched. Locations of the Plumbing chase, sloped flooring towards a drain in wet areas, and sound batt insulation are details identified in the Construction Documents. A Rest Room Fixture Schedule similar to a door or window schedule is extracted from the Revit model to tag and identify the location fixtures and AFF heights as specified by the local building code. INDUSTRIAL
- 9. Conceptual Designs for the 12-Mile Creek Blower Building explores variations of building materials and elements to enhance the architectural appearance of an industrial type structure within the landscape of a community. Centria module panels with glazing and a dark split face CMU base delineates the blowing louvers of the system. The shed style sloped roof compliments the exterior of the building into a modern design style. INDUSTRIAL
- 10. This traditional variation of the 12-Mile Creek Blower Building combines the dark gray and terra-cotta split face CMU with translucent Kallwall panels and a gable roof.INDUSTRIAL
- 11. Lobby Morning Room Ladies Lounge Salon Men’s Room Large Conference Room Small Conference Dining Lounge Banquet Room Receiving Dry Goods Freezer/ Ref Dishwashing Food Prep Stations Staff Men’s Room Ladies Lounge Back of House Offices Reception Hotel Manager Shopping Boutique The Florence Hotel was part of a community revitalization project in Florence, South Carolina that sought to capture the communities artistic vibrancy and breathe new life into existing historic structures. Initial design concepts ex- plored the balance between contemporary and historic features, complimented with local artwork. HOSPITALITY First Floor Plan Second Floor Plan ADA Suite ADA Suite ADA Suite Presidential Suite Executive Suite Exercise Room Presidential Suite Terrace Lounge Guest Executive Suite Executive Suite Executive Suite Deluxe Suite Deluxe Suite Deluxe Suite Deluxe Suite Housekeeping Guest Services Deluxe Suite Deluxe Suite Suite SuiteSuiteSuite Suite Suite Deluxe Suite Linens/ Laundry Elevator Lobby Exit
- 12. NEW FLOOR PLAN LEGEND EXISTING FLOOR PLAN The program for the Cieprisz family home combined two 1-bedroom units of a Manhattan prewar building into a 3-bedroom contemporary open floor plan. Scope of project: Design and Construction Documents with Lighting Design, Product Selection, Custom Furniture with drawings, Construction Adminstration and Site Visits and 4 stain glass transoms designed and fabricated. RESIDENTIAL NEW LIVING ROOMNEW KITCHEN SPACEEXISTING KITCHEN AREA EXISTING LIVING ROOM
- 13. The program for an aging apartment complex in the Raleigh area required an updated design with greater market appeal. Initial conceptual sketches considered an open floor plan with kitchen islands, bay windows and storage features of window seats, and a fireplace with bookcase build-ins. The 1-bedroom unit was designed in response to ADA building code requirements for multi-family housing. MULTI-FAMILY AIR RTN LIVING AREA KITCHEN MASTER BEDROOM BATH ROOM BEDROOM BEDROOM MASTER BATH WINDOW SEAT LINEN REF PANTRY SCREENED - IN - PORCH TANKLESS HW WALL OVEN DW COOK TOP ADA KITCHEN REF LIVING AREA HW TANKLESS AIR RTN ADA BATHROOM BEDROOM CLOSET WASHER DRYER SCREENED-IN-PORCH REF W/D PANTRY BATH ROOM MASTER BATH LIVING AREA KITCHEN BEDROOM MASTER BEDROOM TANKLESS HW LINEN AC RTN SCREENED-IN-PORCH WINDOW SEAT 1-Bedroom Demo New 1-Bedroom 2-Bedroom Demo New 2-Bedroom 3-Bedroom Demo 3-Bedroom New View BView A View C New 1-Bedroom Floor Plan Construction drawing Millwork Details Design Concept Apartment Building Elevation

