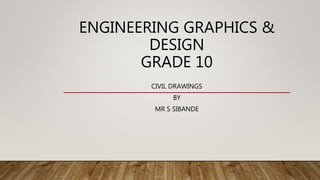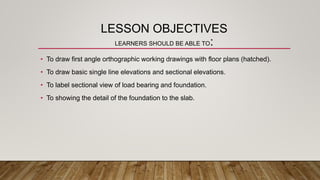Engineering graphics & design presentaion
- 1. ENGINEERING GRAPHICS & DESIGN GRADE 10 CIVIL DRAWINGS BY MR S SIBANDE
- 2. LESSON OBJECTIVES LEARNERS SHOULD BE ABLE TO: ŌĆó To draw first angle orthographic working drawings with floor plans (hatched). ŌĆó To draw basic single line elevations and sectional elevations. ŌĆó To label sectional view of load bearing and foundation. ŌĆó To showing the detail of the foundation to the slab.
- 3. MATERIAL SYMBOLS & ŌĆ”
- 4. FLOOR PLAN
- 5. 1ST ANGLE ORTHOGRAPHIC ŌĆó First angle projection is a method of creating a 2D drawing of a 3D object
- 6. PROJECTIONS
- 7. LOAD BEARING AND FOUNDATION A. B. C. D. E. F. G. H. I. J. K.
- 8. ONLINE ŌĆśHOME ACTIVITYŌĆÖ ŌĆó Go to link: https://docs.google.com/forms/d/e/1FAIpQLSdYsOc82SHhU80QLKB8mT0cbjTgJp MD17dAR0auHaF1gTAz8Q/viewform . To find the questions. THANK YOU!!!







