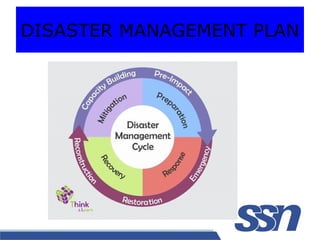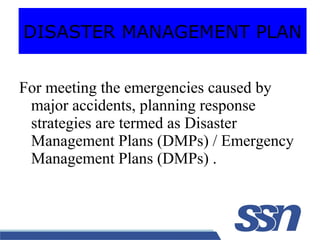Environmental Risk Assessment (Disaster Management Plan)
- 1. ENVIRONMENRAL RISK ASSESSMENT G.Bharath Balji M.Tech Ist Year Environmental Science & Technology
- 3. For meeting the emergencies caused by major accidents, planning response strategies are termed as Disaster Management Plans (DMPs) / Emergency Management Plans (DMPs) . DISASTER MANAGEMENT PLAN
- 4. The Disaster Management Plan investigates the need for providing appropriate action so as to minimize loss of life/property and for restoration of normalcy within the minimum time. DISASTER MANAGEMENT PLAN
- 6. 1.Reliable and early detection of an emergency and careful planning. 2.The command, co-ordination, and response organisation structure along with efficient trained personnel. 3.The availability of resources for handling emergencies. 4.Appropriate emergency response actions. 5.Effective notification and communication facilities. 6.Regular review and updating of the EMP 7.Proper training of the concerned personnel. IMPORTANT ELEMENTS IN DISASTER MANAGEMENT PLAN
- 7. INFRASTRUCTURE FOR DISASTER MANAGEMENT PLAN 1.First aid boxes 2.Gas masks 3.Telephone line with STD facility 4.Loud hailers 5.Emergency lighting system 6.Stretchers 7.Transport facility 8.Fire-fighting machinery 9.Fire-tenders 10.Ambulance
- 8. ŌĆó Assembly points are to be set up farthest from the location of likely hazardous events, where pre-designated persons would assemble in case of emergency . ŌĆó The location near to the entrance gate is one of the safest place. This can be the assembly point. ASSEMBLY POINTS FOR DISASTER MANAGEMENT PLAN
- 9. ŌĆó Different types of alarms to differentiate types of emergencies should be provided. ŌĆó In case of failure of siren, placards of various colours should be used to indicate the situations. ŌĆó If everything fails, a messenger should be used for sending the information and the various placards mentioned would also be used. ŌĆó Alarms should be followed by announcement over Public Address System. In case of failure of alarm system, communication should be by telephone, Walkie-talkie etcŌĆ” COMMUNICATION SYSTEM FOR DISASTER MANAGEMENT PLAN
- 10. ŌĆó Emergency Services includes fire-fighting system, first aid center, hospital etc. ŌĆó Alternate sources of power supply for operating fire-pumps, communication with local bodies, fire-brigade etc. should also be clearly identified. ŌĆó Adequate number of external and internal telephone connections should be installed EMERGENCY SERVICES FOR DISASTER MANAGEMENT PLAN
- 11. Depending upon the size of the construction site, the minimum fire protection system should be place. 1.Hydrant system for all the vulnerable areas of the site (Wherever possible). 2.Portable carbon-dioxide extinguishers for the control room and electrical sheds. 3.Portable fire extinguishers of suitable types/ capacities for extinguishing small fires in selected areas of the plant. FIRE PROTECTION SYSTEM FOR DISASTER MANAGEMENT PLAN
- 14. ŌĆó Maps showing evacuation routes shall be displayed at prominent places. The map should contain the site related details such as: 1.Emergency escape routes. 2.Location of emergency medical services. 3.Location of dangerous substances. 4.Seat of emergency contact key personnel. 5.Location of emergency control room. 6.The parking points of Ambulances and Fire-fighting vehicles EVACUATION ASSEMBLY POINT
- 15. EVACUATION MAP FOR DISASTER MANAGEMENT PLAN
- 16. EMERGENCY ITEMS TO BE MAINTAINED
















