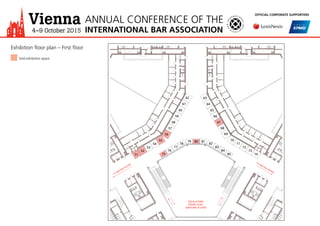Exhibition - Vienna 2015 - First floor
- 1. OFFICIAL CORPORATE SUPPORTERS ESCALATORS FROM LEVEL (GROUND FLOOR) TO MEETING ROOMS TO MEETING ROOMS 62 61 60 59 58 57 56 55 54 53 52 51 75 76 77 78 79 80 81 82 83 84 85 63 64 65 66 67 68 69 70 71 72 73 74 Exhibition floor plan ŌĆō First floor ŌĆé Sold exhibition space
