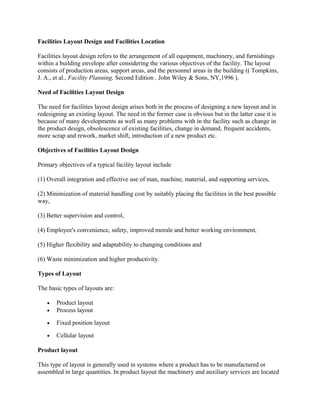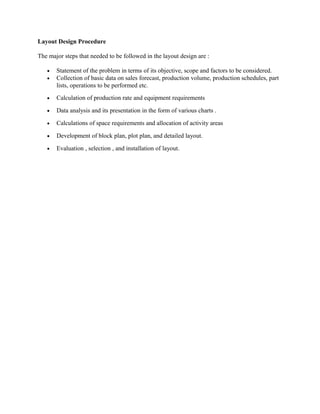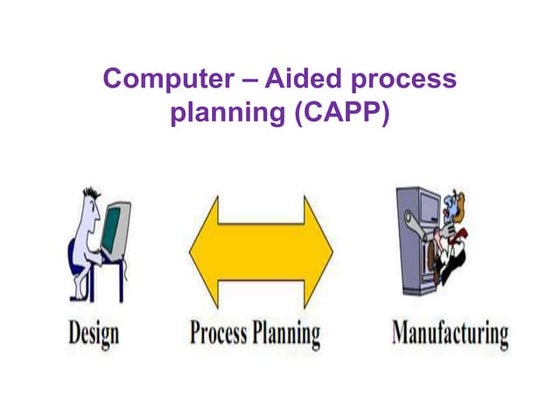Facilities layout design and facilities location
- 1. Facilities Layout Design and Facilities Location Facilities layout design refers to the arrangement of all equipment, machinery, and furnishings within a building envelope after considering the various objectives of the facility. The layout consists of production areas, support areas, and the personnel areas in the building (( Tompkins, J. A., et al., Facility Planning, Second Edition , John Wiley & Sons, NY,1996 ). Need of Facilities Layout Design The need for facilities layout design arises both in the process of designing a new layout and in redesigning an existing layout. The need in the former case is obvious but in the latter case it is because of many developments as well as many problems with in the facility such as change in the product design, obsolescence of existing facilities, change in demand, frequent accidents, more scrap and rework, market shift, introduction of a new product etc. Objectives of Facilities Layout Design Primary objectives of a typical facility layout include (1) Overall integration and effective use of man, machine, material, and supporting services, (2) Minimization of material handling cost by suitably placing the facilities in the best possible way, (3) Better supervision and control, (4) Employee's convenience, safety, improved morale and better working environment, (5) Higher flexibility and adaptability to changing conditions and (6) Waste minimization and higher productivity. Types of Layout The basic types of layouts are: ŌĆó Product layout ŌĆó Process layout ŌĆó Fixed position layout ŌĆó Cellular layout Product layout This type of layout is generally used in systems where a product has to be manufactured or assembled in large quantities. In product layout the machinery and auxiliary services are located
- 2. according to the processing sequence of the product without any buffer storage within the line itself. A pictorial representation of a product type of layout is given in Figure 1. The advantages and disadvantages are given in Table 1. Figure 1: A Pictorial Representation of Product Type of Layout Table 1: Advantages And Disadvantages of Product Type of Layout ADVANTAGES DISADVANTAGES ŌĆó Low material handling cost per ŌĆó Machine stoppage stops the unit line ŌĆó Less work in process ŌĆó Product design change or process change causes the ŌĆó Total production time per unit layout to become obsolete is short ŌĆó Slowest station paces the line ŌĆó Low unit cost due to high volume ŌĆó Higher equipment investment usually results ŌĆó Less skill is required for personnel ŌĆó Less machine utilization ŌĆó Smooth, simple, logical, and ŌĆó Less flexible direct flow ŌĆó Inspection can be reduced ŌĆó Delays are reduced ŌĆó Effective supervision and
- 3. control Process layout In a process layout, (also referred to as a job shop layout) similar machines and services are located together. Therefore, in a process type of layout all drills are located in one area of the layout and all milling machines are located in another area. A manufacturing example of a process layout is a machine shop. Process layouts are also quite common in non-manufacturing environments. Examples include hospitals, colleges, banks, auto repair shops, and public libraries ( Muther, R, Systematic Layout Planning, Second Edition , CBI Publishing Company, Inc. Boston, 1973 ). A pictorial representation of a process type of layout is given in Figure 2. The advantages and disadvantages are given in Table 2. Figure 2: A Pictorial Representation of Process Type of Layout Table 2: Advantages And Disadvantages of Process Type of Layout ADVANTAGES DISADVANTAGES ŌĆó Better machine utilization ŌĆó Increased material handling ŌĆó Highly flexible in allocating ŌĆó Increased work in process personnel and equipment because general purpose ŌĆó Longer production lines machines are used. ŌĆó Critical delays can occur if the ŌĆó Diversity of tasks for personnel part obtained from previous operation is faulty ŌĆó Greater incentives to individual worker ŌĆó Routing and scheduling pose continual challenges
- 4. ŌĆó Change in Product design and process design can be incorporated easily ŌĆó More continuity of production in unforeseen conditions like breakdown, shortages, absenteeism Fixed location layout In this type of layout, the product is kept at a fixed position and all other material; components, tools, machines, workers, etc. are brought and arranged around it. Then assembly or fabrication is carried out. The layout of the fixed material location department involves the sequencing and placement of workstations around the material or product. It is used in aircraft assembly, shipbuilding, and most construction projects. A pictorial representation of a fixed location type of layout is given in Figure 3. The advantages and disadvantages are detailed in Table 3. Figure 3: A Pictorial Representation of Fixed Location Type of Layout Table 3: Advantages And Disadvantages of Fixed Location Type of Layout ADVANTAGES DISADVANTAGES ŌĆó Material movement is reduced ŌĆó May result in increase space and greater work in process ŌĆó Promotes pride and quality because an individual can ŌĆó Requires greater skill for complete the whole job personnel ŌĆó Highly flexible; can ŌĆó Personnel and equipment accommodate changes in movement is increased product design, product mix, and production volume ŌĆó Requires close control and coordination in production and
- 5. personnel scheduling Cellular type layout This type of layout is based on the grouping of parts to form product / part families. Similar parts may be grouped into families based on common processing sequences, shapes, tooling requirements, and so on. The processing equipment required for a particular product family are grouped together and placed in a manufacturing cell. The cells become, in effect, miniature versions of product layouts. The cells may have movements of parts between machines via conveyors or have a flow line connected by a conveyor. This type of layout is used when various products have to be produced in medium to large quantities. A pictorial representation of a cellular type of layout is given in Figure 4. The advantages and disadvantages are given in Table 4. Figure 4: A Pictorial Representation Of Cellular Type Of Layout Table 4: Advantages And Disadvantages Of Cellular Type Of Layout Advantages Disadvantages ŌĆó Higher machine utilization ŌĆó Greater labor skills required ŌĆó Smoother flow lines and ŌĆó Flow balance required in each shorter travel distances are
- 6. expected than for process cell layout ŌĆó Has some of the disadvantages ŌĆó Offers some benefits of both of product and process type of product and process type of layout; it is a compromise layout because it is a between the two compromise between the two ŌĆó Encourages consideration of general purpose equipment Layout Selection The basis of selection of a layout is the volume-variety analysis. Volume-variety analysis is based on the Pareto's principle, which focuses on the fact that a majority of the resources are consumed by a small fraction of the population. For example 85% of the wealth of the world is held by 15% of the people. This rule also applies to facilities design i.e. 85% of the production volume is attributed to 15% of the product line. To decide a layout, a part-population analysis must first be completed. A bar chart between the type of products and the quantity to be produced is developed. This chart is also called product-quantity chart (Figure 5) and, based on this chart, decision regarding the type of layout to be used is taken. For the products lying in the area X (Figure 5) -a product type of layout is recommended and for the products lying in the area Y , a process type of layout is recommended. In the middle (area between X and Y ), a combination of product and process type layouts, is recommended (( Muther, R, Systematic Layout Planning, Second Edition , CBI Publishing Company, Inc. Boston, 1973 ). Figure 5: Product ŌĆō Quantity (P-Q) Chart Types of Flow Patterns
- 7. In the facilities layout problem, the decision regarding placement of the machines is typically made. Depending on the application and availability of space, the machines are placed in one of the following pattern ( (( Tompkins, J. A., et al., Facility Planning, Second Edition , John Wiley & Sons, NY,1996) ŌĆó Straight line pattern, ŌĆó U-shaped pattern, ŌĆó S-shaped pattern and ŌĆó W- shaped pattern A pictorial representation of flow patterns is given in Figure 6. Figure 6: Flow Patterns Straight line pattern The straight-line pattern is normally used when products are produced in large quantities and the number of steps required for their production is few. Moreover, the shipping and receiving sections are on the opposite sides. U-shaped pattern U-shaped patterns are often used when it is necessary to keep the beginning (receiving) and end (shipping) of the line at the same side and same end of the plant . U-shaped patterns are also preferred in just-in-time layouts. Workers are generally placed in the center of the U. From there they can monitor more than one machine at a time. S-shaped pattern S-shaped patterns are used for long assembly processes that have to fit in the same area as well as when it is necessary to keep the receiving and shipping ends on the opposite sides. W-shaped pattern W-shaped pattern, like the S-shaped pattern is also used for long assembly processes, which have to fit in the same area. When it is also necessary to keep the receiving and shipping ends on the same side, the W-shaped pattern is preferred.
- 8. Layout Design Procedure The major steps that needed to be followed in the layout design are : ŌĆó Statement of the problem in terms of its objective, scope and factors to be considered. ŌĆó Collection of basic data on sales forecast, production volume, production schedules, part lists, operations to be performed etc. ŌĆó Calculation of production rate and equipment requirements ŌĆó Data analysis and its presentation in the form of various charts . ŌĆó Calculations of space requirements and allocation of activity areas ŌĆó Development of block plan, plot plan, and detailed layout. ŌĆó Evaluation , selection , and installation of layout.























































