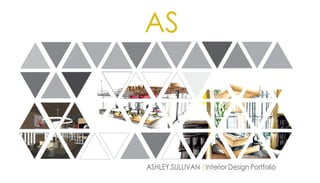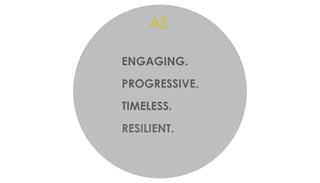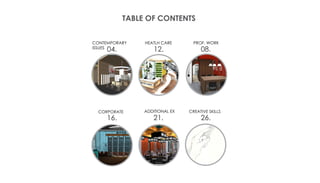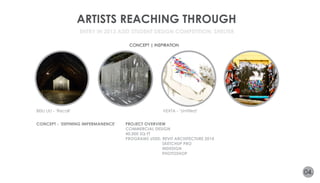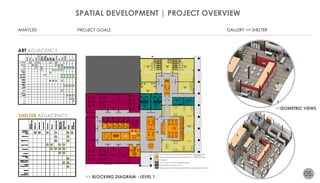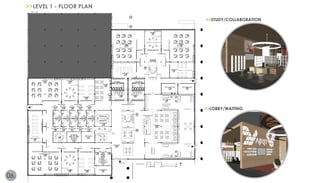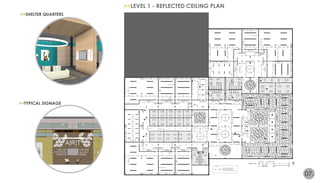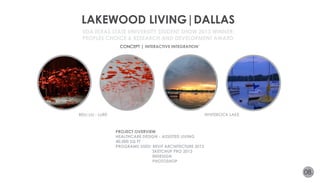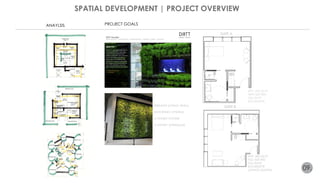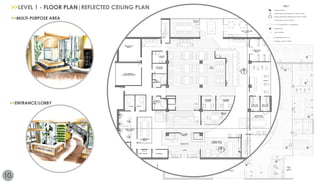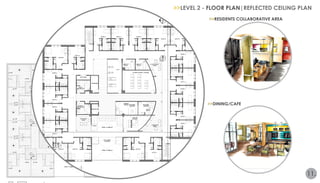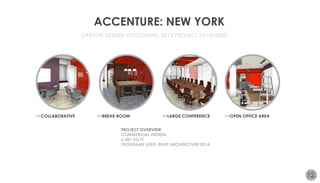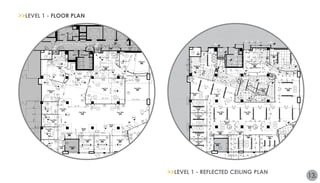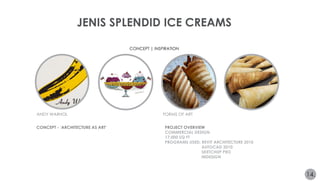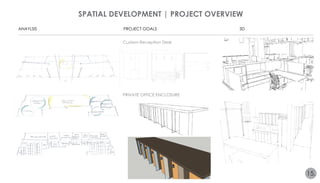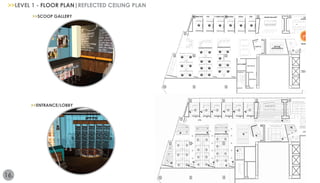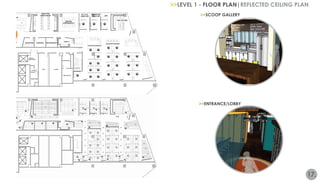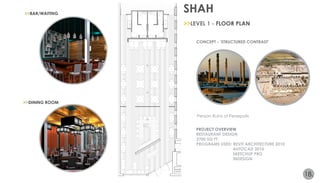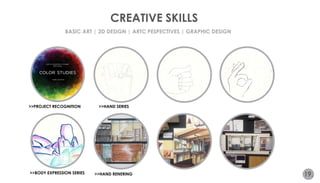FINAL PORTFOLIO - SULLIVAN
- 2. AS ASHLEY.SULLIVAN |Interior Design Portfolio
- 3. AS ENGAGING. PROGRESSIVE. TIMELESS. RESILIENT.
- 4. TABLE OF CONTENTS CONTEMPORARY PROF. WORK ISSUES 12. 04. 08. 9,661 SF Suite 200 16. 21. 26. COPYRIGHT 2013 LEASED BY: MANAGED BY: 07/26/13 A1310000 A3.5 Suite 200 3D View 155 Avenue of the Americas New York, New York 10013 1 Break Room HEATLH CARE CORPORATE ADDITIONAL EX CREATIVE SKILLS
- 5. ARTISTS REACHING THROUGH CONCEPT | INSPIRATION BEILI LIU - âRecallâ VEXTA - âUntitledâ 04. ENTRY IN 2013 ASID STUDENT DESIGN COMPETITION: SHELTER CONCEPT - âDEFINING IMPERMANENCEâ PROJECT OVERVIEW COMMERCIAL DESIGN 40,000 SQ FT PROGRAMS USED: REVIT ARCHITECTURE 2014 SKETCHUP PRO INDESIGN PHOTOSHOP
- 6. 05. SPATIAL DEVELOPMENT | PROJECT OVERVIEW ANAYLSIS PROJECT GOALS GALLERY >> SHELTER ART ADJACENCY SHELTER ADJACENCY Perm. Painting Studio 1119 800 SF ART Admin Office 1110 145 SF Perm. ART Admin Office 1111 145 SF Ceramic Studio 1122 Perm. 799 SF ART Admin Office 1113 145 SF Perm. ART Admin Office Break Room 1124 782 SF Large Conference 1125 1115 576 SF 145 SF Drafting Studio 1116 Resource Room / Lab 1107 991 SF Painting Studio 1105 826 SF Sculpting Studio 1104 825 SF Architectural Design Studio 1106 1,956 SF Architectural Design Studio (Single Men Sleeping Quarters) (Children Play / Sleeping Quarters) (Single Women Sleeping Quarters) 50 ppl x 40 USF = 2000 USF 18 ppl x 40 USF = 720 USF 50 ppl x 40 USF = 2000 USF Mens Shower 1129 412 SF Resource Room 1136 Mens Restroom 1128 351 SF Womens Shower 1131 Womens Restroom Reception/Lobby 1101 Restroom 1102 Restroom 1103 1138 >> BLOCKING DIAGRAM - LEVEL 1 1130 351 SF 21 ppl x 40 USF = 840 USF Shelter Laundry / Storage 1134 386 SF Study 1127 324 SF 4,113 SF Public Dining 1132 Painting Studio 1139 Study 1137 Shelter Hot/Cold Food Service Line 1132 Drafting Studio 1140 2,109 SF Ceramic Studio 1141 Shelter Sleeping Storage 1135 377 SF Gallery / Showroom 1133 Area dedicated to providing temporary shelter (Sleeping/Living) Shared spaces that will accomodate both A.R.T and the Shelter Circulation Out of Scope. Shown as leaseable space. Permanently occupied by A.R.T Area dedicated and designed specifically to accomodate the Shelter. 277 SF 261 SF 1,732 SF Study 1126 324 SF 1,668 SF 530 SF 4,561 SF 871 SF 724 SF 276 SF 2,082 SF 862 SF 412 SF (Children Play / Sleeping Quarters) Shelter Pick-Up Shelter Pick-Up Service Window Shelter Check-In (Family Arrangment Sleeping Quarters) 114 ppl x 40 USF = 4,560 USF >>ISOMETRIC VIEWS
- 7. 06. >>LEVEL 1 - FLOOR PLAN Temp. TYP TYP Shelter Office 1118 Perm. Painting Studio 1119 ART Admin Office 1110 145 SF Temp. Shelter Office 1120 Perm. ART Admin Office 1111 145 SF Temp. Shelter Office 1121 142 SF Perm. Ceramic Studio 1122 ART Admin Office 1113 145 SF Perm. ART Admin Office 1115 145 SF (Children Play / Sleeping Quarters) (Single Men Sleeping Quarters) (Single Women Sleeping Quarters) Ceramic Studio 1141 Shelter Laundry / Storage 1134 Gallery / Showroom 1133 4,561 SF Break Room 1124 782 SF 799 SF 800 SF Resource Room / Lab 1107 991 SF Small Meeting 1112 Painting Studio 1105 826 SF Copy / Fax / Mail 1114 Sculpting Studio 1104 825 SF Drafting Studio 1116 TYP Architectural Design Studio 1106 1,956 SF Mens Shower 1129 412 SF Architectural Design Studio 1138 Resource Room 1136 3' - 0" Mens Restroom 1128 351 SF Womens Shower 1131 3' - 0" Womens Restroom 1130 351 SF 386 SF Study 1127 324 SF Reception/Lobby 1101 4,113 SF Ãļ 5' - 0" MIN. 412 SF Ãļ 5' - 0" MIN. Large Conference Restroom 1102 277 SF Restroom 1103 261 SF TYP. TYP. 1,732 SF Study 1126 324 SF Study 1137 Painting Studio 1139 5' - 6" 5' - 6" 862 SF Shelter Hot/Cold Food Service Line Drafting Studio 1140 Shelter Sleeping Storage 1135 377 SF 276 SF 2,082 SF 724 SF 2,109 SF 871 SF Public Dining 1132 1,668 SF (Children Play / Sleeping Quarters) 1125 576 SF Temp. Shelter Office 1117 142 SF ART Admin Office ? 1109 328 SF Perm. 1108 145 SF 142 SF 142 SF 142 SF Temp. Shelter Office 1123 316 SF 342 SF Shelter Pick-Up Shelter Pick-Up Service Garage Window Shelter Check-In EXIT EXIT ENTRANCE (Family Arrangment Sleeping Quarters) Workshop / Storage 1155 351 SF TYP TYP TYP TYP TYP TYP TYP EXIT SCALE: 3/32" 0' 5.375' 10.75' 21.5' 43' >>STUDY/COLLABORATION >>LOBBY/WAITING
- 8. 07. EQ EQ EQ EQ 9' - 0" TYP. EQ EQ EQ EQ 1' - 6" TYP. S S S S S S S S S S S S S 14' - 2" 12' - 0" EQ 2' - 1" S S 11' - 11" 11' - 11" S S EQ EQ EQ EQ S S S S S S S S S S S S S S S S SS S S S S S S S S S S 12' - 0" 2' - 0" 2' - 0" S S S S 9' - 0" S 9' - 0" TYP. EQ EQ TYP S S S S S S S S S S S S S 11' - 0" 8' - 0" 8' - 0" 8' - 0" 8' - 0" 10' - 11" 8' - 0" EQ EQ 8' - 0" TYP. EQ EQ EQ EQ EQ EQ 8' - 0" EQ EQ 8' - 0" 8' - 0" EQ 12' - 6" 12' - 6" EQ EQ EQ EQ EQ EQ EQ EQ EQ 7' - 0" EQ EQ EQ EQ EQ 7' - 0" TYP. EQ EQ 8' - 0" EQ EQ EQ EQ 9' - 0" TYP 1' - 6" EQ EQ TYP. EQ EQ TYP. EQ EQ TYP 8' - 11" 8' - 11" EQ EQ TYP EQ EQ EQ EQ EQ EQ 9' - 0" 9' - 0" TYP. EQ EQ 9' - 6" 13' - 6" EQ EQ EQ EQ EQ EQ 9' - 0" EQ EQ EQ EQ 8' - 1" TYP EQ EQ EQ 1' - 8" EQ EQ EQ 7' - 0" EQ EQ EQ EQ EQ EQ EQ EQ TYP. EQ EQ EQ EQ EQ EQ EQ EQ TYP 1' - 6" MIN EQ EQ EQ EQ TYP. TYP 2' - 0" EQ TYP. EQ EQ 2' - 0" 2' - 0" 3' - 0" EQ EQ 11' - 6" 11' - 6" 11' - 0" 6' - 3" 6' - 5" EQ EQ EQ EQ TYP EQ. TYP EQ. 8' - 0" EQ EQ EQ EQ EQ EQ L1 SPECIALTY LIGHT FIXTURE TAG - refer to lighting Specifications on sheet A502. ***NOTE: 12' - 0" 12' - 0" 12' - 0" 12' - 0" 12' - 0" 12' - 0" 12' - 0" 14' - 0" 15' - 0" 9' - 0" 12' - 0" 14' - 0" 8' - 5" SCALE: 3/32" 0' 5.375' 10.75' 21.5' 43' EQ EQ >>SHELTER QUARTERS EQ EQ 4' - 0" 9' - 0" 9' - 0" 10' - 6" 9' - 0" 1' - 0" >>TYPICAL SIGNAGE >>LEVEL 1 - REFLECTED CEILING PLAN
- 9. LAKEWOOD LIVING|DALLAS CONCEPT | INTERACTIVE INTEGRATIONâ BEILI LIU - LURE WHITEROCK LAKE 08. IIDA TEXAS STATE UNIVERSITY STUDENT SHOW 2013 WINNER: PEOPLES CHOICE & RESEARCH AND DEVELOPMENT AWARD PROJECT OVERVIEW HEALTHCARE DESIGN - ASSISTED LIVING 40,000 SQ FT PROGRAMS USED: REVIT ARCHITECTURE 2013 SKETCHUP PRO 2013 INDESIGN PHOTOSHOP
- 10. SPATIAL DEVELOPMENT | PROJECT OVERVIEW BREATH LIVING WALL ROOFING SYSTEM 2 STORY FOYER 2 STORY ATRIUM(S) APP. 300 SQ FT. TWIN SIZE BED FULL BATH KITCHENETTE APP. 400 SQ FT. FULL SIZE BED FULL BATH KITCHENETTE LOUNGE SEATING SUITE A SUITE B 09. ANAYLSIS PROJECT GOALS
- 11. >>LEVEL 1 - FLOOR PLAN|REFLECTED CEILING PLAN >>MULTI-PURPOSE AREA >>ENTRANCE/LOBBY 10.
- 12. >>LEVEL 2 - FLOOR PLAN|REFLECTED CEILING PLAN 11. >>RESIDENTS COLLABORATIVE AREA >>DINING/CAFE
- 13. >>COLLABORATIVE >>BREAK ROOM >>LARGE CONFERENCE >>OPEN OFFICE AREA Suite 200 9,661 SF 9,661 SF Suite 200 COPYRIGHT 2013 LEASED BY: MANAGED BY: 07/26/13 A1310000 A3.4 Suite 200 3D View 155 Avenue of the Americas New York, New York 10013 1 Open Collaboration COPYRIGHT 2013 LEASED BY: MANAGED BY: 07/26/13 A1310000 A3.5 Suite 200 3D View 155 Avenue of the Americas New York, New York 10013 1 Break Room 9,661 SF Suite 200 9,661 SF Suite 200 COPYRIGHT 2013 LEASED BY: MANAGED BY: 07/26/13 A1310000 A3.2 Suite 200 3D View 155 Avenue of the Americas New York, New York 10013 1 Large Conference Room COPYRIGHT 2013 LEASED BY: MANAGED BY: 07/26/13 A1310000 A3.6 Suite 200 3D View 155 Avenue of the Americas New York, New York 10013 ACCENTURE: NEW YORK 12. CARSON DESIGN ASSOCIATES: 2013 PROJECT #A1310000 PROJECT OVERVIEW COMMERCIAL DESIGN 6,281 SQ FT PROGRAMS USED: REVIT ARCHITECTURE 2014
- 14. >>LEVEL 1 - FLOOR PLAN 7' - 6" 10' - 0" 10' - 0" 7' - 5 1/2" S S S 10' - 0" EQ EQ EQ 4' - 0" Dn Dn Hr Breakroom 220 Collaboration 219 2 3 Team/Office 214 Team/Office 213 2 3 2 3 Team/Office 212 10' - 0" 4' - 6" 4' - 6" 4' - 6" 10' - 0" 10' - 0" 3' - 0" 3' - 0" 11' - 4" Nr Nr Pn >>LEVEL 1 - REFLECTED CEILING PLAN IT 224 Mechanical 209 1 2 A301 Large Conf. 223 x01 x03 x04 Breakroom 220 105° Team/Office 214 x210 R 30' - 8 7/8" M3S D M3 G M3S D M3S D 2 A301 3 2 A302 12' - 10" 3 4 16' - 10 1/2" A301 7 1 A302 ADA WOMEN MEN A/C E.C. A302 5 200b 215 4 3' - 0" 207 205 3 SIM 214 213 212 211 Reception 200 Conference 202 Coat 201 Open Office 203 Conference 204 Conference 205 Team/Office 206 Team/Office 207 Open Office 215 2 Open Office 218 Corridor Collaboration 219 M3S D SIM 8 A301 9 8 A301 Team/Office 213 9 Team/Office 212 M3S D A301 8 8 SIM SIM Team/Office 210 211 Break-Out 221 Copy/Print 208 Teaming 216 Teaming 217 M3S D M3S D M3S D M3S D M3S D M3S D M3S D M3S D M3S D M3S D M3S D M3S D M3S D M3S D M3S D M3S D M3S D M3S D M3S D M3S D M3.1 D M3.1 D M3S D M3.1 D M3.1 D M3.1 D M3.1 D M3.1 D R 25' - 9 3/4" 2 2 1 2 2 1' - 1" 98° 1' - 3" 4' - 10" 2 2' - 8 1/2" 2 ALIGN 1 2 2 ALIGN 2' - 10" 2 2 2 2 2 2 3 3 165° A301 5 A302 4 A205 A302 3 A301 8 1 4 5 6 A302 7 216 217 11 1/2" 3' - 10 1/2" FS.1 G FS.1 G 3" align M3S D 4" 114° 15' - 1 1/2" M2S GI 172° 2' - 1" 8 TYP EQ EQ EQ EQ M2 G 9 10 4' - 7 1/2" A201 A201 TYP 7 TYP 6 A301 A302 6 11 A301 A301 SIM 9 A301 9 9 A301 9 SIM A302 9 A301 SIM 12 8 A301 SIM 9 A301 SIM 223 TYP 206 align 202 13 1 NOTE: Existing Demising Walls are 1HR Fire Rated, Typical. 3' - 8 1/2" 4' - 11" 11' - 4 1/2" 11' - 11 1/2" 12' - 11" 5' - 2" 9' - 6" 9' - 6" 9' - 5" 9' - 5" 13' - 0 1/2" 6' - 1 1/2" 4' - 11 1/2" 5' - 8" 200a 6' - 5 1/2" 5' - 0" 5' - 0" 1' - 6" 1' - 6" 30' - 3 1/2" 19' - 9 1/2" 4' - 6" M3 G 1.5 HR FPSC 1.5 HR FPSC 1.5 HR FPSC 1.5 HR FPSC 1.5 HR FPSC 1.5 HR FPSC BR-2 S S S S S S S SSSS S S S S S S C C 9' - 7 3/4" 10' - 0" EQ EQ EQ EQ EQ EQ EQ EQ EQ EQ EQ EQ EQ EQ EQ EQ EQ EQ EQ EQ 10' - 0" 9' - 7 3/4" EQ EQ 5' - 7" 9' - 7 3/4" 6' - 8" 8' - 4" 3' - 7" EQ EQ EQ EQ EQ EQ EQ EQ EQ EQ EQ 1' - 6" 2' - 0" EQ EQ EQ 11" EQ EQ 1' - 6" 105° Dn Hr Hr Hr Nr Hr Hr Hr Hr 10' - 0" Hr Hr Hr Hr Fn Fn Dn Hr Hr Gn Gn Kn Jn En Bn Bn Cn Dn Ar Ar Ar Ar EQ EQ Bn Bn Bn EQ EQ Mn Mn Mn Mn Mn Mn Mn 4 10' - 0" 2 3 2 3 2 3 2 3 2 3 2 3 2 3 2 3 2 3 1 EQ EQ EQ EQ 2' - 4" IT 224 Mechanical 209 Large Conf. 223 Reception 200 Conference Coat 202 201 Open Office 203 Conference 204 Conference 205 Team/Office 206 Team/Office 207 Open Office 215 Open Office 218 Corridor 210 Team/Office 211 Break-Out 221 Copy/Print 208 Teaming 216 Teaming 217 9' - 7 3/4" 9' - 0" Gn 9' - 0" TYP TYP TYP Hr EQ TYP 10' - 0" Hr Hr TYP TYP TYP TYP TYP TYP EQ EQ Hr Hr Hr Hr Hr Hr ALIGN EQ EQ EQ EQ EQ EQ EQ EQ EQ EQ Ln Ln Pn 3' - 6" 3' - 6"1' - 6" 5' - 2" 6' - 0" Pn Pn Pn Pn Pn EQ EQ 4' - 6" 4' - 6" Pn Pn On On On 8' - 0" 8' - 0" 7' - 2" 7 8 2 A202 Pn Pn 3 A202 9 5 8 6 10 11 10 1' - 9" 1 15' - 0" E14 2 2 D D 2 13.
- 15. JENIS SPLENDID ICE CREAMS CONCEPT | INSPIRATION ANDY WARHOL FORMS OF ART 14. CONCEPT - âARCHITECTURE AS ARTâ PROJECT OVERVIEW COMMERCIAL DESIGN 17,000 SQ FT PROGRAMS USED: REVIT ARCHITECTURE 2010 AUTOCAD 2010 SKETCHUP PRO INDESIGN
- 16. SPATIAL DEVELOPMENT | PROJECT OVERVIEW 15. ANAYLSIS PROJECT GOALS 3D Custom Reception Desk PRIVATE OFFICE ENCLOSURE
- 17. >>LEVEL 1 - FLOOR PLAN|REFLECTED CEILING PLAN 16. >>SCOOP GALLERY >>ENTRANCE/LOBBY
- 18. >>LEVEL 1 - FLOOR PLAN|REFLECTED CEILING PLAN 17. >>SCOOP GALLERY >>ENTRANCE/LOBBY
- 19. SHAH 18. CONCEPT - âSTRUCTURED CONTRASTâ Persian Ruins of Persepolis PROJECT OVERVIEW RESTAURANT DESIGN 2700 SQ FT. PROGRAMS USED: REVIT ARCHITECTURE 2010 AUTOCAD 2010 SKETCHUP PRO INDESIGN VISUALIZATION >>BAR/WAITING The combination of bold, architectural features and symmetry of the Persian ruins of Persepolis inspires the design of this particular Persian restaurant. The Persian ruins of Persepolis are oriented in a distinct pattern reflecting a symmetrical layout, featuring bold geometry, rectangular courtyards, and halls. Possible reasons behind the specific orientation and construction of the ruins was the need for a majestic atmosphere, as a symbol for the empire, and to celebrate special events. The concept is realized by creating contrast and symmetry within a structured grid; utilizing striking color schemes, natural materials, and hues in contrast with modern materials, such as steel, concrete, and glass elements. The patterns and geometry created in the ruins inspire the design and layout of this space. The placement of all fixtures, furnishings, and components distinguish a hierarchy of space and rhythmic pattern. The restaurant will embrace the traditional, majestic elements in a modernized atmosphere, creating contrasting rhythm and emphasis. LIGHTING MAP DINING ROOM PERSPECTIVE NTS BAR PERSPECTIVE NTS ENTRANCE and lounge 3d view NTS LUMICORE GRAPHIC DESIGN IPE WOOD WALL ACCENT DRAPERY FABRIC END GRAIN REDWOOD GLASS ART TILE hardwood flooring floor plan scale: 1/4â=1â0â STRUCTURED CONTRAST >>DINING ROOM >>LEVEL 1 - FLOOR PLAN
- 20. 19. CREATIVE SKILLS BASIC ART | 2D DESIGN | ARTC PESPECTIVES | GRAPHIC DESIGN >>HAND SERIES >>PROJECT RECOGNITION >>BODY EXPRESSION SERIES >>HAND RENERING

