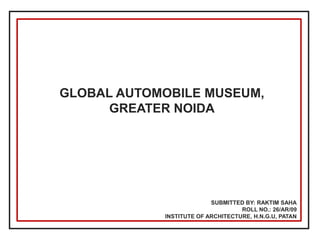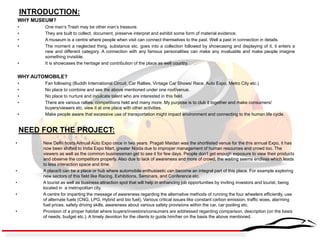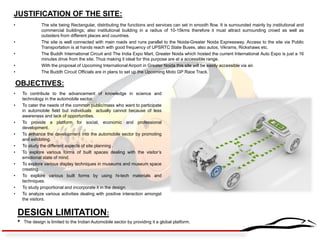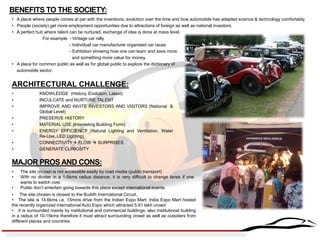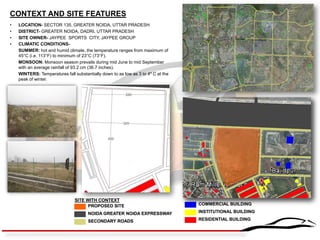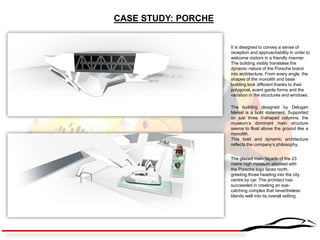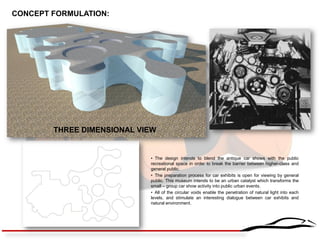FINAL Report AUTOMOBILE MUSEUM
- 1. GLOBAL AUTOMOBILE MUSEUM, GREATER NOIDA SUBMITTED BY: RAKTIM SAHA ROLL NO.: 26/AR/09 INSTITUTE OF ARCHITECTURE, H.N.G.U, PATAN
- 2. INTRODUCTION: WHY MUSEUM? ŌĆóOne manŌĆÖs Trash may be other manŌĆÖs treasure. ŌĆóThey are built to collect, document, preserve interpret and exhibit some form of material evidence. ŌĆóA museum is a centre where people when visit can connect themselves to the past. Well a past in connection in details. ŌĆóThe moment a neglected thing, substance etc. goes into a collection followed by showcasing and displaying of it, it enters a new and different category. A connection with any famous personalities can make any invaluable and make people imagine something invisible. ŌĆóIt is showcases the heritage and contribution of the place as well country. WHY AUTOMOBILE? ŌĆóFan following (Buddh International Circuit, Car Rallies, Vintage Car Shows/ Race, Auto Expo, Metro City etc.) ŌĆóNo place to combine and see the above mentioned under one roof/venue. ŌĆóNo place to nurture and inculcate talent who are interested in this field. ŌĆóThere are various rallies, competitions held and many more. My purpose is to club it together and make consumers/ buyers/viewers etc. view it at one place with other activities. ŌĆóMake people aware that excessive use of transportation might impact environment and connecting to the human life cycle. NEED FOR THE PROJECT: ŌĆóNew Delhi hosts Annual Auto Expo once in two years. Pragati Maidan was the shortlisted venue for the this annual Expo, it has now been shifted to India Expo Mart, greater Noida due to improper management of human resources and crowd too. The viewers as well as the common businessman get to see it for few days. People donŌĆÖt get enough exposure to view their products and observe the competitors properly. Also due to lack of awareness and more of crowd, the waiting seems endless which leads to less interaction space and time. ŌĆóA place/it can be a place or hub where automobile enthusiastic can become an integral part of this place. For example exploring new sectors of this field like Racing, Exhibitions, Seminars, and Conference etc. ŌĆóA tourist as well as business attraction spot that will help in enhancing job opportunities by inviting investors and tourist, being located in a metropolitan city. ŌĆóA centre for imparting the message of awareness regarding the alternative methods of running the four wheelers efficiently, use of alternate fuels (CNG, LPG, Hybrid and bio fuel). Various critical issues like constant carbon emission, traffic woes, alarming fuel prices, safety driving skills, awareness about various safety provisions within the car, car pooling etc. ŌĆóProvision of a proper habitat where buyers/investors/consumers are addressed regarding comparison, description (on the basis of needs, budget etc.). A timely devotion for the clients to guide him/her on the basis the above mentioned.
- 3. JUSTIFICATION OF THE SITE: ŌĆóThe site being Rectangular, distributing the functions and services can set in smooth flow. It is surrounded mainly by institutional and commercial buildings; also institutional building in a radius of 10-15kms therefore it must attract surrounding crowd as well as outsiders from different places and countries. ŌĆóThe site is well connected with main roads and runs parallel to the Noida-Greater Noida Expressway. Access to the site via Public Transportation is at hands reach with good frequency of UPSRTC State Buses, also autos, Vikrams, Rickshaws etc. ŌĆóThe Buddh International Circuit and The India Expo Mart, Greater Noida which hosted the current International Auto Expo is just a 16 minutes drive from the site. Thus making it ideal for this purpose are at a accessible range. ŌĆóWith the proposal of Upcoming International Airport in Greater Noida this site will be easily accessible via air. ŌĆóThe Buddh Circuit Officials are in plans to set up the Upcoming Moto GP Race Track. OBJECTIVES: ŌĆóTo contribute to the advancement of knowledge in science and technology in the automobile sector. ŌĆóTo cater the needs of the common public/mass who want to participate in automobile field but individuals actually cannot because of less awareness and lack of opportunities. ŌĆóTo provide a platform for social, economic and professional development. ŌĆóTo enhance the development into the automobile sector by promoting and exhibiting. ŌĆóTo study the different aspects of site planning . ŌĆóTo explore various forms of built spaces dealing with the visitorŌĆÖs emotional state of mind. ŌĆóTo explore various display techniques in museums and museum space creating. ŌĆóTo explore various built forms by using hi-tech materials and techniques. ŌĆóTo study proportional and incorporate it in the design. ŌĆóTo analyze various activities dealing with positive interaction amongst the visitors. DESIGN LIMITATION: ŌĆó The design is limited to the Indian Automobile sector by providing it a global platform.
- 4. BENEFITS TO THE SOCIETY: ŌĆó A place where people comes at par with the inventions, evolution over the time and how automobile has adapted science & technology comfortably. ŌĆó People (society) get more employment opportunities due to attractions of foreign as well as national investors. ŌĆó A perfect hub where talent can be nurtured, exchange of idea is done at mass level. For example: - Vintage car rally - Individual car manufacturer organised car races - Exhibition showing how one can learn and save more and something more value for money. ŌĆó A place for common public as well as for global public to explore the dictionary of automobile sector. ARCHITECTURAL CHALLENGE: ŌĆóKNOWLEDGE (History, Evolution, Latest) ŌĆóINCULCATE and NURTURE TALENT ŌĆóIMPROVE AND INVITE INVESTORS AND VISITORS (National & Global Level) ŌĆóPRESERVE HISTORY ŌĆóMATERIAL USE (Interesting Building Form) ŌĆóENERGY EFFICIENCY (Natural Lighting and Ventilation, Water Re-Use, LED Lighting) ŌĆóCONNECTIVITY’āĀ FLOW ’āĀ SURPRISES ŌĆóGENERATE CURIOSITY MAJOR PROS AND CONS: ŌĆóThe site chosen is not accessible easily by road media (public transport) ŌĆóWith no divider in a 1-5kms radius distance, it is very difficult to change lanes if one wants to switch over. ŌĆóPublic donŌĆÖt entertain going towards this place except international events. ŌĆó The site chosen is closest to the Buddh International Circuit,. ŌĆó The site is 14.6kms i.e. 15mins drive from the Indian Expo Mart. India Expo Mart hosted the recently organized international Auto Expo which attracted 5.61 lakh crowd. ŌĆó It is surrounded mainly by institutional and commercial buildings; also institutional building in a radius of 10-15kms therefore it must attract surrounding crowd as well as outsiders from different places and countries.
- 5. CONTEXT AND SITE FEATURES ŌĆóLOCATION- SECTOR 135, GREATER NOIDA, UTTAR PRADESH ŌĆóDISTRICT- GREATER NOIDA, DADRI, UTTAR PRADESH ŌĆóSITE OWNER- JAYPEE SPORTS CITY, JAYPEE GROUP ŌĆóCLIMATIC CONDITIONS- SUMMER: hot and humid climate, the temperature ranges from maximum of 45┬░C (i.e. 113┬░F) to minimum of 23┬░C (73┬░F). MONSOON: Monsoon season prevails during mid June to mid September with an average rainfall of 93.2 cm (36.7 inches). WINTERS: Temperatures fall substantially down to as low as 3 to 4┬║ C at the peak of winter. PROPOSED SITE SECONDARY ROADS NOIDA GREATER NOIDA EXPRESSWAY COMMERCIAL BUILDING INSTITUTIONAL BUILDING RESIDENTIAL BUILDING SITE WITH CONTEXT
- 6. CASE STUDY: BMW The BMW Museum presents more than 90 years of BMW heritage in all its facets with a diversity of different exhibition areas. The key aspects typical of BMW are integrated in seven thematic blocks. These seven thematic blocks determine the architecture in the low building - the new part of the BMW Museum: An independent house was originated for each thematic block. Unique and innovative. The museum architecture, and exhibition and media design form an ideal setting to present the rich tapestry of themes in a very special way. The BMW Museum takes new approaches by integrating contemporary architecture with the historic buildings in the same way as the brand is always setting new and innovative benchmarks for engineering and design. A central visitorsŌĆÖ ramp in the bowl connected a system of seemingly hovering platforms. The interpretation of the ramp as a road and the exhibition areas as squares became integrated into the neighboring flat building in the new conception of the Museum
- 7. CASE STUDY: PORCHE The building designed by Delugan Meissl is a bold statement. Supported on just three V-shaped columns, the museumŌĆÖs dominant main structure seems to float above the ground like a monolith. This bold and dynamic architecture reflects the companyŌĆÖs philosophy. The glazed main fa├¦ade of the 23 metre high museum adorned with the Porsche logo faces north, greeting those heading into the city centre by car. The architect has succeeded in creating an eye- catching complex that nevertheless blends well into its overall setting. It is designed to convey a sense of reception and approachability in order to welcome visitors in a friendly manner. The building visibly translates the dynamic nature of the Porsche brand into architecture. From every angle, the shapes of the monolith and base building look different thanks to their polygonal, avant garde forms and the variation in the structures and windows.
- 8. CASE STUDY: MERCEDES ŌĆó The Museum provides us the history of the Mercedes-Benz brand, it also affords illuminating insights into the future. ŌĆó This dual function is also reflected in the architecture of the Mercedes- Benz Museum, designed by the UN Studio of Dutch architects van Berkel and Bos, Amsterdam. ŌĆó The buildingŌĆÖs interior is inspired by the double helix structure of the DNA spiral that carries the human genome. ŌĆó Explore our automotive icons on nine levels and 16,500 square metres of floor space in chronologically arranged Legend rooms or themed Collection rooms that span every era of recent history.
- 9. THREE DIMENSIONAL VIEW ŌĆó The design intends to blend the antique car shows with the public recreational space in order to break the barrier between higher-class and general public. ŌĆó The preparation process for car exhibits is open for viewing by general public. This museum intends to be an urban catalyst which transforms the small ŌĆō group car show activity into public urban events. ŌĆó All of the circular voids enable the penetration of natural light into each levels, and stimulate an interesting dialogue between car exhibits and natural environment. CONCEPT FORMULATION:
- 10. SPACE AREA QUANTITY STORAGE AND MAINTAINANCE 1380 1 MERCHANDISE KIOSKS 250 1 RECEPTION 32 1 WAITING AREA 40 1 FILER VAULTS 30 1 DIRECTOR CABIN 25 1 SECRETARY CABIN 25 1 STORE 20 1 ELECTRIC ROOM 35 1 AHU AREA 50 1 CONFERENCE HALL 75 1 ADMIN STAFF SEMINAR ROOM 50 1 KITCHEN 150 1 COLD STORAGE 25 1 DRY STORAGE 25 1 UTILITY AREA 20 1 STAFF TOILET 18 1 GENERAL DINING 100 1 VIP DINING 200 1 SPECIAL EVENT SPACE 200 1 PROGRAM REQUIREMENT (GROUND FLOOR)
- 11. SPACES AREA QUANTITY HABITAT FOR TECHNOLOGY 2000 34 TOOL STORE 70 1 JOB WORK AREA 75 3 HYDRAULIC ROOM 75 1 GLASS STORE 7-10 1 LIGHT STORE 7-10 1 MESH STORE 7-10 1 CATALOGUE STORE 7-10 1 JOB CONTROLLER 25 1 AHU 50 1 TOOL STORE 16 2 GRAPHIC STORE 16 1 CHASIS STORE 16 1 FRAME ALIGNING 100 1 SPARE PART WAREHOUSE 100 1 WAITING AREA 50 1 ALLOY ACCESSORIES 60 1 PAINT MIXING ROOM 60 1 BODY SHOP 40 1 GENERAL READING 90 3 AUDIO VISUAL LIB. 40 1 LIB MANAGER CABIN 30 1 PRIVATE READING ROOM 50 2 BOOK DISPLAY AREA 300 1 STORE AND BOOK KEEPING 75 1 PROGRAM REQUIREMENT (FIRST FLOOR) SPACES AREA QUANTITY USED CAR SALES AND DISPLAY 1000 1 FEATURED DISPLAY SECTION 185 1 PRE-FUNCTION AREA 100 1 SPECIAL EVENT AREA 900 1 OFFICE 50 1 CUSTOMER LOUNGE 50 1 MINIATURE HOUSE/SOUVINER HOUSE 300 1 HABITAT/HOUSE FOR BRAND CLUB WITH CONFERENCE/ SEMINAR SPACE 200 1 ACCOUNTANT ROOM FOR STAFF 40 1 MALE WASHROOM 25 1 FEMALE WASHROOM 20-25 1 KITCHEN 10 1 UTILITY AREA 20 1 COFFEE SHOP 60 1 AHU ROOM 40 1 TEMPORARY FUNCTION/ EXHIBITION STORAGE 120 1
- 12. SPACES AREA QUANTITY MOTOR SPORT HABITAT 2000 1 FRAME ALIGNER 75 1 POLISH ROOM 75 1 WASH ROOM 75 1 JOB AREA 75 3 TOOL STORE 70 1 SPACE FOR FUTURE 290 1 LIGHTWEIGHT CONSTRUCTION EXHIBITION 290 1 COMPUTER LAB 100 1 LOUNGE 90 1 SPACE FOR MEDIATECTURE 400 1 GENERAL INDOOR AND OUTDOOR TERRACE 250-275 1 OFFICE 30 1 SERVER ROOM 30 1 HABITAT FOR SERIES 250 1 MALE WASHROOM 25 1 FEMALE WASHROOM 20 1 MUSEUM SPACE 400 1 ELECTRICAL ROOM 35 1 STORE ROOM 20 1 GRAPHIC STORE 20 1 AHU 50 1 JOB CONTROLLER 25 1 MALE WASHROOM 35 1 FEMALE WASHROOM 35 1 STAFF WASHROOM 25 2 PROGRAM REQUIREMENT (SECOND FLOOR)

