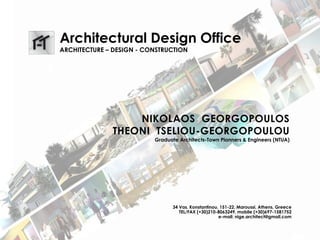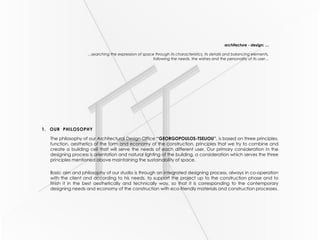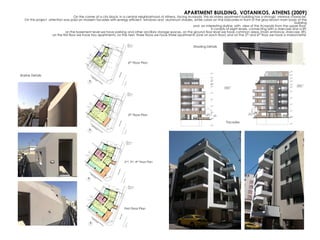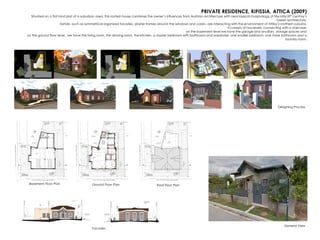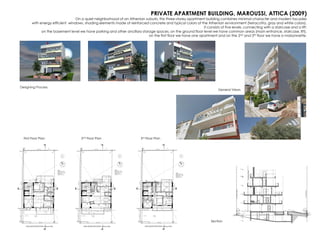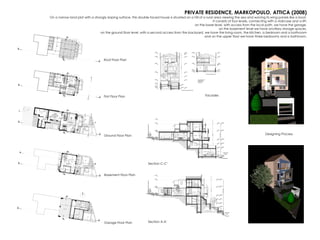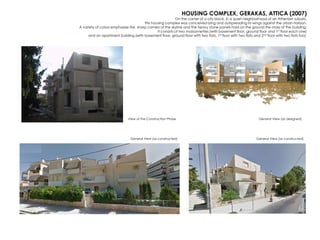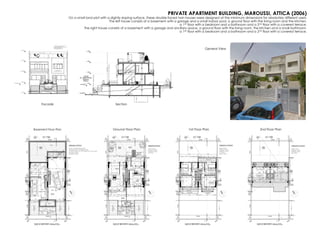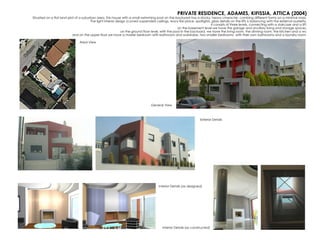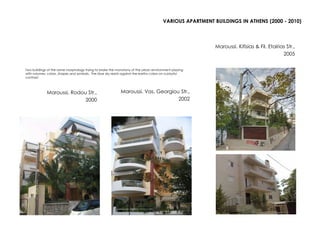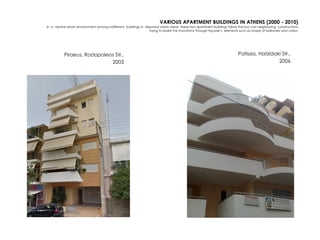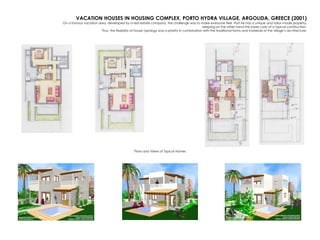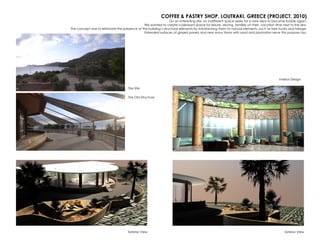GEORGOPOULOS portfolio
- 1. Architectural Design Office ARCHITECTURE ŌĆō DESIGN - CONSTRUCTION NIKOLAOS GEORGOPOULOS THEONI TSELIOU-GEORGOPOULOU Graduate Architects-Town Planners & Engineers (NTUA) 34 Vas. Konstantinou, 151-22, Maroussi, Athens, Greece TEL/FAX (+30)210-8063249, mobile (+30)697-1581752 e-mail: nige.architect@gmail.com
- 2. architecture - design: ŌĆ” ŌĆ”searching the expression of space through its characteristics, its details and balancing elements, following the needs, the wishes and the personality of its userŌĆ” 1. OUR PHILOSOPHY The philosophy of our Architectural Design Office ŌĆśŌĆśGEORGOPOULOS-TSELIOUŌĆÖŌĆÖ, is based on three principles, function, aesthetics of the form and economy of the construction, principles that we try to combine and create a building cell that will serve the needs of each different user. Our primary consideration in the designing process is orientation and natural lighting of the building, a consideration which serves the three principles mentioned above maintaining the sustainability of space. Basic aim and philosophy of our studio is through an integrated designing process, always in co-operation with the client and according to his needs, to support the project up to the construction phase and to finish it in the best aesthetically and technically way, so that it is corresponding to the contemporary designing needs and economy of the construction with eco-friendly materials and construction processes.
- 3. APARTMENT BUILDING, VOTANIKOS, ATHENS (2009) On the corner of a city block, in a central neighborhood of Athens, facing Acropolis, this six-storey apartment building has a strongly minimal character. On this project attention was paid on modern facades with energy efficient windows and aluminum shades, white colors on the balconies in front of the gray-brown main body of the building and an interesting skyline, with view of the Acropolis from the upper floor. It consists of eight levels, connecting with a staircase and a lift: on the basement level we have parking and other ancillary storage spaces, on the ground floor level we have common areas (main entrance, staircase, lift), on the first floor we have two apartments, on the next three floors we have three apartments (one on each floor) and on the 5th and 6th floor we have a maisonnette. First Floor Plan 2nd, 3rd, 4th Floor Plan 5th Floor Plan 6th Floor Plan Skyline Details Shading Details Facades
- 4. PRIVATE RESIDENCE, KIFISSIA, ATTICA (2009) Situated on a flat land plot of a suburban area, this roofed house combines the ownerŌĆÖs influences from Austrian architecture with neoclassical morphology of the late18th centuryŌĆÖs Greek architecture. Details -such as symmetrical organized facades, plaster frames around the windows and colors- are interacting with the environment of AttikaŌĆÖs northern suburbs. It consists of two levels, connecting with a staircase: on the basement level we have the garage and ancillary storage spaces and on the ground floor level, we have the living room, the dinning room, the kitchen, a master bedroom with bathroom and wardrobe, one smaller bedroom, one more bathroom and a laundry room. General View Designing Process Facades Basement Floor Plan Ground Floor Plan Roof Floor Plan
- 5. PRIVATE APARTMENT BUILDING, MAROUSSI, ATTICA (2009) On a quiet neighborhood of an Athenian suburb, this three-storey apartment building combines minimal character and modern facades with energy efficient windows, shading elements made of reinforced concrete and typical colors of the Athenian environment (terracotta, gray and white colors). It consists of five levels, connecting with a staircase and a lift: on the basement level we have parking and other ancillary storage spaces, on the ground floor level we have common areas (main entrance, staircase, lift), on the first floor we have one apartment and on the 2nd and 3th floor we have a maisonnette. First Floor Plan 2nd Floor Plan Section General Views 3rd Floor Plan Designing Process
- 6. PRIVATE RESIDENCE, MARKOPOULO, ATTICA (2008) On a narrow land plot with a strongly sloping surface, this double-faced house is situated on a hill of a rural area viewing the sea and waving its wing panels like a boat. It consists of four levels, connecting with a staircase and a lift: on the lower level, with access from the local path, we have the garage, on the basement level we have ancillary storage spaces, on the ground floor level, with a second access from the backyard, we have the living room, the kitchen, a bedroom and a bathroom and on the upper floor we have three bedrooms and a bathroom. Garage Floor Plan Basement Floor Plan Ground Floor Plan Facades Roof Floor Plan Section C-CŌĆÖ First Floor Plan Section A-AŌĆÖ Designing Process
- 7. HOUSING COMPLEX, GERAKAS, ATTICA (2007) On the corner of a city block, in a quiet neighborhood of an Athenian suburb, this housing complex was conceived lying and outspreading its wings against the urban horizon. A variety of colors emphasize the sharp corners of the skyline and the heavy stone panels hold on the ground the mass of the building. It consists of two maisonnettes (with basement floor, ground floor and 1st floor each one) and an apartment building (with basement floor, ground floor with two flats, 1st floor with two flats and 2nd floor with two flats too). General View (as constructed) General View (as designed)View of the Construction Phase General View (as constructed)
- 8. PRIVATE APARTMENT BUILDING, MAROUSSI, ATTICA (2006) On a small land plot with a slightly sloping surface, these double-faced twin houses were designed at the minimum dimensions for absolutely different users: The left house consists of a basement with a garage and a small indoor pool, a ground floor with the living room and the kitchen, a 1rst floor with a bedroom and a bathroom and a 2nd floor with a covered terrace. The right house consists of a basement with a garage and ancillary space, a ground floor with the living room, the kitchen and a small bathroom, a 1rst floor with a bedroom and a bathroom and a 2nd floor with a covered terrace. 1rst Floor Plan 2nd Floor PlanGround Floor PlanBasement Floor Plan Facade Section General View
- 9. PRIVATE RESIDENCE, ADAMES, KIFISSIA, ATTICA (2004) Situated on a flat land plot of a suburban area, this house with a small swimming pool on the backyard has a stocky, heavy character, combing different forms on a minimal mass. The light interior design (curved suspended ceilings, wavy fire place, spotlights, glass details on the lift) is balancing with the external austerity. It consists of three levels, connecting with a staircase and a lift: on the basement level we have the garage and ancillary living and storage spaces, on the ground floor level, with the pool in the backyard, we have the living room, the dinning room, the kitchen and a wc and on the upper floor we have a master bedroom with bathroom and wardrobe, two smaller bedrooms with their own bathrooms and a laundry room. Areal View General View Exterior Details Interior Details (as designed) Interior Details (as constructed)
- 10. VARIOUS APARTMENT BUILDINGS IN ATHENS (2000 - 2010) Maroussi, Rodou Str., 2000 Maroussi, Vas. Georgiou Str., 2002 Maroussi, Kifisias & Fil. Etairias Str., 2005 Two buildings of the same morphology trying to brake the monotony of the urban environment playing with volumes, colors, shapes and symbols. The blue sky resists against the earthy colors on a playful contrast.
- 11. Piraeus, Rodopoleos Str., 2003 Patissia, Hatzidaki Str., 2006 VARIOUS APARTMENT BUILDINGS IN ATHENS (2000 - 2010) In a neutral urban environment among indifferent buildings in deprived urban areas these two apartment buildings follow the low cost neighboring constructions trying to brake the monotony through fa├¦adeŌĆÖs elements such as shape of balkonies and colors.
- 12. SITE PLANNING FOR A HOUSING COMPLEX, PORTO HYDRA VILLAGE, ARGOLIDA, GREECE (2001) On a large coastal residential area, famously known for its private villas and holiday homes used for vacation throughout the year and built around a canal network, the challenge was in maximizing the sea view for the properties on the backside of the village and maintaining the usersŌĆÖ interest for the village and its traditional natural and built environment. Arial View (as constructed)Arial View (as designed) BirdŌĆÖs Eye Views
- 13. VACATION HOUSES IN HOUSING COMPLEX, PORTO HYDRA VILLAGE, ARGOLIDA, GREECE (2001) On a famous vacation area, developed by a real estate company, the challenge was to make everyone feel that he has a unique and tailor-made property, keeping on the other hand the lower costs of a typical construction. Thus, the flexibility of house typology was a priority in combination with the traditional forms and materials of the villageŌĆÖs architecture. Plans and Views of Typical Homes
- 14. Interior Design Exterior View Exterior View The Site COFFEE & PASTRY SHOP, LOUTRAKI, GREECE (PROJECT, 2010) On an interesting site, an indifferent space seeks for a new idea to became livable again. We wanted to create a pleasant space for leisure, serving families on their vacation time next to the sea. The concept was to eliminate the presence of the buildingŌĆÖs structural elements by transforming them to natural elements, such as tree trunks and foliage. Extended surfaces of glazed panels and new wavy forms with sand and plantation serve this purpose too. The Old Structure
- 15. ŌĆ£THE SAND WAVE PROJECTŌĆØ (MULTI-FUNCTIONAL COMPLEX), DOHA, QATAR (PROJECT, 2009) In a highly competitive market, a concept about a mega-project linked to the sea. Its consists of a shipyard and an exhibition centre for mega yachts, a marine mall, a hotel, a marina and a water park. The large scale of the project on a natural salty and sandy environment led to the idea of a wavy structure following the coast line on one hand and the dunes on the other. The Site The Proposal

