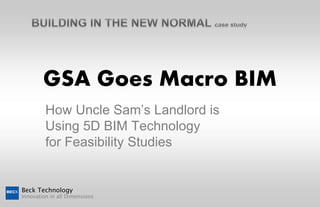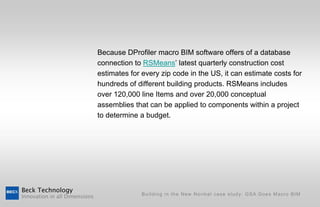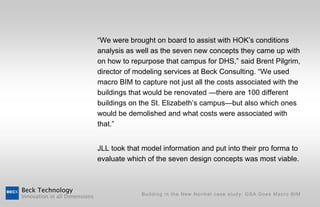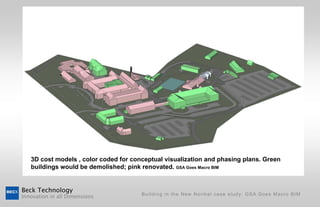GSA Goes Macro BIM: Using 5D BIM Technology for Feasibility Studies
- 1. GSA Goes Macro BIM How Uncle SamŌĆÖs Landlord is Using 5D BIM Technology for Feasibility Studies Beck Technology Innovation in all Dimensions
- 2. The federal government will soon undertake what the General Services Administration, the landlord for all federal buildings, calls the largest public building project since construction of the Pentagon during World War II: consolidating the Department of Homeland Security on the campus of the former St. ElizabethŌĆÖs Psychiatric Hospital, a National Historic Landmark in Washington, DC. Planning is also in the works for renovations to the 43-year-old Robert C. Weaver Building, the home of the Department of Housing and Urban Development. Beck Technology Building in the New Normal case study: GSA Goes Macro BIM Innovation in all Dimensions
- 3. Consolidating DHS Employees The $3.4 billion, 4.5-million-square-foot DHS Campus project represents the federal governmentŌĆÖs first significant presence in the District of ColumbiaŌĆÖs neighborhoods east of the Anacostia River. After its completion in 2016, the effort will bring together up to 14,000 of the regionŌĆÖs 26,000 Department of Homeland Security employees ŌĆö now scattered in 70 buildings at 40 different sites ŌĆö on the St. ElizabethŌĆÖs Campus. The first project in the complex, the new $435 million headquarters for the United States Coast Guard, is set to begin construction in September. When it breaks ground, the first of three phases of campus construction expected to be completed by 2016 will begin. Beck Technology Building in the New Normal case study: GSA Goes Macro BIM Innovation in all Dimensions
- 4. Before any design decisions were made, a detailed feasibility study was performed using macro BIM software. Macro BIM describes a category of software that integrates conceptual 3D modeling with cost estimating, integrated development pro forma and space estimation and calculation. Developed to address the limitations of "microŌĆØ building information modeling solutions, ŌĆ£macroŌĆØ solutions aide early decision making, in the planning and conceptual design phases. Dallas-based Beck TechnologyŌĆÖs consulting group created cost models for the feasibility study using its in-house developed macro BIM software known as DProfiler. Beck Technology Building in the New Normal case study: GSA Goes Macro BIM Innovation in all Dimensions
- 5. Because DProfiler macro BIM software offers of a database connection to RSMeansŌĆÖ latest quarterly construction cost estimates for every zip code in the US, it can estimate costs for hundreds of different building products. RSMeans includes over 120,000 line Items and over 20,000 conceptual assemblies that can be applied to components within a project to determine a budget. Beck Technology Building in the New Normal case study: GSA Goes Macro BIM Innovation in all Dimensions
- 6. Repurposing St. ElizabethŌĆÖs Campus Working under global property developer Jones Lang LaSalle, international architecture firm HOK and Beck Consulting developed cost models for JLLŌĆÖs feasibility study of the existing St. ElizabethŌĆÖs Campus in 2008. Seven different design concepts, all including multiple phases of construction, historic preservation, anti-force protection, renovation and rehabilitation were expressed in the macro BIM model. Beck Technology Building in the New Normal case study: GSA Goes Macro BIM Innovation in all Dimensions
- 7. . Aerial view of the proposed DHS site, the former St. ElizabethŌĆÖs Psychiatric Hospital Beck Technology Building in the New Normal case study: GSA Goes Macro BIM Innovation in all Dimensions
- 8. ŌĆ£We were brought on board to assist with HOKŌĆÖs conditions analysis as well as the seven new concepts they came up with on how to repurpose that campus for DHS,ŌĆØ said Brent Pilgrim, director of modeling services at Beck Consulting. ŌĆ£We used macro BIM to capture not just all the costs associated with the buildings that would be renovated ŌĆöthere are 100 different buildings on the St. ElizabethŌĆÖs campusŌĆöbut also which ones would be demolished and what costs were associated with that.ŌĆØ JLL took that model information and put into their pro forma to evaluate which of the seven design concepts was most viable. Beck Technology Building in the New Normal case study: GSA Goes Macro BIM Innovation in all Dimensions
- 9. ŌĆ£We (HOK) did our normal analysis on the project and then Beck used their software to create the seven concept alternatives and developed costs that were plugged into JLLŌĆÖs pro forma,ŌĆØ said Tim Barry, senior consultant for HOK Advance Strategies. ŌĆ£Both capital and operating costs were included, so construction and ongoing operation was known before ground was ever broken.ŌĆØ To accurately document and communicate the cost of the various design solutions, hundreds of pages of cost data were produced from the model as a backup to support higher level costing assumptions in the executive summary of the study. All supporting programmatic elements, including paving and other civil costs were saved with detailed cost information in the model and in the accompanying cost summary. Beck Technology Building in the New Normal case study: GSA Goes Macro BIM Innovation in all Dimensions
- 10. Color Coding to Enhance Communication 3D cost models were also used for conceptual visualization and phasing plans. Simple massings and color coordination mirrored the 2D architectural feasibility sketches created by HOK and assisted in communicating the different components of the study to GSA officials, local officials, members of congress and other stakeholders. The green buildings in the campus plan were coded to be demolished, the pink buildings renovated with no additional square footage and the yellow buildings show one or more of the concepts where entirely new buildings or ones with additional square footage were proposed. Beck Technology Building in the New Normal case study: GSA Goes Macro BIM Innovation in all Dimensions
- 11. 3D cost models , color coded for conceptual visualization and phasing plans. Green buildings would be demolished; pink renovated. GSA Goes Macro BIM Beck Technology Building in the New Normal case study: GSA Goes Macro BIM Innovation in all Dimensions
- 12. In the final tally, the GSA promised to restore 52 of 62 historic structures on the site and demolish relatively few of the buildings on the campus. It won approval in January from the National Capital Planning Commission, a hybrid local-federal agency that must approve all federal projects in the capital region. Funded partially by the American Recovery and Reinvestment Act (known more familiarly as the stimulus bill) consolidating DHSŌĆÖ activities is expected to save the taxpayers $163 million over the next 30 years. Beck Technology Building in the New Normal case study: GSA Goes Macro BIM Innovation in all Dimensions
- 13. The HUD Building: Making Brutalism Less Brutal In March of last year, HOK and Beck Consulting was awarded a contract for the feasibility study of the Robert C. Weaver Federal Building, the 1.2 million-square-foot home of the Department of Housing and Urban Development. Built in 1968 and designed by famed modernist architect Marcel Breuer, the HUD Building currently is home to 3,000 federal employees with 700 more scattered through the district in leased offices. Although it is a historic building, its modernist style is something thatŌĆÖs became dated in its only 43 years of existence. Beck Technology Building in the New Normal case study: GSA Goes Macro BIM Innovation in all Dimensions
- 14. HOK and Beck Consulting did an in-depth occupancy study to fully understand the number of people in each department within the organization. The existing space was modeled and all occupancy information captured. Then HOK performed an analysis which revealed the current space planning as deficient. The renovation proposes a maximized space plan demonstrating that, with new workstations and space configurations, all 3,700 employees could go back to the HUD building and eliminate the cost of those leased offices to the taxpayers. Beck Technology Building in the New Normal case study: GSA Goes Macro BIM Innovation in all Dimensions
- 15. Robert C. Weaver Building, the home of the Department of Housing and Urban Development. Macro BIM model shows color-coded space analysis. GSA goes Macro BIM. Beck Technology Building in the New Normal case study: GSA Goes Macro BIM Innovation in all Dimensions
- 16. ŌĆ£Beck and HOK were brought in again to do our feasibility study,ŌĆØ Barry said. ŌĆ£The intent was, again to completely integrate our problem-seeking methodology. GSA asked us to merge that with the latest BIM technology. We were developing analyses that showed the conditions and capacities of the building. As we developed alternatives, we were able to model them and use the software to generate costs for the different alternatives. This was at a macro level for the whole building and at a micro level for the demonstration project.ŌĆØ Beck Technology Building in the New Normal case study: GSA Goes Macro BIM Innovation in all Dimensions
- 17. The team had adequate as-built information in terms of infrastructure, interiors, and other conditions from the facilities management staff in the Weaver Building. There are several long corridors and rabbit warrens of spaces with no natural light in the current configuration. The goal is to open it up, utilize the space better for the workforce and make it a more interesting and exciting place to work. HOK used Ecotect to do a daylighting study of the proposed renovation. ŌĆ£HUD is trying to change how they work and collaborate as an agency,ŌĆØ Pilgrim said. ŌĆ£If theyŌĆÖre going to do that, they need a workplace that reflects that attitude.ŌĆØ Beck Technology Building in the New Normal case study: GSA Goes Macro BIM Innovation in all Dimensions
- 18. Weaver buildingŌĆÖs interior atrium and renovation concepts to enhance work environment and collaboration. GSA Goes Macro BIM Beck Technology Building in the New Normal case study: GSA Goes Macro BIM Innovation in all Dimensions
- 19. In November, the Beck Consulting/HOK team presented their findings in a cabinet-level briefing to Shaun Donovan, U.S. secretary of Housing and Urban Development. The project is dependent on congressional approval to move past the feasibility study stage. Soon, a 25,000-sf demonstration project inside the Weaver Building will give Donovan and other stakeholders a glimpse of what a fully-renovated Weaver Building might look like on the inside. A second briefing is currently being planned. Pilgrim said the HUD project showed what macro BIM software can do for a complex, existing building project beyond costs and conceptual design. Beck Technology Building in the New Normal case study: GSA Goes Macro BIM Innovation in all Dimensions
- 20. ŌĆ£It was exciting for us because we got to use DProfiler in a way it was meant for but isnŌĆÖt always used for,ŌĆØ Pilgrim said. ThatŌĆÖs the kind of stuff we love, working with BIM on that nascent portion of the project and knowing what the architect is thinking, what concepts theyŌĆÖre exploring and documenting and how space-planning relates to phase planning and building information.ŌĆØ ŌĆ£It was intended to be an experiment,ŌĆØ said Stephen Hagan, FAIA, director of project innovation, engineering division at the GSA. "GSA awarded 10 BIM IDIQ contracts at the national level. Each was for $6 million a year for five years, so we will definitely build on this experience." Beck Technology Building in the New Normal case study: GSA Goes Macro BIM Innovation in all Dimensions
- 21. About the Author Jeffrey Yoders is a writer, covering news, technology and BIM for the AEC industry. A former Senior Associate Editor of Building Design + Construction, he is a chair at-large of the Associated General Contractors of America's BIM Forum. Jeff has won four American Society of Business Publications Editors awards. Beck Technology Building in the New Normal case study: GSA Goes Macro BIM Innovation in all Dimensions
- 22. Want to learn more about macro BIM? Watch a short video, a webinar or contact Beck Technology today: www.beck-technology.com Beck Technology, Ltd. 1-888-835-7778 Beck Technology Building in the New Normal case study: GSA Goes Macro BIM Innovation in all Dimensions






















