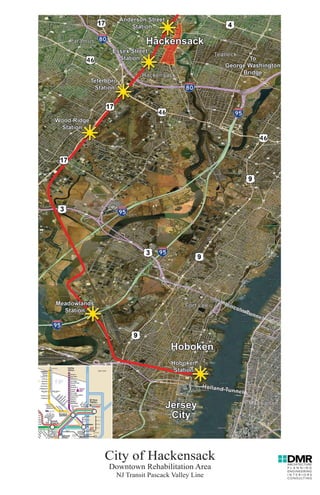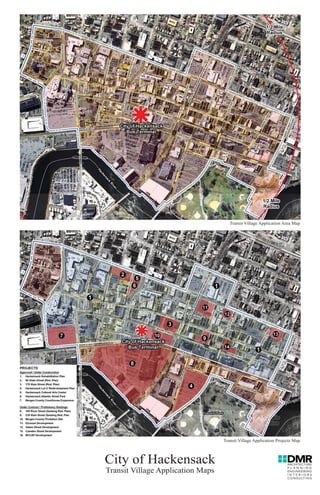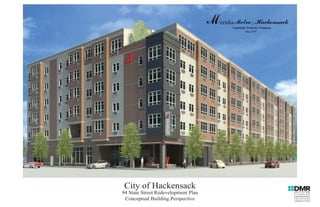Hackensack plan maps and images
- 1. City of Hackensack Downtown Rehabilitation Area NJ Transit Pascack Valley Line
- 2. City of Hackensack Downtown Rehabilitation Area Contextual Map
- 3. Rehabilitation Area - Delineation Map City Owned - Public Parking Inventory Private Owned - Parking Inventory Single Story / Single Use - Underutilzed Buildings City of Hackensack Downtown Rehabilitation Plan Urban Design Analysis
- 4. Opportunities Analysis Parking & Underutilized Properties New Development Building Setback Requirements Preferred Retail Locations Conceptual Development Plans Provided by StreetWorks City of Hackensack Downtown Rehabilitation Plan Urban Design Analysis
- 5. City of Hackensack Transit Village Application Maps Transit Village Application Area Map Transit Village Application Projects Map
- 6. City of Hackensack Lot ‘C’ Conceptual Redevelopment Plan Ground Floor - Conceptual Layout Residential Development - Conceptual Layout
- 7. City of Hackensack Cultural Arts Center / Atlatnic Street Park Conceptual Site Plan
- 8. City of Hackensack 94 State Street Redevelopment Plan Conceptual Building Perspective
- 9. City of Hackensack 150 - 170 Main Street Redevelopment Plan Conceptual Building Elevation









