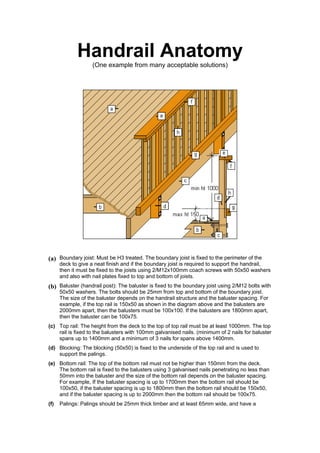Handrail anatomy
- 1. Handrail Anatomy (One example from many acceptable solutions) (a) Boundary joist: Must be H3 treated. The boundary joist is fixed to the perimeter of the deck to give a neat finish and if the boundary joist is required to support the handrail, then it must be fixed to the joists using 2/M12x100mm coach screws with 50x50 washers and also with nail plates fixed to top and bottom of joists. (b) Baluster (handrail post): The baluster is fixed to the boundary joist using 2/M12 bolts with 50x50 washers. The bolts should be 25mm from top and bottom of the boundary joist. The size of the baluster depends on the handrail structure and the baluster spacing. For example, if the top rail is 150x50 as shown in the diagram above and the balusters are 2000mm apart, then the balusters must be 100x100. If the balusters are 1800mm apart, then the baluster can be 100x75. (c) Top rail: The height from the deck to the top of top rail must be at least 1000mm. The top rail is fixed to the balusters with 100mm galvanised nails. (minimum of 2 nails for baluster spans up to 1400mm and a minimum of 3 nails for spans above 1400mm. (d) Blocking: The blocking (50x50) is fixed to the underside of the top rail and is used to support the palings. (e) Bottom rail: The top of the bottom rail must not be higher than 150mm from the deck. The bottom rail is fixed to the balusters using 3 galvanised nails penetrating no less than 50mm into the baluster and the size of the bottom rail depends on the baluster spacing. For example, If the baluster spacing is up to 1700mm then the bottom rail should be 100x50, if the baluster spacing is up to 1800mm then the bottom rail should be 150x50, and if the baluster spacing is up to 2000mm then the bottom rail should be 100x75. (f) Palings: Palings should be 25mm thick timber and at least 65mm wide, and have a
- 2. maximum gap between palings of 100mm. The palings are fixed to the top and bottom rails with: (1) Two 60mm x 2.8mm shank diameter nails if the paling is 200mm wide or less. (1) Two 60mm x 2.8mm shank diameter nails at 150mm centres if the palings are wider than 200mm.


