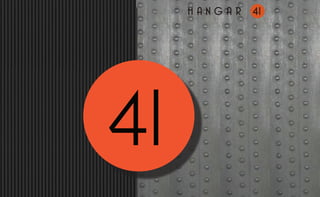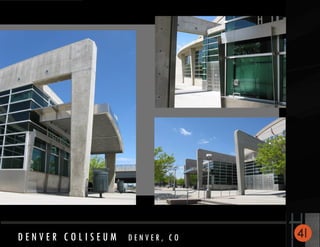Hangar 41 slide show 06 16 2010
- 1. HA N G A R 41 41
- 2. H A NGAR 41 FIRM MIXED USE / Hangar 41 is a design consulting firm specializing in providing clients with project visualization services, programming, master planning, schematic design solutions and team collaboration. We work with developers, nonprofits, institutions, city municipalities, school districts, church groups, private home owners, design build firms, VISION contractors, architects and their consultants. E D U C AT I O N We help our clients build a strong vision for their projects incorporating sustainability, artistry, and passion. A vision grounded on function, enlivened by meaning, and strengthened by its interconnection with the environment and the community. PEOPLE OFFICE 41 *Images represent work performed by Hangar 41 STUDIO staff while at MOA Architecture, MCG Architecture, Michael Brendle Architects, and GFF Architects. RETAIL INSTITUTIONAL STUDIO: 5 1 5 0 E . Ya l e C i r. Suite 301 D e n v e r, C O 8 0 2 2 2 PHONE: 303.877.5621 EMAIL: bpoppitt@hangar- 41.com RESIDENTIAL
- 3. HA N G A R 41 MIXED USE / E D U C AT I O N OFFICE 41 RETAIL INSTITUTIONAL INSTITUTIONAL RESIDENTIAL
- 4. Work Performed while at Michael Brendle Architects DENVER THEATERS AND ARENAS
- 5. DENVER COLISEUM DENVER, CO
- 6. Work Performed while at GFF Architects
- 7. For almost fifty years, Northridge Pres- byterian has enjoyed a small campus of buildings nestled into a quiet Lakewood subdivision on Bob-O-Link Drive. To help fund this $3 million expansion, Good Fulton & Farrell planned a cul-de-sac street with lots for sale on a portion of the site of the church no longer needed. The new sanctuary seating 300, had a duty to be sensitive in its materials and scale to the nearby houses, as well as to the original church structures. The con- trolled play of natural light in the interior was a special desire of the Congregation. The building received a design award from the Dallas Chapter AIA. N O R T H R I D G E P R E S B Y T E R I A N C H U R C H DA L L A S, T X
- 8. HA N G A R 41 MIXED USE / E D U C AT I O N E D U C AT I O N OFFICE 41 RETAIL INSTITUTIONAL RESIDENTIAL
- 9. Work Performed while at MOA Architecture JEFFCO PUBLIC SCHOOLS
- 10. B E A R C R E E K H I G H S C H O O L L A K E W O O D, C O
- 11. Work Performed while at MOA Architecture B O U L D E R VA L L E Y S C H O O L D I S T R I C T
- 12. SOUTHERN HILLS MIDDLE SCHOOL BOULDER, CO
- 13. Work Performed while at MOA Architecture B O U L D E R VA L L E Y S C H O O L D I S T R I C T
- 14. SOUTHERN HILLS MIDDLE SCHOOL BOULDER, CO
- 16. C R O W C R E E K D O R M I T O R Y C ROW C R E E K R E S E RVAT I O N
- 17. Work Performed while at MOA Architecture GRAPHIC DESIGN
- 18. I N T E R V I E W S T. V R A I N VA L L E Y S C H O O L D I S T R I C T
- 19. HA N G A R 41 MIXED USE / E D U C AT I O N OFFICE RETAIL 41 RETAIL INSTITUTIONAL RESIDENTIAL
- 21. SHOPS AT FITZSIMONS DENVER, CO
- 22. Work Performed while at MCG Architecture McWHINNEY
- 23. C E N T E R R A M A R K E T P L A C E L O N G M O N T, C O
- 24. B E R G E N V I L L A G E E V E RG R E E N, C O
- 26. COUNTRY CLUB VILLAGE WESTMINSTER, CO
- 27. Work Performed while at MCG Architecture
- 29. Work Performed while at MCG Architecture JORDON PERLMUTTER, CO
- 30. L A R K R I D G E L O N G M O N T, C O
- 31. Work Performed while at MCG Architecture
- 32. N O R D Y ŌĆÖ S F O R T C O L L I N S, C O
- 33. A R A PA H O V I L L A G E BOULDER, CO
- 34. Work Performed while at MCG Architecture S P O R T S A U T H O R I T Y S A N F R A N C I S C O, C A
- 35. HA N G A R 41 MIXED USE / MIXED USE E D U C AT I O N OFFICE 41 RETAIL INSTITUTIONAL RESIDENTIAL
- 36. Work Performed while at MCG Architecture WELTON MIXED USE DENVER, CO
- 37. Work Performed while at MCG Architecture PYRAMID
- 38. W A L D E N G A L L E R I A B U F FA L O, N Y
- 39. Work Performed while at MCG Architecture PYRAMID
- 40. W A L D E N G A L L E R I A B U F FA L O, N Y
- 41. Work Performed while at MOA Architecture PYRAMID
- 42. I N D E P E N D E N C E M A L L K I N G S TO N, M A
- 43. Work Performed while at MOA Architecture PYRAMID
- 44. I N D E P E N D E N C E M A L L K I N G S TO N, M A
- 45. Work Performed while at MOA Architecture EAST COAST DEVELOPER
- 46. M A L L R E D E V E LO P M E N T EAST COAST USA
- 47. Work Performed while at MOA Architecture EAST COAST DEVELOPER
- 48. M A L L R E D E V E LO P M E N T EAST COAST USA
- 49. Work Performed while at MOA Architecture DESIGN COMPETITION
- 50. b u i l d i n g 11 d e D U B I O T E C H R E S I D E N T I A L TO W E R DUBAI, UAE 1m 0 5m 15m
- 51. Work Performed while at MOA Architecture DESIGN COMPETITION
- 52. D U B I O T E C H R E S I D E N T I A L TO W E R DUBAI, UAE
- 53. Work Performed while at MCG Architecture KROENKE SPORTS
- 54. P R A I R I E G A T E W A Y C O M M E R C E C I T Y, C O
- 55. Work Performed while at MCG Architecture S U L L I VA N H AY E S
- 56. COLUMBINE MIXED USE DENVER, CO
- 59. Work Performed while at MOA Architecture COPT
- 60. I N T E R Q U E S T T O W N C E N T E R C O LO R A D O S P R I N G S, C O
- 61. Work Performed while at MOA Architecture COPT
- 62. I N T E R Q U E S T T O W N C E N T E R C O LO R A D O S P R I N G S, C O
- 63. Work Performed while at MOA Architecture DESIGN COMPETITION
- 64. J E D DA H U N I T E D T O W E R S JEDDAH, SAUDI ARABIA
- 65. Work Performed while at MOA Architecture DESIGN COMPETITION
- 66. J E D DA H U N I T E D T O W E R S JEDDAH, SAUDI ARABIA
- 67. HA N G A R 41 MIXED USE / E D U C AT I O N OFFICE OFFICE 41 RETAIL INSTITUTIONAL RESIDENTIAL
- 68. Work Performed while at MOA Architecture MOA ARCHITECTURE
- 69. MOA OFFICE DENVER, CO
- 71. A D L E R O F F I C E B U I L D I N G M E R I D I A N, C O
- 72. N SITE PLAN E PLAZA DRIVE U n i t e d L a u n c h A l l i a n c e Work Performed while at MOA Architecture SHEA PROPERTIES PERSPECTIVE E PLAZA DRIVE
- 73. U N I T E D L A U N C H A L L I A N C E COLORADO
- 75. A G I L E N T O F F I C E B U I L D I N G COLORADO
- 76. Work Performed while at MOA Architecture N SITE PLAN F BLUE PO 09 SHEA PROPERTIES
- 77. PERSPECTIVE F BLUE POINT U n i t e d L a u n c h A l l i a n c e B LU E P O I N T COLORADO
- 79. 08 P A T R I O T P A R K 00.00 08000.00 00.00 08000.00 PERSPECTIVE 5 PA T R I O T PA R K C O LO R A D O S P R I N G S, C O
- 80. Work Performed while at MOA Architecture MAKOVSKY OFFICE BUILDING DENVER, CO
- 81. QWEST BUILDING DENVER, CO
















































































