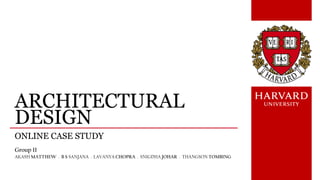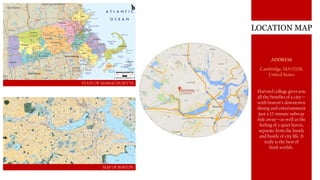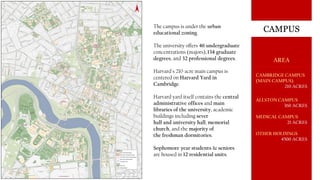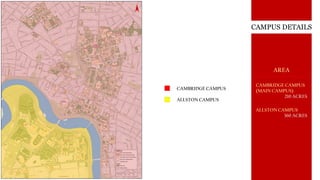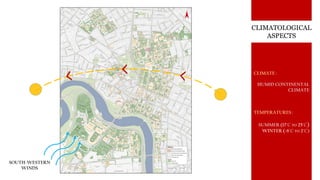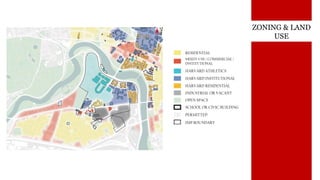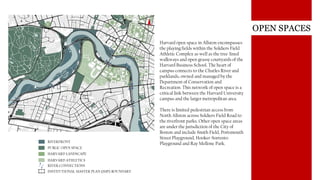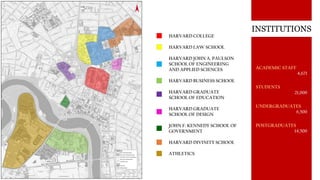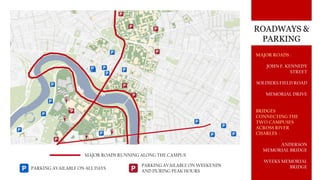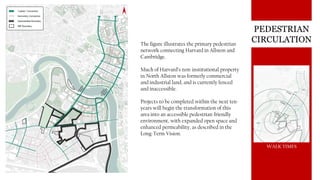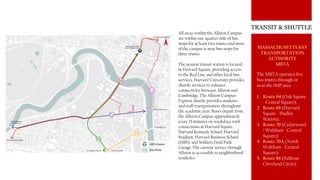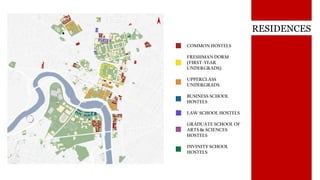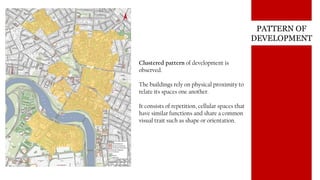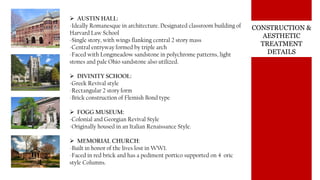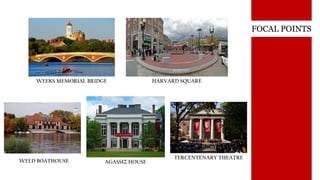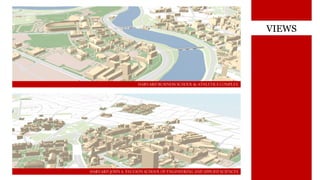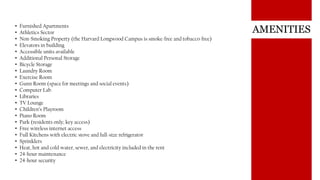Harvard University
- 1. ARCHITECTURAL DESIGN ONLINE CASE STUDY Group 11 AKASH MATTHEW . B S SANJANA . LAVANYA CHOPRA . SNIGDHA JOHAR . THANGSON TOMBING
- 2. LOCATION MAP STATE OF MASSACHUSETTS MAP OF BOSTON ADDRESS Cambridge, MA 02138, United States Harvard college gives you all the benefits of a cityâ with bostonâs downtown dining and entertainment just a 12-minute subway ride awayâas well as the feeling of a quiet haven, separate from the hustle and bustle of city life. It truly is the best of both worlds.
- 3. CAMPUSThe campus is under the urban educational zoning. The university offers 46 undergraduate concentrations (majors), 134 graduate degrees, and 32 professional degrees. Harvard's 210-acre main campus is centered on Harvard Yard in Cambridge. Harvard yard itself contains the central administrative offices and main libraries of the university, academic buildings including sever hall and university hall, memorial church, and the majority of the freshman dormitories. Sophomore year students & seniors are housed in 12 residential units. CAMBRIDGE CAMPUS (MAIN CAMPUS) 210 ACRES ALLSTON CAMPUS 360 ACRES MEDICAL CAMPUS 21 ACRES OTHER HOLDINGS 4500 ACRES AREA
- 4. CAMPUS DETAILS CAMBRIDGE CAMPUS ALLSTON CAMPUS CAMBRIDGE CAMPUS (MAIN CAMPUS) 210 ACRES ALLSTON CAMPUS 360 ACRES AREA
- 5. CLIMATOLOGICAL ASPECTS CLIMATE : HUMID CONTINENTAL CLIMATE TEMPERATURES : SUMMER (17°C TO 25°C) WINTER (-6°C TO 2°C) SOUTH-WESTERN WINDS
- 6. ZONING & LAND USE RESIDENTIAL MIXED-USE / COMMERCIAL / INSTITUTIONAL HARVARD INSTITUTIONAL HARVARD ATHLETICS HARVARD RESIDENTIAL INDUSTRIAL OR VACANT OPEN SPACE SCHOOL OR CIVIC BUILDING PERMITTED IMP BOUNDARY
- 7. OPEN SPACES Harvard open space in Allston encompasses the playing fields within the Soldiers Field Athletic Complex as well as the tree-lined walkways and open grassy courtyards of the Harvard Business School. The heart of campus connects to the Charles River and parklands, owned and managed by the Department of Conservation and Recreation. This network of open space is a critical link between the Harvard University campus and the larger metropolitan area. There is limited pedestrian access from North Allston across Soldiers Field Road to the riverfront parks. Other open space areas are under the jurisdiction of the City of Boston and include Smith Field, Portsmouth Street Playground, Hooker-Sorrento Playground and Ray Mellone Park.RIVERFRONT PUBLIC OPEN SPACE HARVARD LANDSCAPE HARVARD ATHLETICS RIVER CONNECTIONS INSTITUTIONAL MASTER PLAN (IMP) BOUNDARY
- 8. INSTITUTIONS ACADEMIC STAFF 4,671 STUDENTS 21,000 UNDERGRADUATES 6,500 POSTGRADUATES 14,500 HARVARD COLLEGE HARVARD LAW SCHOOL HARVARD JOHN A. PAULSON SCHOOL OF ENGINEERING AND APPLIED SCIENCES HARVARD BUSINESS SCHOOL HARVARD GRADUATE SCHOOL OF EDUCATION HARVARD GRADUATE SCHOOL OF DESIGN JOHN F. KENNEDY SCHOOL OF GOVERNMENT HARVARD DIVINITY SCHOOL ATHLETICS
- 9. ROADWAYS & PARKING P PPARKING AVAILABLE ON ALL DAYS PARKING AVAILABLE ON WEEKENDS AND DURING PEAK HOURS MAJOR ROADS RUNNING ALONG THE CAMPUS MAJOR ROADS : JOHN F. KENNEDY STREET SOLDIERS FIELD ROAD MEMORIAL DRIVE BRIDGES CONNECTING THE TWO CAMPUSES ACROSS RIVER CHARLES : ANDERSON MEMORIAL BRIDGE WEEKS MEMORIAL BRIDGE
- 10. PEDESTRIAN CIRCULATIONThe figure illustrates the primary pedestrian network connecting Harvard in Allston and Cambridge. Much of Harvardâs non-institutional property in North Allston was formerly commercial and industrial land, and is currently fenced and inaccessible. Projects to be completed within the next ten- years will begin the transformation of this area into an accessible pedestrian-friendly environment, with expanded open space and enhanced permeability, as described in the Long-Term Vision. WALK TIMES
- 11. TRANSIT & SHUTTLE All areas within the Allston Campus are within one-quarter mile of bus stops for at least two routes and most of the campus is near bus stops for three routes. The nearest transit station is located in Harvard Square, providing access to the Red Line and other local bus services. Harvard University provides shuttle services to enhance connectivity between Allston and Cambridge. The Allston Campus Express shuttle provides students and staff transportation throughout the academic year. Buses depart from the Allston Campus approximately every 15 minutes on weekdays with connections at Harvard Square, Harvard Kennedy School, Harvard Stadium, Harvard Business School (HBS), and Soldiers Field Park Garage. The current service through Allston is accessible to neighborhood residents. The MBTA operates five bus routes through or near the IMP area: 1. Route 64 (Oak Square - Central Square); 2. Route 66 (Harvard Square - Dudley Station); 3. Route 70 (Cedarwood / Waltham - Central Square); 4. Route 70A (North Waltham - Central Square); 5. Route 86 (Sullivan - Cleveland Circle). MASSACHUSETTS BAY TRANSPORTATION AUTHORITY MBTA
- 12. COMMON HOSTELS FRESHMAN DORM (FIRST-YEAR UNDERGRADS) UPPERCLASS UNDERGRADS BUSINESS SCHOOL HOSTELS LAW SCHOOL HOSTELS GRADUATE SCHOOL OF ARTS & SCIENCES HOSTELS DIVINITY SCHOOL HOSTELS RESIDENCES
- 13. PATTERN OF DEVELOPMENT Clustered pattern of development is observed. The buildings rely on physical proximity to relate its spaces one another. It consists of repetition, cellular spaces that have similar functions and share a common visual trait such as shape or orientation.
- 14. CONSTRUCTION & AESTHETIC TREATMENT DETAILS ï AUSTIN HALL: -Ideally Romanesque in architecture. Designated classroom building of Harvard Law School -Single story, with wings flanking central 2 story mass -Central entryway formed by triple arch -Faced with Longmeadow sandstone in polychrome patterns, light stones and pale Ohio sandstone also utilized. ï DIVINITY SCHOOL: -Greek Revival style -Rectangular 2 story form -Brick construction of Flemish Bond type ï FOGG MUSEUM: -Colonial and Georgian Revival Style -Originally housed in an Italian Renaissance Style. ï MEMORIAL CHURCH: -Built in honor of the lives lost in WW1. -Faced in red brick and has a pediment portico supported on 4 oric style Columns.
- 15. FOCAL POINTS WEEKS MEMORIAL BRIDGE TERCENTENARY THEATRE WELD BOATHOUSE HARVARD SQUARE AGASSIZ HOUSE
- 16. VIEWS HARVARD BUSINESS SCHOOL & ATHLETICS COMPLEX HARVARD JOHN A. PAULSON SCHOOL OF ENGINEERING AND APPLIED SCIENCES
- 17. AMENITIESâĒ Furnished Apartments âĒ Athletics Sector âĒ Non-Smoking Property (the Harvard Longwood Campus is smoke-free and tobacco-free) âĒ Elevators in building âĒ Accessible units available âĒ Additional Personal Storage âĒ Bicycle Storage âĒ Laundry Room âĒ Exercise Room âĒ Gunn Room (space for meetings and social events) âĒ Computer Lab âĒ Libraries âĒ TV Lounge âĒ Childrenâs Playroom âĒ Piano Room âĒ Park (residents only; key access) âĒ Free wireless internet access âĒ Full Kitchens with electric stove and full-size refrigerator âĒ Sprinklers âĒ Heat, hot and cold water, sewer, and electricity included in the rent âĒ 24-hour maintenance âĒ 24-hour security

