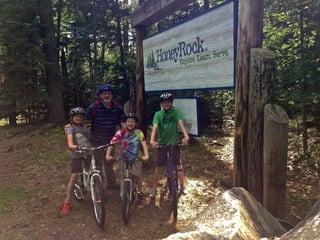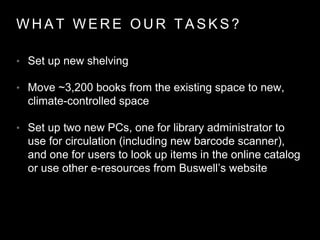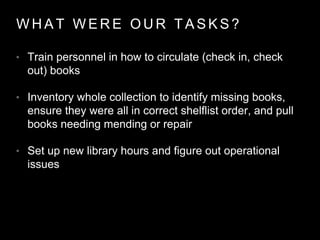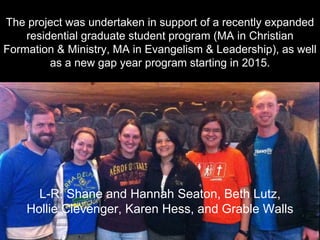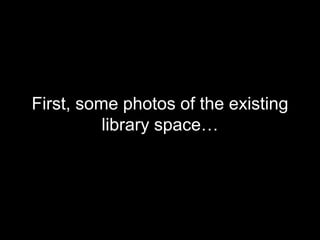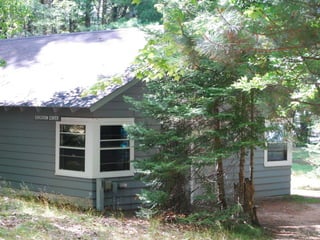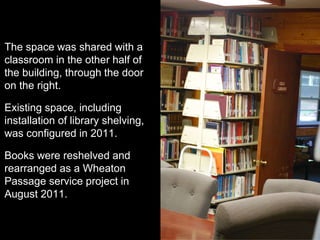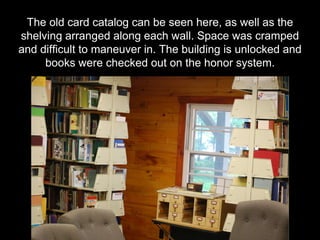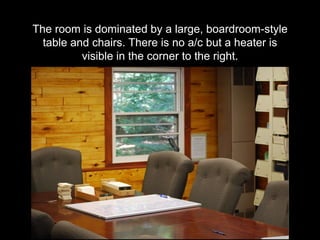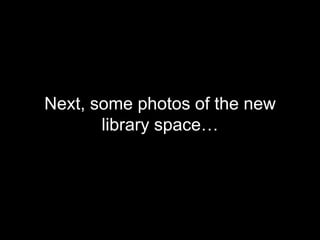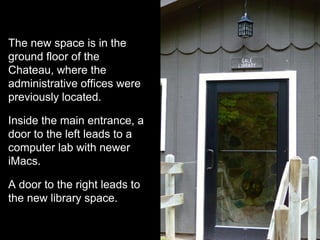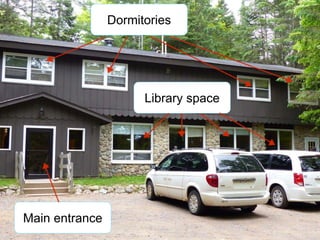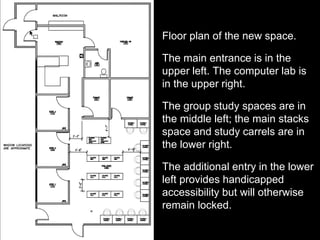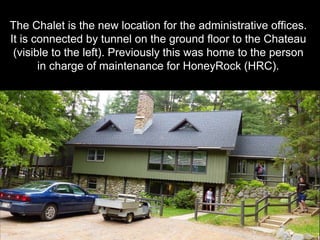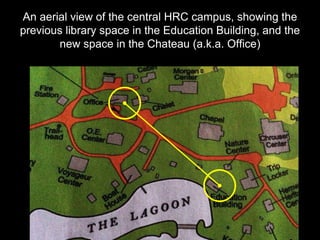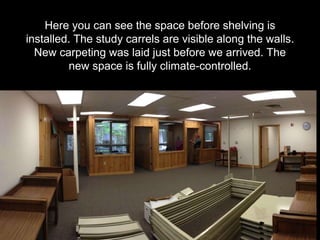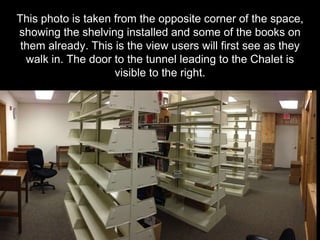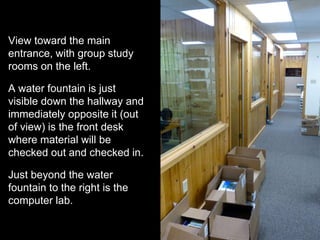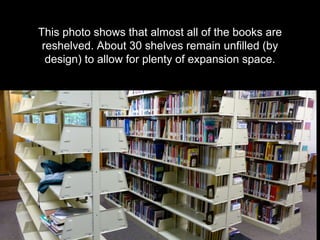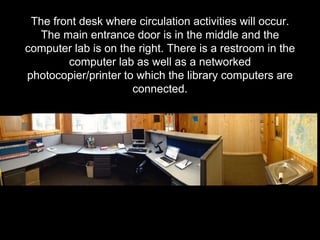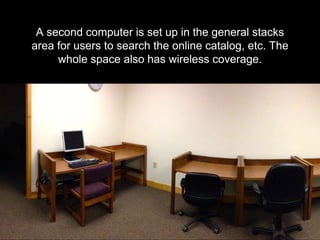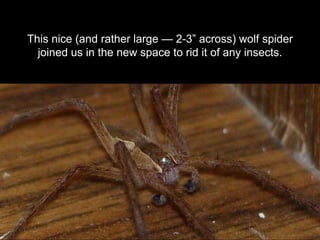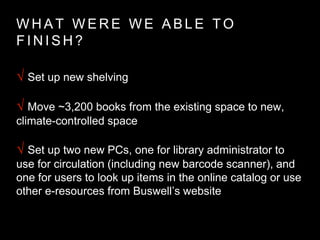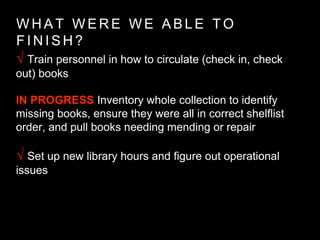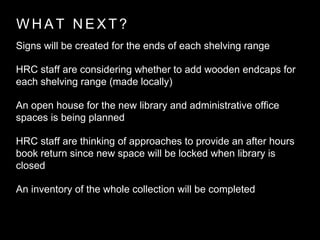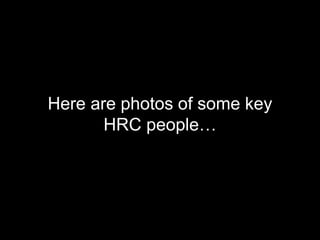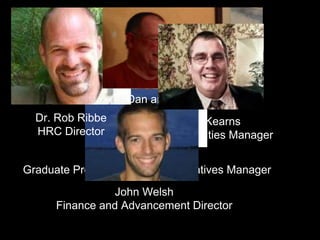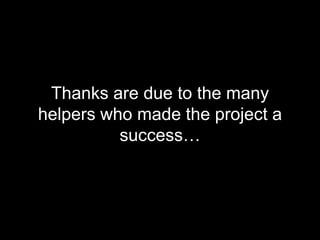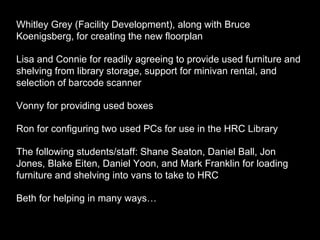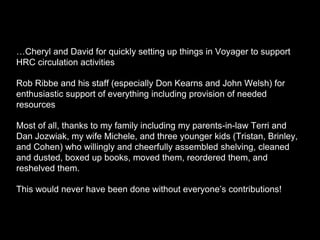HoneyRock Library Move
- 1. H O N E Y R O C K L I B R A R Y M O V E T O N E W S P A C E J U N E 2 0 1 4
- 3. W H A T W E R E O U R T A S K S ? • Set up new shelving • Move ~3,200 books from the existing space to new, climate-controlled space • Set up two new PCs, one for library administrator to use for circulation (including new barcode scanner), and one for users to look up items in the online catalog or use other e-resources from Buswell’s website
- 4. W H A T W E R E O U R T A S K S ? • Train personnel in how to circulate (check in, check out) books • Inventory whole collection to identify missing books, ensure they were all in correct shelflist order, and pull books needing mending or repair • Set up new library hours and figure out operational issues
- 5. The project was undertaken in support of a recently expanded residential graduate student program (MA in Christian Formation & Ministry, MA in Evangelism & Leadership), as well as a new gap year program starting in 2015. L-R: Shane and Hannah Seaton, Beth Lutz, Hollie Clevenger, Karen Hess, and Grable Walls
- 6. First, some photos of the existing library space…
- 8. The space was shared with a classroom in the other half of the building, through the door on the right. Existing space, including installation of library shelving, was configured in 2011. Books were reshelved and rearranged as a Wheaton Passage service project in August 2011.
- 9. The old card catalog can be seen here, as well as the shelving arranged along each wall. Space was cramped and difficult to maneuver in. The building is unlocked and books were checked out on the honor system.
- 10. – J O H N N Y A P P L E S E E D The room is dominated by a large, boardroom-style table and chairs. There is no a/c but a heater is visible in the corner to the right.
- 11. Next, some photos of the new library space…
- 12. The new space is in the ground floor of the Chateau, where the administrative offices were previously located. Inside the main entrance, a door to the left leads to a computer lab with newer iMacs. A door to the right leads to the new library space.
- 14. Floor plan of the new space. The main entrance is in the upper left. The computer lab is in the upper right. The group study spaces are in the middle left; the main stacks space and study carrels are in the lower right. The additional entry in the lower left provides handicapped accessibility but will otherwise remain locked.
- 15. The Chalet is the new location for the administrative offices. It is connected by tunnel on the ground floor to the Chateau (visible to the left). Previously this was home to the person in charge of maintenance for HoneyRock (HRC).
- 16. An aerial view of the central HRC campus, showing the previous library space in the Education Building, and the new space in the Chateau (a.k.a. Office)
- 17. Here you can see the space before shelving is installed. The study carrels are visible along the walls. New carpeting was laid just before we arrived. The new space is fully climate-controlled.
- 18. This photo is taken from the opposite corner of the space, showing the shelving installed and some of the books on them already. This is the view users will first see as they walk in. The door to the tunnel leading to the Chalet is visible to the right.
- 19. View toward the main entrance, with group study rooms on the left. A water fountain is just visible down the hallway and immediately opposite it (out of view) is the front desk where material will be checked out and checked in. Just beyond the water fountain to the right is the computer lab.
- 20. This photo shows that almost all of the books are reshelved. About 30 shelves remain unfilled (by design) to allow for plenty of expansion space.
- 21. The front desk where circulation activities will occur. The main entrance door is in the middle and the computer lab is on the right. There is a restroom in the computer lab as well as a networked photocopier/printer to which the library computers are connected.
- 22. A second computer is set up in the general stacks area for users to search the online catalog, etc. The whole space also has wireless coverage.
- 23. This nice (and rather large — 2-3” across) wolf spider joined us in the new space to rid it of any insects.
- 24. W H A T W E R E W E A B L E T O F I N I S H ? √ Set up new shelving √ Move ~3,200 books from the existing space to new, climate-controlled space √ Set up two new PCs, one for library administrator to use for circulation (including new barcode scanner), and one for users to look up items in the online catalog or use other e-resources from Buswell’s website
- 25. W H A T W E R E W E A B L E T O F I N I S H ? ‚àö Train personnel in how to circulate (check in, check out) books IN PROGRESS Inventory whole collection to identify missing books, ensure they were all in correct shelflist order, and pull books needing mending or repair ‚àö Set up new library hours and figure out operational issues
- 26. W H A T N E X T ? Signs will be created for the ends of each shelving range HRC staff are considering whether to add wooden endcaps for each shelving range (made locally) An open house for the new library and administrative office spaces is being planned HRC staff are thinking of approaches to provide an after hours book return since new space will be locked when library is closed An inventory of the whole collection will be completed
- 27. Here are photos of some key HRC people…
- 28. Dr. Muhia Karianjahi Graduate Program and Global Initiatives Manager Don Kearns Site & Facilities Manager John Welsh Finance and Advancement Director Dr. Rob Ribbe HRC Director Dan and Terri Jozwiak
- 29. Thanks are due to the many helpers who made the project a success…
- 30. Whitley Grey (Facility Development), along with Bruce Koenigsberg, for creating the new floorplan Lisa and Connie for readily agreeing to provide used furniture and shelving from library storage, support for minivan rental, and selection of barcode scanner Vonny for providing used boxes Ron for configuring two used PCs for use in the HRC Library The following students/staff: Shane Seaton, Daniel Ball, Jon Jones, Blake Eiten, Daniel Yoon, and Mark Franklin for loading furniture and shelving into vans to take to HRC Beth for helping in many ways…
- 31. …Cheryl and David for quickly setting up things in Voyager to support HRC circulation activities Rob Ribbe and his staff (especially Don Kearns and John Welsh) for enthusiastic support of everything including provision of needed resources Most of all, thanks to my family including my parents-in-law Terri and Dan Jozwiak, my wife Michele, and three younger kids (Tristan, Brinley, and Cohen) who willingly and cheerfully assembled shelving, cleaned and dusted, boxed up books, moved them, reordered them, and reshelved them. This would never have been done without everyone’s contributions!
- 32. L U P I N E S B Y T H E R O A D S I D E N E A R H O N E Y R O C K


