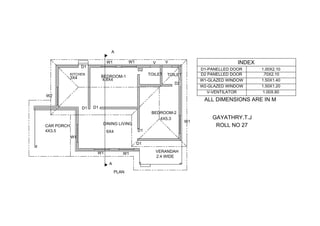houseplan1 (1)
- 1. KITCHEN 3X4 BEDROOM-1 4.8X4 CAR PORCH 4X3.5 DINING LIVING 6X4 VERANDAH 2.4 WIDE D1 D1 D1D1 D1 D2 D2 TOILET BEDROOM-2 4X5.3 TOILET W1W1 V V W1 W1 W1 W1 W2 INDEX D1-PANELLED DOOR 1.00X2.10 D2 PANELLED DOOR .70X2.10 W1-GLAZED WINDOW 1.50X1.40 W2-GLAZED WINDOW 1.50X1.20 V-VENTILATOR 1.00X.60 ALL DIMENSIONS ARE IN M PLAN A A GAYATHRY.T.J ROLL NO 27
