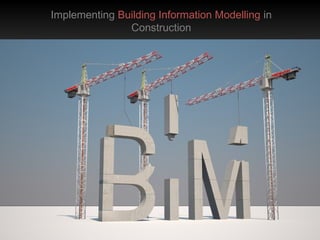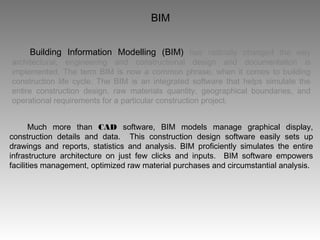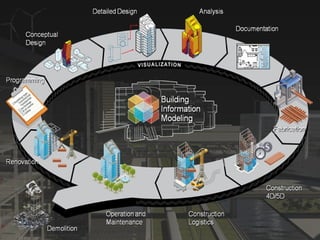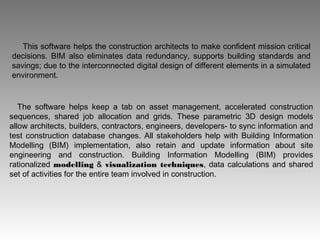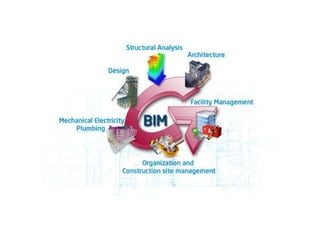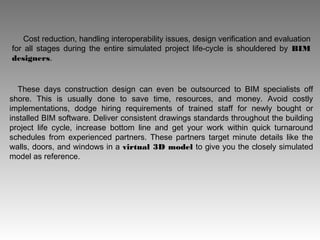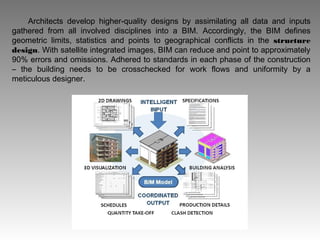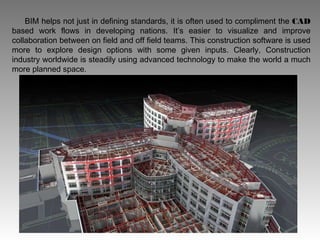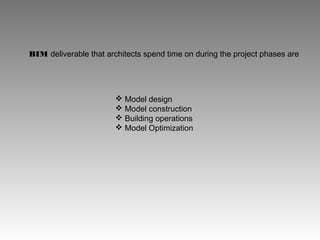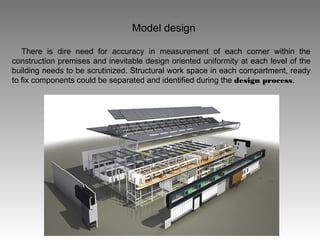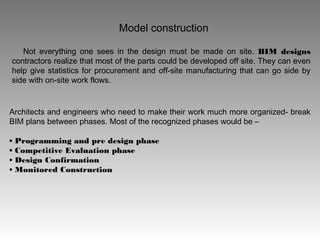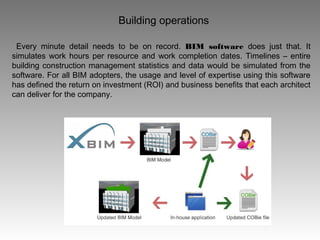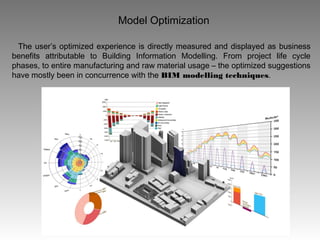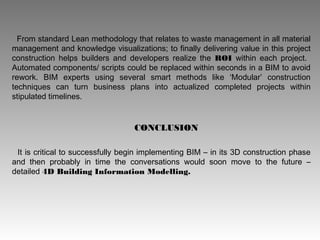Implementing Building Information Modelling in Construction
- 1. Implementing Building Information Modelling in Construction
- 2. Building Information Modelling (BIM) has radically changed the way architectural, engineering and constructional design and documentation is implemented. The term BIM is now a common phrase, when it comes to building construction life cycle. The BIM is an integrated software that helps simulate the entire construction design, raw materials quantity, geographical boundaries, and operational requirements for a particular construction project. Much more than CAD software, BIM models manage graphical display, construction details and data. This construction design software easily sets up drawings and reports, statistics and analysis. BIM proficiently simulates the entire infrastructure architecture on just few clicks and inputs. BIM software empowers facilities management, optimized raw material purchases and circumstantial analysis. BIM
- 4. This software helps the construction architects to make confident mission critical decisions. BIM also eliminates data redundancy, supports building standards and savings; due to the interconnected digital design of different elements in a simulated environment. The software helps keep a tab on asset management, accelerated construction sequences, shared job allocation and grids. These parametric 3D design models allow architects, builders, contractors, engineers, developers- to sync information and test construction database changes. All stakeholders help with Building Information Modelling (BIM) implementation, also retain and update information about site engineering and construction. Building Information Modelling (BIM) provides rationalized modelling & visualization techniques, data calculations and shared set of activities for the entire team involved in construction.
- 6. Cost reduction, handling interoperability issues, design verification and evaluation for all stages during the entire simulated project life-cycle is shouldered by BIM designers. These days construction design can even be outsourced to BIM specialists off shore. This is usually done to save time, resources, and money. Avoid costly implementations, dodge hiring requirements of trained staff for newly bought or installed BIM software. Deliver consistent drawings standards throughout the building project life cycle, increase bottom line and get your work within quick turnaround schedules from experienced partners. These partners target minute details like the walls, doors, and windows in a virtual 3D model to give you the closely simulated model as reference.
- 7. Architects develop higher-quality designs by assimilating all data and inputs gathered from all involved disciplines into a BIM. Accordingly, the BIM defines geometric limits, statistics and points to geographical conflicts in the structure design. With satellite integrated images, BIM can reduce and point to approximately 90% errors and omissions. Adhered to standards in each phase of the construction ŌĆō the building needs to be crosschecked for work flows and uniformity by a meticulous designer.
- 8. BIM helps not just in defining standards, it is often used to compliment the CAD based work flows in developing nations. ItŌĆÖs easier to visualize and improve collaboration between on field and off field teams. This construction software is used more to explore design options with some given inputs. Clearly, Construction industry worldwide is steadily using advanced technology to make the world a much more planned space.
- 9. BIM deliverable that architects spend time on during the project phases are ’üČ Model design ’üČ Model construction ’üČ Building operations ’üČ Model Optimization
- 10. Model design There is dire need for accuracy in measurement of each corner within the construction premises and inevitable design oriented uniformity at each level of the building needs to be scrutinized. Structural work space in each compartment, ready to fix components could be separated and identified during the design process.
- 11. Model construction Not everything one sees in the design must be made on site. BIM designs contractors realize that most of the parts could be developed off site. They can even help give statistics for procurement and off-site manufacturing that can go side by side with on-site work flows. Architects and engineers who need to make their work much more organized- break BIM plans between phases. Most of the recognized phases would be ŌĆō ŌĆó Programming and pre design phase ŌĆó Competitive Evaluation phase ŌĆó Design Confirmation ŌĆó Monitored Construction
- 12. Building operations Every minute detail needs to be on record. BIM software does just that. It simulates work hours per resource and work completion dates. Timelines ŌĆō entire building construction management statistics and data would be simulated from the software. For all BIM adopters, the usage and level of expertise using this software has defined the return on investment (ROI) and business benefits that each architect can deliver for the company.
- 13. Model Optimization The userŌĆÖs optimized experience is directly measured and displayed as business benefits attributable to Building Information Modelling. From project life cycle phases, to entire manufacturing and raw material usage ŌĆō the optimized suggestions have mostly been in concurrence with the BIM modelling techniques.
- 14. From standard Lean methodology that relates to waste management in all material management and knowledge visualizations; to finally delivering value in this project construction helps builders and developers realize the ROI within each project. Automated components/ scripts could be replaced within seconds in a BIM to avoid rework. BIM experts using several smart methods like ŌĆśModularŌĆÖ construction techniques can turn business plans into actualized completed projects within stipulated timelines. It is critical to successfully begin implementing BIM ŌĆō in its 3D construction phase and then probably in time the conversations would soon move to the future ŌĆō detailed 4D Building Information Modelling. CONCLUSION
- 15. About us Veetil Digital is a part of the highly diversified Veetil Group of companies. We are a total digital services company covering all aspects of business. Our objective is to make your life easier by taking care of all your digital needs that include 3D visualisation solutions for your design and marketing requirements, software and web based solutions for all your business processes thus making them more efficient and effective. Contact Veetil Digital Services P.O.Box 2149, carlisle North, Perth, WA 6101, Australia Website: www.veetildigital.com.au

