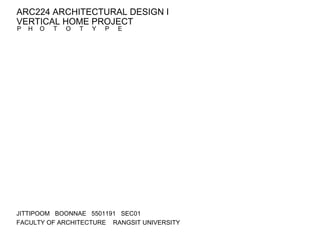Jittipoom boonnae 5501191
- 1. ARC224 ARCHITECTURAL DESIGN I VERTICAL HOME PROJECT P H O T O T Y P E JITTIPOOM BOONNAE 5501191 SEC01 FACULTY OF ARCHITECTURE RANGSIT UNIVERSITY
- 2. ARC224 ARCHITECTURAL DESIGN I VERTICAL HOME PROJECT SITE PLAN 40 m. 75 m. 6 m. 6 m. 4 m.4 m. 4 m.
- 3. ARC224 ARCHITECTURAL DESIGN I VERTICAL HOME PROJECT LAYOUT PLAN 40 m. 75 m. 6 m. 6 m. 4 m.4 m.
- 4. ARC224 ARCHITECTURAL DESIGN I VERTICAL HOME PROJECT DESIGN PROCESS DIAGRAM 45 m. up No building high over 23 m. 15-45 m. No building high over 16 m. 12-15 m. No building high over 8 m.
- 5. ARC224 ARCHITECTURAL DESIGN I VERTICAL HOME PROJECT DESIGN PROCESS DIAGRAM SET BACK 3 m. 3 m. 12 m.
- 6. ARC224 ARCHITECTURAL DESIGN I VERTICAL HOME PROJECT DESIGN PROCESS DIAGRAM WIND DIRECTION
- 7. ARC224 ARCHITECTURAL DESIGN I VERTICAL HOME PROJECT DESIGN PROCESS DIAGRAM GOOD VIEW
- 8. ARC224 ARCHITECTURAL DESIGN I VERTICAL HOME PROJECT DESIGN PROCESS DIAGRAM SUN LIGHT
- 9. ARC224 ARCHITECTURAL DESIGN I VERTICAL HOME PROJECT DESIGN PROCESS DIAGRAM SUN LIGHT
- 10. ARC224 ARCHITECTURAL DESIGN I VERTICAL HOME PROJECT DESIGN PROCESS DIAGRAM SUN LIGHT
- 11. . . ARC224 ARCHITECTURAL DESIGN I VERTICAL HOME PROJECT ZONING CONCEPT CORE AND CIRCULATION PARKING UNIT COMMON AREA SERVICE AREA RESIDENTIAL UNIT
- 12. . . ARC224 ARCHITECTURAL DESIGN I VERTICAL HOME PROJECT ZONING CONCEPT CORE AND CIRCULATION PARKING UNIT COMMON AREA SERVICE AREA RESIDENTIAL UNIT
- 13. . . ARC224 ARCHITECTURAL DESIGN I VERTICAL HOME PROJECT ZONING CONCEPT CORE AND CIRCULATION PARKING UNIT COMMON AREA SERVICE AREA RESIDENTIAL UNIT
- 14. . . ARC224 ARCHITECTURAL DESIGN I VERTICAL HOME PROJECT CORE AND CIRCULATION PARKING UNIT COMMON AREA SERVICE AREA RESIDENTIAL UNIT ZONING CONCEPT
- 15. GROUND FLOOR PLAN ARC224 ARCHITECTURAL DESIGN I VERTICAL HOME PROJECT N
- 16. ARC224 ARCHITECTURAL DESIGN I VERTICAL HOME PROJECT 2nd FLOOR PLAN N
- 17. ARC224 ARCHITECTURAL DESIGN I VERTICAL HOME PROJECT 3rd FLOOR PLAN N
- 18. ARC224 ARCHITECTURAL DESIGN I VERTICAL HOME PROJECT 4th FLOOR PLAN N
- 19. ARC224 ARCHITECTURAL DESIGN I VERTICAL HOME PROJECT 5th FLOOR PLAN N
- 20. ARC224 ARCHITECTURAL DESIGN I VERTICAL HOME PROJECT 6th FLOOR PLAN N
- 21. ARC224 ARCHITECTURAL DESIGN I VERTICAL HOME PROJECT RESIDENTIAL UNIT PLAN TYPE A N
- 22. ARC224 ARCHITECTURAL DESIGN I VERTICAL HOME PROJECT RESIDENTIAL UNIT PLAN TYPE A 1st FLOOR N
- 23. ARC224 ARCHITECTURAL DESIGN I VERTICAL HOME PROJECT RESIDENTIAL UNIT PLAN TYPE A 2nd FLOOR N
- 24. ARC224 ARCHITECTURAL DESIGN I VERTICAL HOME PROJECT RESIDENTIAL UNIT PLAN TYPE B N
- 25. ARC224 ARCHITECTURAL DESIGN I VERTICAL HOME PROJECT RESIDENTIAL UNIT PLAN TYPE B 1st FLOOR N
- 26. ARC224 ARCHITECTURAL DESIGN I VERTICAL HOME PROJECT RESIDENTIAL UNIT PLAN TYPE B 2nd FLOOR N
- 27. ARC224 ARCHITECTURAL DESIGN I VERTICAL HOME PROJECT SECTION 01 +0.00 +4.00 +7.50 +11.00 +14.50 +18.00 +21.50
- 28. ARC224 ARCHITECTURAL DESIGN I VERTICAL HOME PROJECT SECTION 02 +0.00 +4.00 +7.50 +11.00 +14.50 +18.00 +21.50
- 29. ARC224 ARCHITECTURAL DESIGN I VERTICAL HOME PROJECT ELEVATION
- 30. ARC224 ARCHITECTURAL DESIGN I VERTICAL HOME PROJECT ELEVATION
- 31. ARC224 ARCHITECTURAL DESIGN I VERTICAL HOME PROJECT EXTERIOR PERSPECTIVE
- 32. ARC224 ARCHITECTURAL DESIGN I VERTICAL HOME PROJECT EXTERIOR PERSPECTIVE
- 33. ARC224 ARCHITECTURAL DESIGN I VERTICAL HOME PROJECT EXTERIOR PERSPECTIVE
- 34. ARC224 ARCHITECTURAL DESIGN I VERTICAL HOME PROJECT EXTERIOR PERSPECTIVE
- 35. ARC224 ARCHITECTURAL DESIGN I VERTICAL HOME PROJECT EXTERIOR PERSPECTIVE
- 36. ARC224 ARCHITECTURAL DESIGN I VERTICAL HOME PROJECT EXTERIOR PERSPECTIVE
- 37. ARC224 ARCHITECTURAL DESIGN I VERTICAL HOME PROJECT INTERIOR PERSPECTIVE
- 38. ARC224 ARCHITECTURAL DESIGN I VERTICAL HOME PROJECT INTERIOR PERSPECTIVE
- 39. ARC224 ARCHITECTURAL DESIGN I VERTICAL HOME PROJECT INTERIOR PERSPECTIVE
- 40. ARC224 ARCHITECTURAL DESIGN I VERTICAL HOME PROJECT P H O T O T Y P E JITTIPOOM BOONNAE 5501191 SEC01 FACULTY OF ARCHITECTURE RANGSIT UNIVERSITY








































