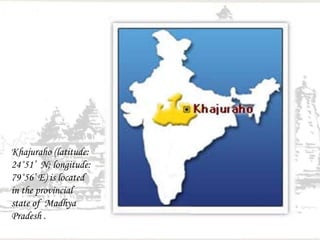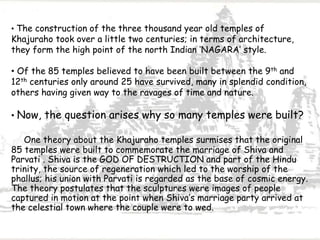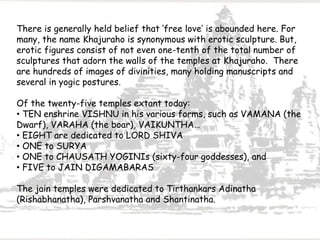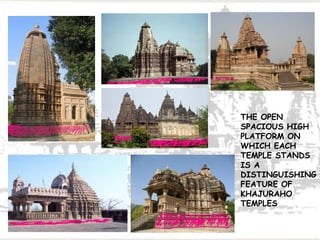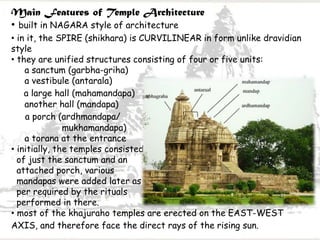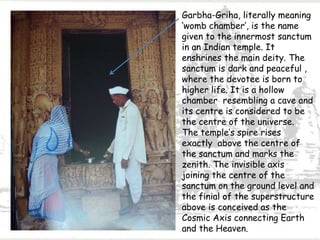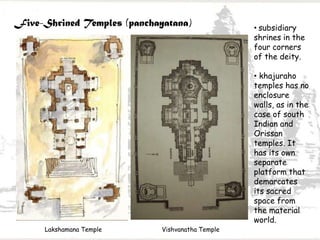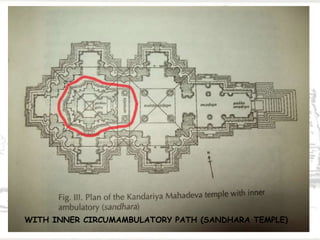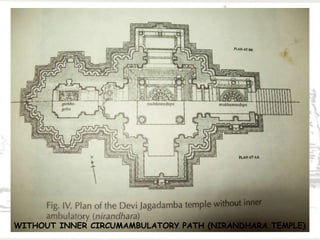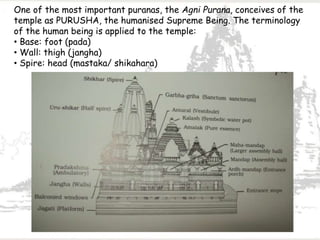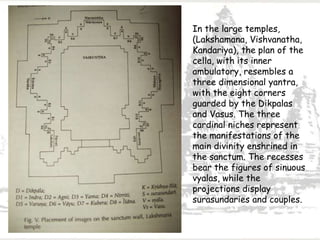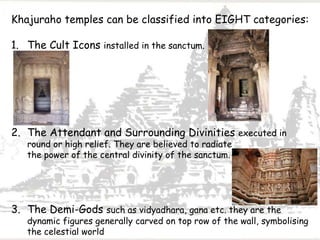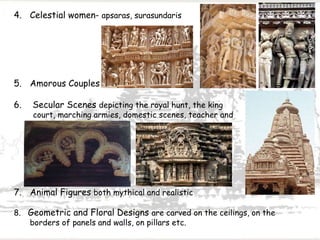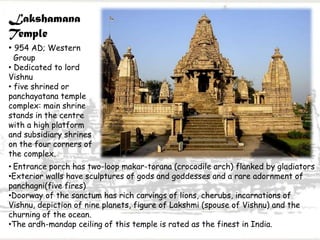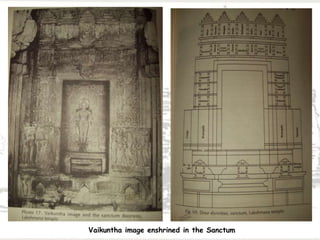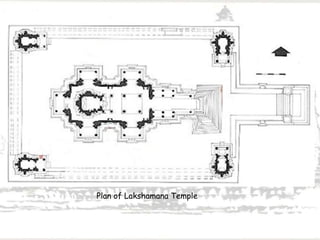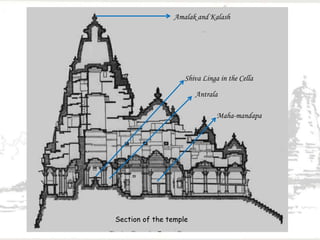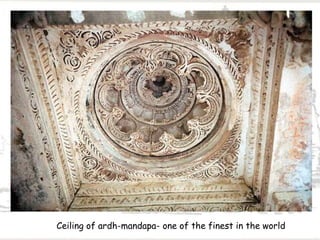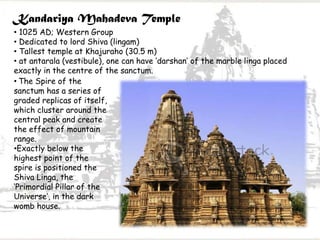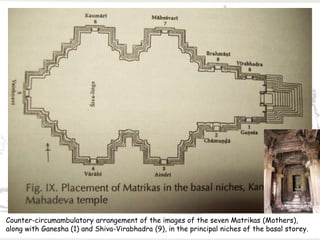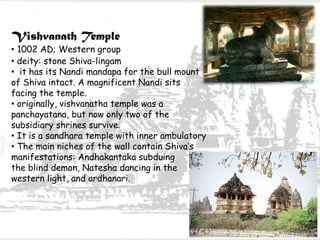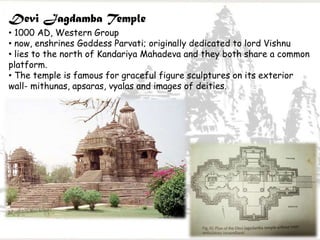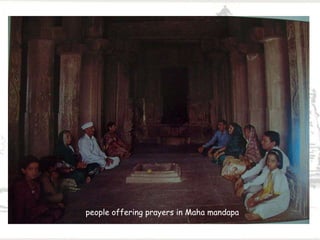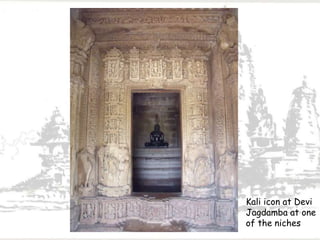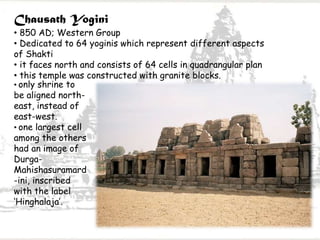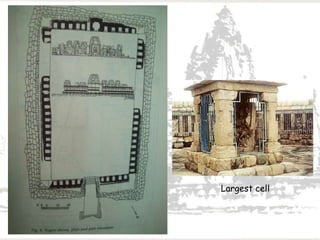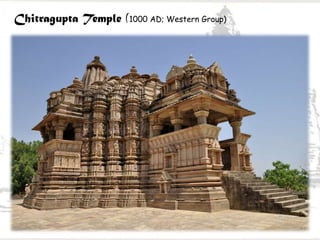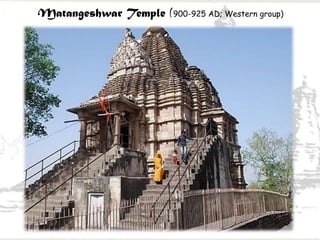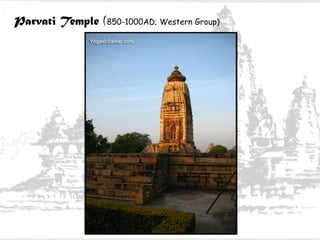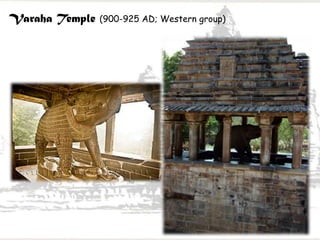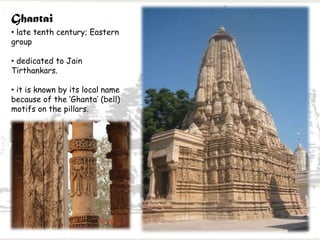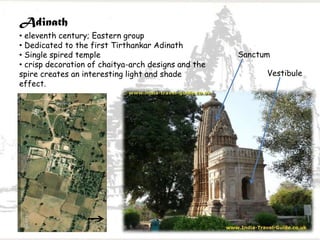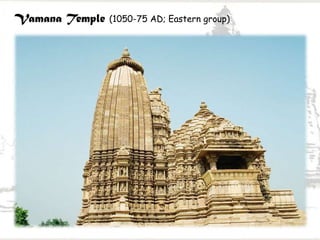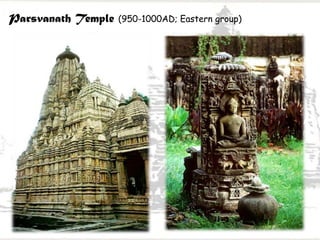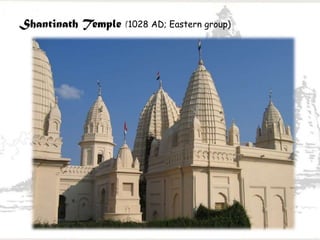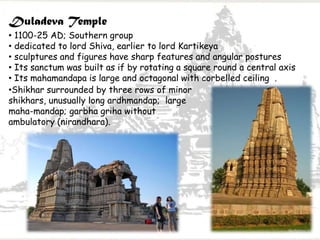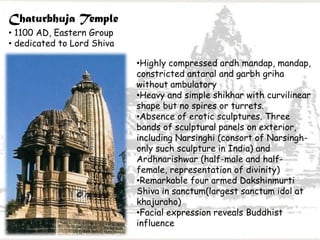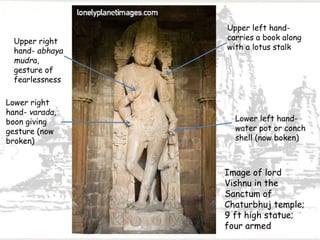Khajuraho temple
- 1. Khajuraho ( Kharjuravahaka under Chandela Dynasty from A.D. 831 to A.D. 1315)
- 2. Khajuraho (latitude: 24˚51’ N; longitude: 79˚56’ E) is located in the provincial state of Madhya Pradesh .
- 3. The village of Khajuraho is like a million other villages in India; what sets it apart is its medieval legacy of temples that represent the perfect fusion of architecture and sculpture.
- 4. • The construction of the three thousand year old temples of Khajuraho took over a little two centuries; in terms of architecture, they form the high point of the north Indian ‘NAGARA’ style. • Of the 85 temples believed to have been built between the 9th and 12th centuries only around 25 have survived, many in splendid condition, others having given way to the ravages of time and nature. • Now, the question arises why so many temples were built? One theory about the Khajuraho temples surmises that the original 85 temples were built to commemorate the marriage of Shiva and Parvati . Shiva is the GOD OF DESTRUCTION and part of the Hindu trinity, the source of regeneration which led to the worship of the phallus; his union with Parvati is regarded as the base of cosmic energy. The theory postulates that the sculptures were images of people captured in motion at the point when Shiva’s marriage party arrived at the celestial town where the couple were to wed.
- 5. There is generally held belief that ‘free love’ is abounded here. For many, the name Khajuraho is synonymous with erotic sculpture. But, erotic figures consist of not even one-tenth of the total number of sculptures that adorn the walls of the temples at Khajuraho. There are hundreds of images of divinities, many holding manuscripts and several in yogic postures. Of the twenty-five temples extant today: • TEN enshrine VISHNU in his various forms, such as VAMANA (the Dwarf), VARAHA (the boar), VAIKUNTHA… • EIGHT are dedicated to LORD SHIVA • ONE to SURYA • ONE to CHAUSATH YOGINIs (sixty-four goddesses), and • FIVE to JAIN DIGAMABARAS The jain temples were dedicated to Tirthankars Adinatha (Rishabhanatha), Parshvanatha and Shantinatha.
- 6. THE OPEN SPACIOUS HIGH PLATFORM ON WHICH EACH TEMPLE STANDS IS A DISTINGUISHING FEATURE OF KHAJURAHO TEMPLES
- 7. Main Features of Temple Architecture • built in NAGARA style of architecture • in it, the SPIRE (shikhara) is CURVILINEAR in form unlike dravidian style • they are unified structures consisting of four or five units: a sanctum (garbha-griha) a vestibule (antarala) a large hall (mahamandapa) another hall (mandapa) a porch (ardhmandapa/ mukhamandapa) a torana at the entrance • initially, the temples consisted of just the sanctum and an attached porch, various mandapas were added later as per required by the rituals performed in there. • most of the khajuraho temples are erected on the EAST-WEST AXIS, and therefore face the direct rays of the rising sun.
- 8. Garbha-Griha, literally meaning ‘womb chamber’, is the name given to the innermost sanctum in an Indian temple. It enshrines the main deity. The sanctum is dark and peaceful , where the devotee is born to higher life. It is a hollow chamber resembling a cave and its centre is considered to be the centre of the universe. The temple’s spire rises exactly above the centre of the sanctum and marks the zenith. The invisible axis joining the centre of the sanctum on the ground level and the finial of the superstructure above is conceived as the Cosmic Axis connecting Earth and the Heaven.
- 9. Five-Shrined Temples (panchayatana) Lakshamana Temple Vishvanatha Temple • subsidiary shrines in the four corners of the deity. • khajuraho temples has no enclosure walls, as in the case of south Indian and Orissan temples. It has its own separate platform that demarcates its sacred space from the material world.
- 10. WITH INNER CIRCUMAMBULATORY PATH (SANDHARA TEMPLE)
- 11. WITHOUT INNER CIRCUMAMBULATORY PATH (NIRANDHARA TEMPLE)
- 12. One of the most important puranas, the Agni Purana, conceives of the temple as PURUSHA, the humanised Supreme Being. The terminology of the human being is applied to the temple: • Base: foot (pada) • Wall: thigh (jangha) • Spire: head (mastaka/ shikahara)
- 13. In the large temples, (Lakshamana, Vishvanatha, Kandariya), the plan of the cella, with its inner ambulatory, resembles a three dimensional yantra, with the eight corners guarded by the Dikpalas and Vasus. The three cardinal niches represent the manifestations of the main divinity enshrined in the sanctum. The recesses bear the figures of sinuous vyalas, while the projections display surasundaries and couples.
- 14. Khajuraho temples can be classified into EIGHT categories: 1. The Cult Icons installed in the sanctum. 2. The Attendant and Surrounding Divinities executed in round or high relief. They are believed to radiate the power of the central divinity of the sanctum. 3. The Demi-Gods such as vidyadhara, gana etc. they are the dynamic figures generally carved on top row of the wall, symbolising the celestial world
- 15. 4. Celestial women- apsaras, surasundaris 5. Amorous Couples 6. Secular Scenes depicting the royal hunt, the king court, marching armies, domestic scenes, teacher and pupils etc 7. Animal Figures both mythical and realistic 8. Geometric and Floral Designs are carved on the ceilings, on the borders of panels and walls, on pillars etc.
- 16. Twenty-Five temples at Khajuraho today are divided into THREE groups: • WESTERN GROUP, near shivasagar tank • EASTERN GROUP, near the Khajursagar tank (Ninora Tal) and the Khajuraho village • SOUTHERN GROUP, near the Khudar rivulet SOUTHERN TEMPLES
- 17. Lakshamana Temple • 954 AD; Western Group • Dedicated to lord Vishnu • five shrined or panchayatana temple complex: main shrine stands in the centre with a high platform and subsidiary shrines on the four corners of the complex. • Entrance porch has two-loop makar-torana (crocodile arch) flanked by gladiators •Exterior walls have sculptures of gods and goddesses and a rare adornment of panchagni(five fires) •Doorway of the sanctum has rich carvings of lions, cherubs, incarnations of Vishnu, depiction of nine planets, figure of Lakshmi (spouse of Vishnu) and the churning of the ocean. •The ardh-mandap ceiling of this temple is rated as the finest in India.
- 18. Vaikuntha image enshrined in the Sanctum
- 19. Plan of Lakshamana Temple
- 20. Section of the temple Shiva Linga in the Cella Antrala Maha-mandapa Amalak and Kalash
- 21. Ceiling of ardh-mandapa- one of the finest in the world
- 22. Kandariya Mahadeva Temple • 1025 AD; Western Group • Dedicated to lord Shiva (lingam) • Tallest temple at Khajuraho (30.5 m) • at antarala (vestibule), one can have ‘darshan’ of the marble linga placed exactly in the centre of the sanctum. • The Spire of the sanctum has a series of graded replicas of itself, which cluster around the central peak and create the effect of mountain range. •Exactly below the highest point of the spire is positioned the Shiva Linga, the ‘Primordial Pillar of the Universe’, in the dark womb house.
- 23. Counter-circumambulatory arrangement of the images of the seven Matrikas (Mothers), along with Ganesha (1) and Shiva-Virabhadra (9), in the principal niches of the basal storey.
- 24. Vishvanath Temple • 1002 AD; Western group • deity: stone Shiva-lingam • it has its Nandi mandapa for the bull mount of Shiva intact. A magnificent Nandi sits facing the temple. • originally, vishvanatha temple was a panchayatana, but now only two of the subsidiary shrines survive. • It is a sandhara temple with inner ambulatory • The main niches of the wall contain Shiva’s manifestations: Andhakantaka subduing the blind demon, Natesha dancing in the western light, and ardhanari.
- 25. Devi Jagdamba Temple • 1000 AD, Western Group • now, enshrines Goddess Parvati; originally dedicated to lord Vishnu • lies to the north of Kandariya Mahadeva and they both share a common platform. • The temple is famous for graceful figure sculptures on its exterior wall- mithunas, apsaras, vyalas and images of deities.
- 26. people offering prayers in Maha mandapa
- 27. Kali icon at Devi Jagdamba at one of the niches
- 28. Chausath Yogini • 850 AD; Western Group • Dedicated to 64 yoginis which represent different aspects of Shakti • it faces north and consists of 64 cells in quadrangular plan • this temple was constructed with granite blocks. • only shrine to be aligned north- east, instead of east-west. • one largest cell among the others had an image of Durga- Mahishasuramard -ini, inscribed with the label ‘Hinghalaja’.
- 29. Largest cell
- 30. Chitragupta Temple (1000 AD; Western Group)
- 31. Matangeshwar Temple (900-925 AD; Western group)
- 32. Parvati Temple (850-1000AD; Western Group)
- 33. Varaha Temple (900-925 AD; Western group)
- 34. Ghantai • late tenth century; Eastern group • dedicated to Jain Tirthankars. • it is known by its local name because of the ‘Ghanta’ (bell) motifs on the pillars.
- 35. Adinath • eleventh century; Eastern group • Dedicated to the first Tirthankar Adinath • Single spired temple • crisp decoration of chaitya-arch designs and the spire creates an interesting light and shade effect. Sanctum Vestibule
- 36. Vamana Temple (1050-75 AD; Eastern group)
- 37. Parsvanath Temple (950-1000AD; Eastern group)
- 38. Shantinath Temple (1028 AD; Eastern group)
- 39. Duladeva Temple • 1100-25 AD; Southern group • dedicated to lord Shiva, earlier to lord Kartikeya • sculptures and figures have sharp features and angular postures • Its sanctum was built as if by rotating a square round a central axis • Its mahamandapa is large and octagonal with corbelled ceiling . •Shikhar surrounded by three rows of minor shikhars, unusually long ardhmandap; large maha-mandap; garbha griha without ambulatory (nirandhara).
- 40. Chaturbhuja Temple • 1100 AD, Eastern Group • dedicated to Lord Shiva •Highly compressed ardh mandap, mandap, constricted antaral and garbh griha without ambulatory •Heavy and simple shikhar with curvilinear shape but no spires or turrets. •Absence of erotic sculptures. Three bands of sculptural panels on exterior, including Narsinghi (consort of Narsingh- only such sculpture in India) and Ardhnarishwar (half-male and half- female, representation of divinity) •Remarkable four armed Dakshinmurti Shiva in sanctum(largest sanctum idol at khajuraho) •Facial expression reveals Buddhist influence
- 41. Image of lord Vishnu in the Sanctum of Chaturbhuj temple; 9 ft high statue; four armed Lower right hand- varada, boon giving gesture (now broken) Upper right hand- abhaya mudra, gesture of fearlessness Upper left hand- carries a book along with a lotus stalk Lower left hand- water pot or conch shell (now boken)


