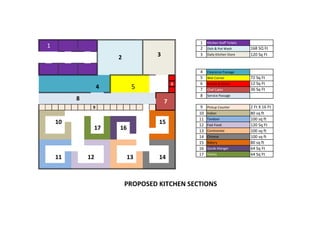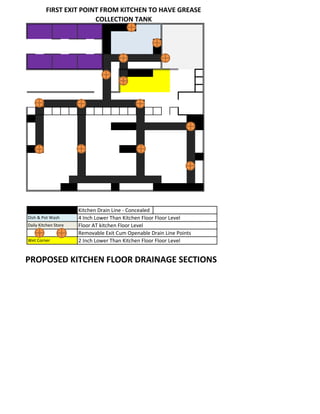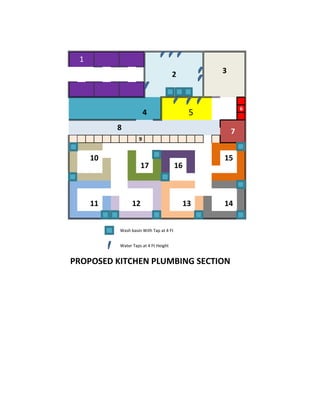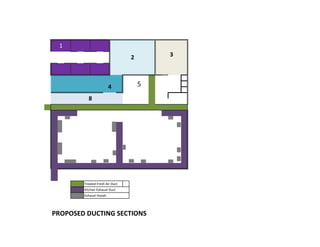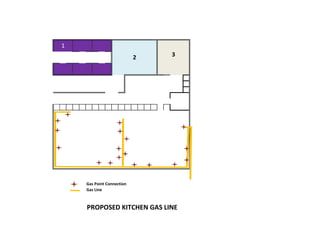Kitchen Design.pdf
- 1. 1 Kitchen Staff Toilets 2 Dish & Pot Wash 168 SQ Ft 3 Daily Kitchen Store 120 Sq Ft 4 Clearance Passage 5 Wet Corner 72 Sq Ft 6 6 Potato & Onion 12 Sq Ft 7 Chef Cabin 36 Sq Ft 8 Service Passage 9 9 Pickup Counter 2 Ft X 16 Ft 10 Indian 80 sq ft 11 Tandoor 100 sq ft 12 Fast Food 120 Sq Ft 13 Continental 100 sq ft 14 Chinese 100 sq ft 15 Bakery 80 sq ft 16 Garde Manger 64 Sq Ft 17 Pantry 64 Sq Ft PROPOSED KITCHEN SECTIONS 10 11 12 13 14 15 16 17 7 1 2 3 4 5 8
- 2. Kitchen Drain Line - Concealed 4 Inch Lower Than Kitchen Floor Floor Level Floor AT kitchen Floor Level Removable Exit Cum Openable Drain Line Points 2 Inch Lower Than Kitchen Floor Floor Level FIRST EXIT POINT FROM KITCHEN TO HAVE GREASE COLLECTION TANK PROPOSED KITCHEN FLOOR DRAINAGE SECTIONS Dish & Pot Wash Daily Kitchen Store Wet Corner
- 3. 6 9 Wash basin With Tap at 4 Ft Water Taps at 4 Ft Height PROPOSED KITCHEN PLUMBING SECTION 10 15 17 16 11 12 13 14 1 2 3 4 5 8 7
- 4. 6 9 1 3 Kitchen Exhaust & AHU Control Light Control Switches with addtl 6 AMP Sockets PROPOSED KITCHEN ELECTRICAL POINTS All Electrical Line will run at 5 Ft Height From Floor Level Single Tubelights Panel Lights Industrial Socket Points
- 5. 5 6 7 Treated Fresh Air Duct Kitchen Exhaust Duct Exhaust Hoods PROPOSED DUCTING SECTIONS 1 2 3 4 8
- 6. Gas Point Connection Gas Line 1 2 3 PROPOSED KITCHEN GAS LINE
