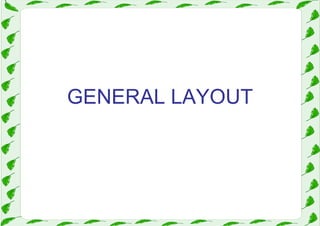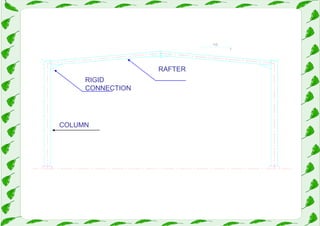layout of steel truss
- 2. TRUSSES OVER STEEL COLUMNS
- 3. (1) Roof Purlins ( ) (2) G (SEC 2-2) (3) MAIN S Roof Purlins ONGITUDINAL BRACING (S N SYSTEM (SEC 3-3) LONG (4) Main Truss (4) Sheets ICAL BRACING (SEC 1-1) VERTICA END GABLE (SEC 4 BLE EC 4-4)
- 4. B L
- 6. 16 12 = B H m . h 0 1 âĨ 16 12 â Upper Chord h H h H Lower Chord B B MAIN SYSTEM
- 7. Verticals h H h H a=1.5 2.0m B 8 16 MAIN SYSTEM B=8-16a
- 8. h H h H Diagonals a=1.5 2.0m B 8 16 N-Truss B=8-16a
- 9. h H h a=1.5 2.0m B 8 16 W-Truss B=8-16a
- 10. Cladding Cladding h a=1.5 2.0m B=8 16a MAIN SYSTEM B=8-16a MAIN SYSTEM
- 13. (1) ( ) (2) (3) MAIN S Horizontal Bracing N SYSTEM (SEC 3-3) (4) (4) ICAL BRACING (SEC 1-1) VERTICA
- 14. horizontal bracing purlin bracing column end girt end gable column vertical bracing g
- 15. longitudinal bracing (vertically) horizontal bracing horizontal bracing
- 16. H LONGITUDINAL BRACING (SEC 2-2) H h clear height VERTICAL BRACING (SEC 1-1) A B C D E F G H I J K L M 1 2 3 (2) H B 3 4 (1) B 5 PLAN S=5.0 7.0m S S S (1) (3) (4) L
- 17. horizontal bracing purlin bracing column end girt end gable column vertical bracing g
- 18. longitudinal bracing (vertically) horizontal bracing horizontal bracing
- 19. LONGITUDINAL BRACING (SEC 2-2) H LONGITUDINAL BRACING (SEC 2 2) h clear height E VERTICAL BRACING (SEC 1-1) A B C D E F G H I J K L M 1 H 2 3 (2) H B 4 (1) 5 PLAN S=5.0 7.0m S S S ( ) (3) (4) L
- 20. PORTAL FRAMES
- 21. S B L
- 23. ROOF PURLINS ROOF PURLINS a SIDE GIRTS
- 26. HL BRACING S ROOF PURLINS HL BRACING B L


























