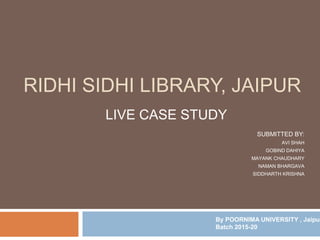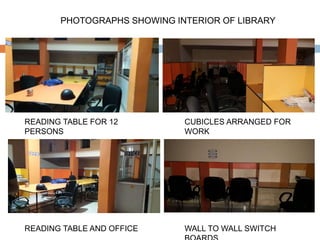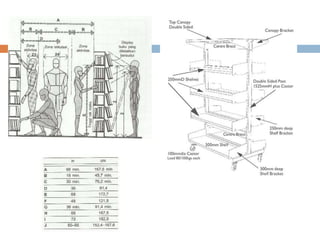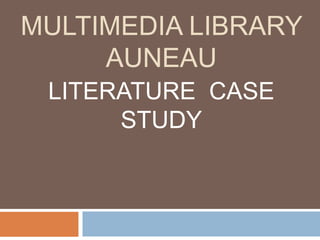Library case study
- 1. RIDHI SIDHI LIBRARY, JAIPUR LIVE CASE STUDY SUBMITTED BY: AVI SHAH GOBIND DAHIYA MAYANK CHAUDHARY NAMAN BHARGAVA SIDDHARTH KRISHNA By POORNIMA UNIVERSITY , Jaipur Batch 2015-20
- 2. LOCATION AND ACCESSIBILITY ïĻ ADDRESS- 33, GOPALPURA RAOD, GANGARAM NAGAR, MANGAL VIHAR, KESHAV VIHAR, GOPALPURA MODE, JAIPUR. ïĻ 1.94 KM AWAY FROM NEW AATISH MARKET METRO STATION TOWARDS SOUTH-WEST.
- 3. ABOUT THE LIBRARY ïĻ TOTAL AREA â 1620 SQ. FT. (36â X 45â) ïĻ OPENING HOURS â 7:00 AM â 10:00 PM (MONDAY-SATURDAY) 7:00 AM â 1:00 PM (SUNDAY) ïĻ CHARGES â FOR FULL DAY- 900/- FOR HALF DAY- 600/- ïĻ AVERAGE FOOTFALL â 90 PERSON PER DAY ïĻ TOTAL CUBICLES â 75 OF SIZE â2 X 2 FT.â ïĻ CENTRAL TABLE WITH SITTING FOR 12 PERSONS. ïĻ 8 CUBICLES OF SIZE â4 X 2 FT.â ïĻ SITUATED IN THE BASEMENT WITH MAIN ENTRY FROM THE 24 M WIDE ROAD. ïĻ WI-FI SERVICES AVAILABLE.
- 4. PLAN
- 5. READING TABLE FOR 12 PERSONS CUBICLES ARRANGED FOR WORK READING TABLE AND OFFICE WALL TO WALL SWITCH PHOTOGRAPHS SHOWING INTERIOR OF LIBRARY
- 6. LOCALITIES NEAR THE SITE MAIN ENTRY OF THE LIBRARY PARKING IN FRONT OF MAIN ENTRY BAKERY SHOP ADJACENT TO ROAD GOING TOWARDS
- 7. INFERENCES ïĻ USERS HAD COMPLAINT ABOUT THE NATURAL LIGHTING AND VENTILATION SINCE ITS IN THE BASEMENT. HENCE, WE CANâT GIVE A LIBRARY IN THE BASEMENT OF OUR BUILDING.
- 8. ïĻ A MINIMUM SPACE OF 4 FEET IS REQUIRED BETWEEN TWO PARALLEL CABINS. 4â
- 9. ïĻ ENTRY IS GIVEN FROM THE MAIN ROAD SO THAT THERE IS A DIRECT ACCESS TO THE LIBRARY FROM THE ROAD. IT SHOWS THAT LIBRARY HAS TO BE VISIBLE TO USERS AND IT SHOULD HAVE A DIRECT ACCESS.
- 10. SWITCH BOARDS AND PLUG POINTS ARE NOT PROVIDED TO EACH TABLE AND INSTEAD, WALL TO WALL SWITCHE BOARDS ARE GIVEN WHICH SOMETIMES ACTS AS A HURDLE FOR THE STUDENTS.
- 12. Architects - Helen & Hard Location - Vennesla, Norway Category - Library Area - 1938.0 m2 Project Year â 2011
- 13. The new library in Vennesla comprises a library, a cafÃĐ, meeting places and administrative areas, and links and existing community house and learning centre together. Existing buildings are located either side of the library, but natural light floods in through glazed facades that are exposed at the front and shaded behind timber slats at the back.
- 14. ïĻ Chunky wooden ribs bend around the walls and ceiling of this library in Norwayby Helen & Hard Architects and integrate lighting, bookshelves and seating. ïĻ The whole library consists of 27 ribs made of prefabricated glue-laminated timber elements and CNC-cut plywood boards. ïĻ The 27 ribs frame the outline of a double- height hall, which spans the length of the Vennesla Library and Cultural Centre and includes a mezzanine. ïĻ Glue-laminated timber beams and columns provide the structure for each rib, while air conditioning ducts are sandwiched behind the lighting fixtures and plywood casing. ïĻ In total, over 450m3 of gluelam wood have been used for the construction alone.
- 17. Stairs lead down to a basement floor containing offices, classrooms and a local history collection. The library is a âlow-energyâ building, defined as class âAâ in the Norwegian energy- use definition system. All ribs, inner and outer walls, elevator shaft, slabs, and partially roof, are made in gluelam wood. All gluelam is exposed on one or both sides.
- 22. LOCATION AND ACCESSIBILITY ïĻ ADDRESS- 29 RUE DE LA RÃSISTANCE, 28700 AUNEAU, France ïĻ 110 m AWAY FROM THE NEAREST BUS STOP
- 23. S I T E P L A N
- 24. GROUND FLOOR
- 25. PLAN
- 26. 1ST FLOOR
- 27. 2ND FLOOR
- 28. BOTH NATURAL AND ARTIFICIAL WELL ARRANGED SEATING PHOTOGRAPH SHOWING THE INTERIOR OF THE LIBRARY



























