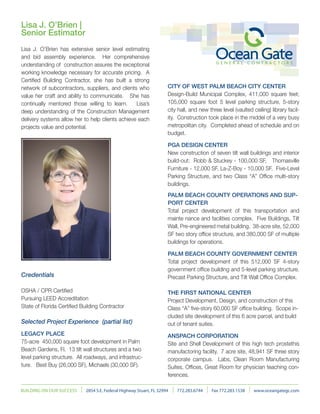LISA OBRIEN BIO
- 1. Lisa J. OâBrien | Senior Estimator Lisa J. OâBrien has extensive senior level estimating and bid assembly experience. Her comprehensive understanding of construction assures the exceptional working knowledge necessary for accurate pricing. A Certified Building Contractor, she has built a strong network of subcontractors, suppliers, and clients who CITY OF WEST PALM BEACH CITY CENTER value her craft and ability to communicate. She has Design-Build Municipal Complex, 411,000 square feet; continually mentored those willing to learn. Lisaâs 105,000 square foot 5 level parking structure, 5-story deep understanding of the Construction Management city hall, and new three level (vaulted ceiling) library facil- delivery systems allow her to help clients achieve each ity. Construction took place in the middel of a very busy projects value and potential. metropolitan city. Completed ahead of schedule and on budget. PGA DESIGN CENTER New construction of seven tilt wall buildings and interior build-out: Robb & Stuckey - 100,000 SF, Thomasville Furniture - 12,000 SF, La-Z-Boy - 10,000 SF. Five-Level Parking Structure, and two Class âAâ OfïŽce multi-story buildings. PALM BEACH COUNTY OPERATIONS AND SUP- PORT CENTER Total project development of this transportation and mainte nance and facilities complex. Five Buildings, Tilt Wall, Pre-engineered metal building. 38-acre site, 52,000 SF two story ofïŽce structure, and 380,000 SF of multiple buildings for operations. PALM BEACH COUNTY GOVERNMENT CENTER Total project development of this 512,000 SF 4-story government ofïŽce building and 5-level parking structure. Credentials Precast Parking Structure, and Tilt Wall OfïŽce Complex. OSHA / CPR Certified THE FIRST NATIONAL CENTER Pursuing LEED Accreditation Project Development, Design, and construction of this State of Florida Certified Building Contractor Class âAâ ïŽve-story 60,000 SF ofïŽce building. Scope in- cluded site development of this 6 acre parcel, and build Selected Project Experience (partial list) out of tenant suites. LEGACY PLACE ANSPACH CORPORATION 75-acre 450,000 square foot development in Palm Site and Shell Development of this high tech prostethis Beach Gardens, Fl. 13 tilt wall structures and a two manufactoring facility. 7 acre site, 48,941 SF three story level parking structure. All roadways, and infrastruc- corporate campus. Labs, Clean Room Manufacturing ture. Best Buy (26,000 SF), Michaels (30,000 SF). Suites, OfïŽces, Great Room for physician teaching con- ferences. BUILDING ON OUR SUCCESS 2854 S.E. Federal Highway Stuart, FL 32994 772.283.6744 Fax 772.283.1538 www.oceangategc.com
