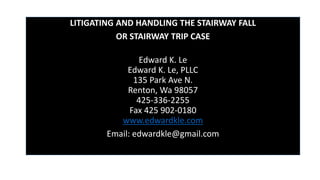Litigating and handling the stairway fall case
- 1. LITIGATING AND HANDLING THE STAIRWAY FALL OR STAIRWAY TRIP CASE Edward K. Le Edward K. Le, PLLC 135 Park Ave N. Renton, Wa 98057 425-336-2255 Fax 425 902-0180 www.edwardkle.com Email: edwardkle@gmail.com
- 2. UNDERSTAND THE BIOMECHANICS OF NORMAL WALKING
- 5. WALKING BIOMECHANICS INVOLVE HEEL TO TOE STRIKE
- 6. Causes of Trips ? Damaged steps ? Non-uniform, improper or irregular steps ? Taller of shorter ? Shallower tread depth ? Otherwise irregular Tread Riser
- 7. PURPOSE OF NORMAL TREADS and RISES ARE TO SUPPORT TO FOOT WHEN BODY WEIGHT IS CENTERED OVER BALL OF FOOT DURING DESCENT
- 8. HORTER TREADS PROVIDES LESS SUPPORT O FOOT WHEN BODY WEIGHT IS CENTERED OVER BALL OF FOOT DURING DESCENT, CAUSING FOOT TO SLIP OVER NOSING OF STEP
- 9. Understand the Key Components for Stairway Safety ? Treads ? Rails ? Handrails ? Stair rails ? Guardrails ? Landings and Platforms
- 10. KNOW WHAT THE RISER AND TREAD SAFETY REQUIREMENTS ARE UNDER UNIFORM BUILDING CODE
- 11. Stairway Construction ?RISER-The part of the stairs that will help you accomplish the height ?THREADS-The length of plate ?STRINGER-The part of the stairs that will hold all the weight
- 13. HAVE YOUR EXPERT THOROUGHLY INSPECT FOR STAIRWAY VARIATIONS THAT EXCEED 3/8 OF AN INCH
- 15. STAIRWAY VARIATIONS EXCEED 3/8 OF AN INCH = GOOD LIABILITY
- 16. EXAMPLE
- 17. LOOK FOR TRIP HAZARDS FROM UNEVEN NOSINGS
- 18. Is It Smooth?
- 19. Is It Even?
- 20. Does It Have Tendency to “Catch” the Soles of a Shoe?
- 21. Are the Nosings Uniform From One Stair to Another?
- 22. ANTI-SLIP EDGE AND NOSING SOLUTIONS
- 23. ANTI-SLIP AND MARKING OF EDGINGS
- 25. Most Variations On Stairways Occur On First Two Treads
- 26. IDENTIFY WHETHER THERE ARE VISIBILITY AND CONTRAST ISSUES
- 27. IMPORTANCE OF CONTRAST = ASSIST IN DIFFERENTIATING STEPS DURING DESCENT
- 28. WAYS TO MEASURE CONTRAST
- 29. LACK OF CONTRAST REDUCES HUMAN PERCEPTUAL CAPACITY
- 30. EXAMPLE
- 31. EXAMPLE OF STAIRS WITH & WITHOUT CONTRAST
- 32. NOSING CONTRAST GREATLY DIMINISHES FALLS
- 33. EXPLAIN THE LIMITED CONE OF VISION AND REACTION TIME THROUGH A HUMAN FACTORS EXPERT
- 34. STAIRS OF NEARBY APARTMENTSTAIRS OF DEFENDANT’S APARTMENT COMPARE THE DEFENDANT’S CONDUCT WITH THAT OF OTHER BUSINESSES NEARBY IN THE LOCAL COMMUNITY
- 35. EMPHASIZE THE MINIMAL COST TO PREVENT THESE HAZARDS TO THE JURY
- 36. KNOW THE APPLICABLE HANDRAILS REQUIREMENTS
- 37. Stairways with four or more risers, or higher than 30 inches, must be equipped with at least one handrail.
- 38. PURPOSE OF HANDRAILS 1.Provide a surface to slide hand, allowing person to monitor progress and stability 2.Provide grab necessary for support in event of misstep
- 39. The IRC and residential portion of the 2009 IBC define Type II handrail as follows: ? Handrails with a perimeter greater than 6? inches (160 mm) shall provide a graspable finger recess area on both sides of the profile. ? The minimum width of the handrail above the recess shall be 1? inches (32 mm) to a maximum of 2? inches (70 mm). Edges shall have a minimum radius of 0.01 inch (0.25 mm).
- 40. MINIMUM DESIGN AND INSTALLATION REQUIREMENT
- 41. IF IT’S TOO SHORT, THEN THE RAILS ARE NOT REACHABLE
- 42. HANDRAILS SHOULD BE GRASPABLE
- 45. GRASPABILITY REQUIREMENT OF HANDRAILS
- 46. EXAMPLE OF BAD HANDRAIL
- 48. Where doors or gates open directly on a stairway, a platform that extends 20 inches beyond the swing of the door must be provided. Platforms and Swing Doors
- 49. Stairways landings must be at least 30 inches deep and 22 inches wide at every 12 feet or less of vertical rise Unprotected sides of landings must have standard 42 inch guardrail systems Stairway Landings Landing
- 50. Email: Edward@edwardkle.com www.edwardkle.com https://www.linkedin.com/in/edwardkle https://plus.google.com/+EdwardKLePLLCRenton https://www.facebook.com/EdwardKLePLLC CONNECT WITH ME FOR MORE INFORMATION www.edwardkle.com


















































