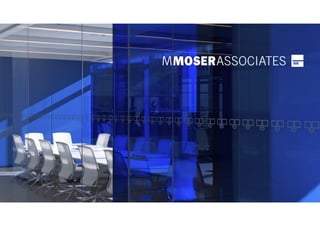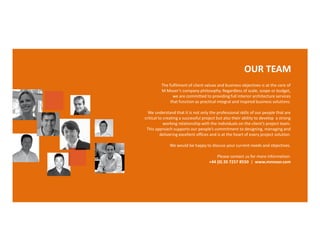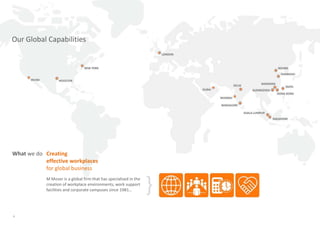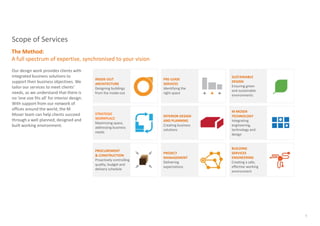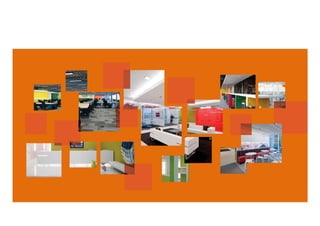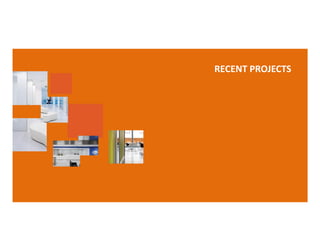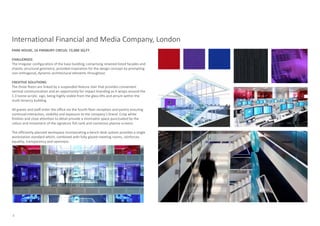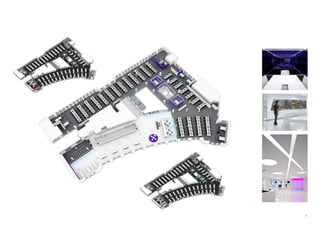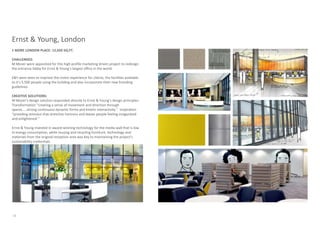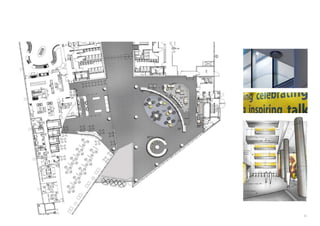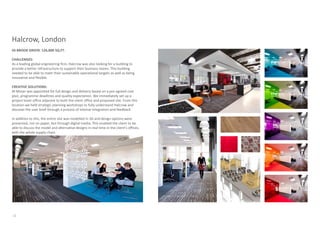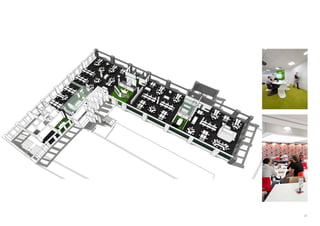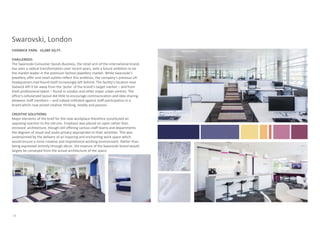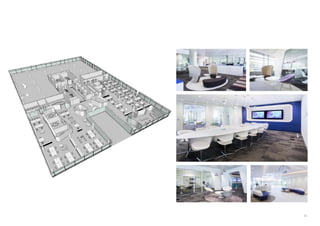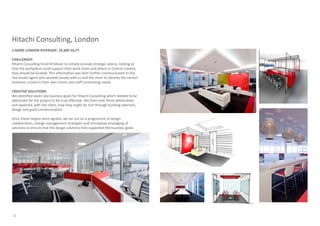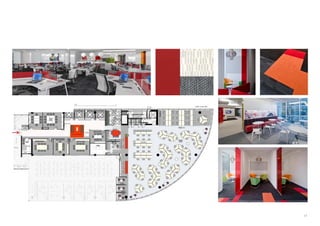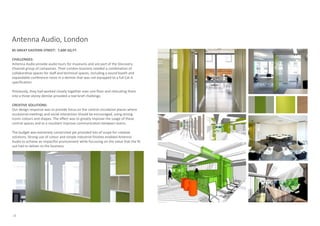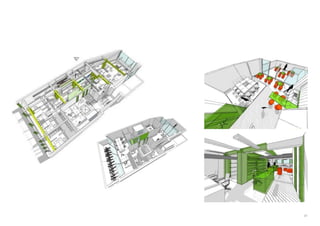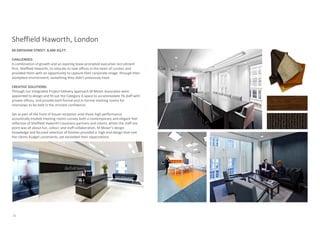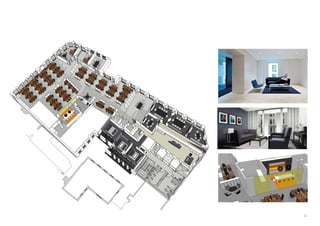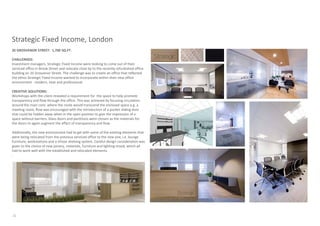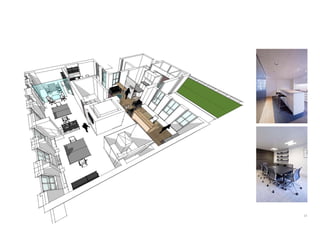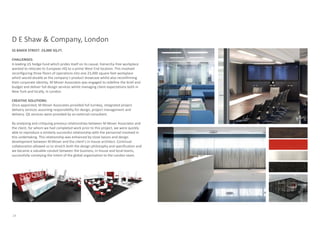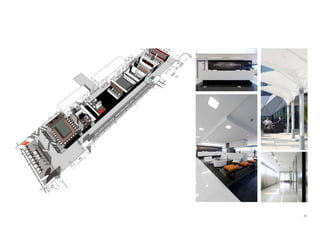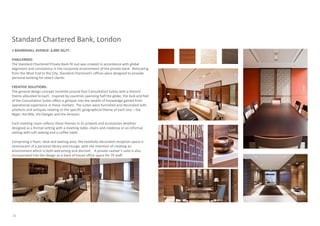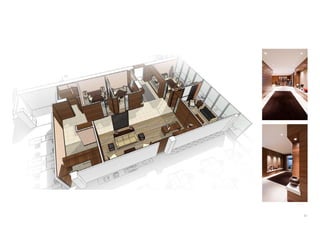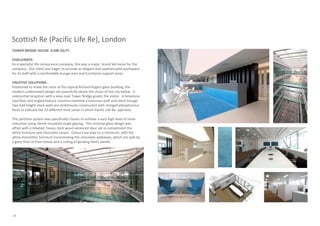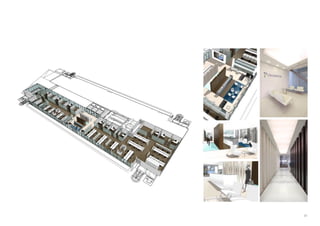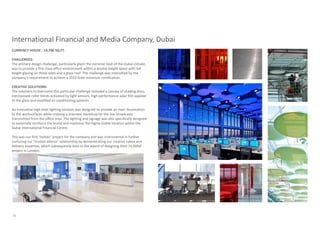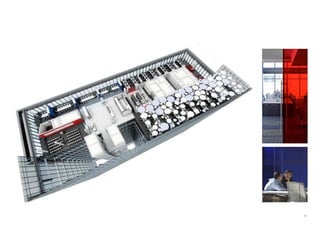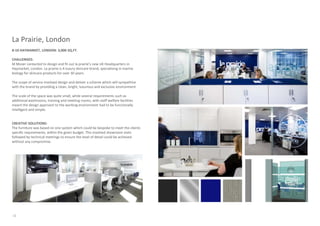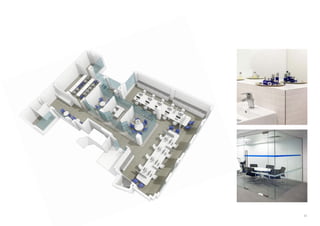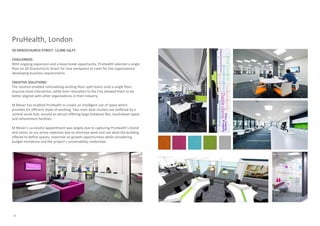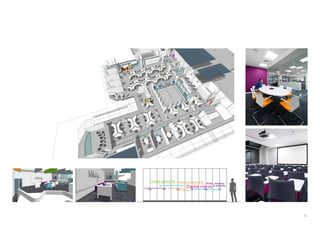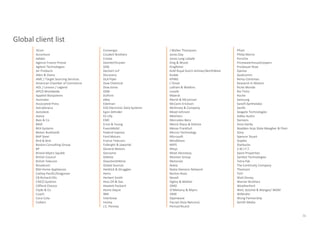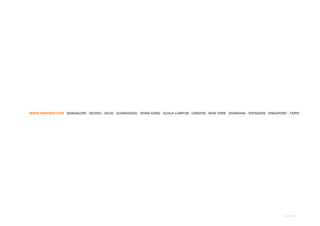M Moser Design Experience
- 3. OUR TEAM The fulfilment of client values and business objectives is at the core of M Moserâs company philosophy. Regardless of scale, scope or budget, we are committed to providing full interior architecture services that function as practical integral and inspired business solutions. We understand that it is not only the professional skills of our people that are critical to creating a successful project but also their ability to develop a strong working relationship with the individuals on the clientâs project team. This approach supports our peopleâs commitment to designing, managing and delivering excellent offices and is at the heart of every project solution. We would be happy to discuss your current needs and objectives. Please contact us for more information: +44 (0) 20 7257 8550 | www.mmoser.com
- 4. Our Global Capabilities What we do Creating effective workplaces for global business M Moser is a global firm that has specialised in the creation of workplace environments, work support facilities and corporate campuses since 1981⦠} 4
- 5. Scope of Services The Method: A full spectrum of expertise, synchronised to your vision Our design work provides clients with integrated business solutions to SUSTAINABLE INSIDE-OUT PRE-LEASE support their business objectives. We ARCHITECTURE SERVICES DESIGN tailor our services to meet clientsâ Ensuring green Designing buildings Identifying the and sustainable needs, as we understand that there is from the inside-out right space environments no âone size fits allâ for interior design. With support from our network of offices around the world, the M M MOSER Moser team can help clients succeed STRATEGIC INTERIOR DESIGN TECHNOLOGY through a well planned, designed and WORKPLACE AND PLANNING Integrating Maximizing space, built working environment. addressing business Creating business engineering, solutions technology and needs design BUILDING PROCUREMENT PROJECT SERVICES & CONSTRUCTION MANAGEMENT ENGINEERING Proactively controlling Delivering Creating a safe, quality, budget and expectations effective working delivery schedule environment 5
- 8. International Financial and Media Company, London PARK HOUSE, 16 FINSBURY CIRCUS: 72,000 SQ.FT. CHALLENGES: The irregular configuration of the base building, comprising retained listed facades and chaotic structural geometry, provided inspiration for the design concept by prompting non-orthogonal, dynamic architectural elements throughout. CREATIVE SOLUTIONS: The three floors are linked by a suspended feature stair that provides convenient vertical communication and an opportunity for impact branding as it wraps around the 1.3 tonne acrylic sign, being highly visible from the glass lifts and atrium within the multi tenancy building. All guests and staff enter the office via the fourth floor reception and pantry ensuring continual interaction, visibility and exposure to the companyâs brand. Crisp white finishes and close attention to detail provide a minimalist space punctuated by the colour and movement of the signature fish tank and numerous plasma screens. The efficiently planned workspace incorporating a bench desk system provides a single workstation standard which, combined with fully glazed meeting rooms, reinforces equality, transparency and openness. 8
- 9. 9
- 10. Ernst & Young, London 1 MORE LONDON PLACE: 12,920 SQ.FT. CHALLENGES: M Moser were appointed for this high profile marketing driven project to redesign the entrance lobby for Ernst & Youngâs largest office in the world. E&Y were keen to improve the visitor experience for clients, the facilities available to itâs 5,500 people using the building and also incorporate their new branding guidelines. CREATIVE SOLUTIONS: M Moserâs design solution responded directly to Ernst & Youngâs design principles: Transformation âcreating a sense of movement and direction through spaces.....strong continuous dynamic forms and kinetic interactivity.â Inspiration âproviding stimulus that stretches horizons and leaves people feeling invigorated and enlightened.â Ernst & Young invested in award-winning technology for the media wall that is low in energy consumption, while reusing and recycling furniture, technology and materials from the original reception area was key to maintaining the projectâs sustainability credentials. . 10
- 11. 11
- 12. Halcrow, London 43 BROOK GREEN: 126,000 SQ.FT. CHALLENGES: As a leading global engineering firm, Halcrow was also looking for a building to provide a better infrastructure to support their business teams. This building needed to be able to meet their sustainable operational targets as well as being innovative and flexible. CREATIVE SOLUTIONS: M Moser was appointed for full design and delivery based on a pre-agreed cost plan, programme deadlines and quality expectation. We immediately set up a project team office adjacent to both the client office and proposed site. From this location we held strategic planning workshops to fully understand Halcrow and discover the user brief through a process of intense integration and feedback. In addition to this, the entire site was modelled in 3D and design options were presented, not on paper, but through digital media. This enabled the client to be able to discuss the model and alternative designs in real time in the clientâs offices, with the whole supply chain. 12
- 13. 13
- 14. Swarovski, London CHISWICK PARK: 16,680 SQ.FT. CHALLENGES: The Swarovski Consumer Goods Business, the retail arm of the international brand, has seen a radical transformation over recent years, with a future ambition to be the market leader in the premium fashion jewellery market. While Swarovskiâs jewellery offer and retail outlets reflect this ambition, the companyâs previous UK headquarters had found itself increasingly left behind. The facilityâs location near Gatwick left it far away from the âpulseâ of the brandâs target market â and from fresh professional talent â found in London and other major urban centres. The officeâs cellularised layout did little to encourage communication and idea-sharing between staff members â and indeed militated against staff participation in a brand which now prized creative thinking, vitality and passion. CREATIVE SOLUTIONS: Major elements of the brief for the new workplace therefore constituted an opposing reaction to the old one. Emphasis was placed on open rather than enclosed architecture, though still offering various staff teams and departments the degrees of visual and audio privacy appropriate to their activities. This was underpinned by the delivery of an inspiring and enchanting work space which would ensure a more creative and inspirational working environment. Rather than being expressed entirely through décor, the essence of the Swarovski brand would largely be conveyed from the actual architecture of the space. 14
- 15. 15
- 16. Hitachi Consulting, London 2 MORE LONDON RIVERSIDE: 10,300 SQ.FT. CHALLENGES: Hitachi Consulting hired M Moser to initially provide strategic advice, looking at how the workplace could support their work styles and where in Central London, they should be located. This information was then further communicated to the real estate agent who worked closely with us and the client to identify the correct locations, suited to their own clients and staff commuting needs. CREATIVE SOLUTIONS: We identified seven key business goals for Hitachi Consulting which needed to be addressed for the project to be truly effective. We then took those deliverables and explored, with the client, how they might be met through building selection, design and good communication. Once these targets were agreed, we set out on a programme of design collaboration, change management strategies and conceptual envisaging of solutions to ensure that the design solutions fully supported the business goals. 16
- 17. 17
- 18. Antenna Audio, London 85 GREAT EASTERN STREET: 7,600 SQ.FT. CHALLENGES: Antenna Audio provide audio tours for museums and are part of the Discovery Channel group of companies. Their London business needed a combination of collaborative spaces for staff and technical spaces, including a sound booth and expandable conference room in a demise that was not equipped to a full Cat A specification. Previously, they had worked closely together over one floor and relocating them into a three storey demise provided a real brief challenge. CREATIVE SOLUTIONS: Our design response was to provide focus on the central circulation places where occasional meetings and social interaction should be encouraged, using strong iconic colours and shapes. The effect was to greatly improve the usage of these central spaces and as a resultant improve communication between teams. The budget was extremely constricted yet provided lots of scope for creative solutions. Strong use of colour and simple industrial finishes enabled Antenna Audio to achieve an impactful environment while focussing on the value that the fit out had to deliver to the business. 18
- 19. 19
- 20. Sheffield Haworth, London 60 GRESHAM STREET: 8,400 SQ.FT. CHALLENGES: A combination of growth and an expiring lease prompted executive recruitment firm, Sheffield Haworth, to relocate to new offices in the heart of London and provided them with an opportunity to capture their corporate image through their workplace environment, something they didnât previously have. CREATIVE SOLUTIONS: Through our Integrated Project Delivery approach M Moser Associates were appointed to design and fit out the Category A space to accommodate 76 staff with private offices, and provide both formal and in-formal meeting rooms for interviews to be held in the strictest confidence. Set as part of the front of house reception area these high performance acoustically treated meeting rooms convey both a contemporary and elegant feel reflective of Sheffield Haworthâs business partners and clients, whilst the staff tea point was all about fun, colour, and staff collaboration. M Moserâs design knowledge and focused selection of finishes provided a high end design that met the clients budget constraints, yet exceeded their expectations. 20
- 21. 21
- 22. Strategic Fixed Income, London 35 GROSVENOR STREET: 1,700 SQ.FT. CHALLENGES: Investment managers, Strategic Fixed Income were looking to come out of their serviced office in Brook Street and relocate close by to the recently refurbished office building on 35 Grosvenor Street. The challenge was to create an office that reflected the ethos Strategic Fixed Income wanted to incorporate within their new office environment - modern, neat and professional. CREATIVE SOLUTIONS: Workshops with the client revealed a requirement for the space to help promote transparency and flow through the office. This was achieved by focusing circulation around the main core: where the route would transcend the enclosed space e.g. a meeting room, flow was encouraged with the introduction of a pocket sliding door that could be hidden away when in the open position to give the impression of a space without barriers. Glass doors and partitions were chosen as the materials for the doors to again augment the effect of transparency and flow. Additionally, the new environment had to gel with some of the existing elements that were being relocated from the previous serviced office to the new one, i.e. lounge furniture, workstations and a Vitsoe shelving system. Careful design consideration was given to the choice of new joinery, materials, furniture and lighting mood, which all had to work well with the established and relocated elements. . 22
- 23. 23
- 24. D E Shaw & Company, London 55 BAKER STREET: 23,000 SQ.FT. CHALLENGES: A leading US hedge fund which prides itself on its casual, hierarchy-free workplace wanted to relocate its European HQ to a prime West End location. This involved reconfiguring three floors of operations into one 23,000 square feet workplace which would double as the companyâs product showcase whilst also reconfirming their corporate identity. M Moser Associates was engaged to redefine the brief and budget and deliver full design services whilst managing client expectations both in New York and locally, in London. CREATIVE SOLUTIONS: Once appointed, M Moser Associates provided full turnkey, integrated project delivery services assuming responsibility for design, project management and delivery. QS services were provided by an external consultant. By analysing and critiquing previous relationships between M Moser Associates and the client, for whom we had completed work prior to this project, we were quickly able to reproduce a similarly successful relationship with the personnel involved in this undertaking. This relationship was enhanced by close liaison and design development between M Moser and the clientâs in-house architect. Continual collaboration allowed us to stretch both the design philosophy and specification and we became a valuable conduit between the business, in-house and local teams, successfully conveying the intent of the global organisation to the London team. 24
- 25. 25
- 26. Standard Chartered Bank, London 1 BASINGHALL AVENUE: 6,000 SQ.FT. CHALLENGES: The Standard Chartered Private Bank fit-out was created in accordance with global alignment and consistency in the corporate environment of the private bank. Relocating from the West End to the City, Standard Charteredâs offices were designed to provide personal banking for select clients. CREATIVE SOLUTIONS: The general design concept revolved around four Consultation Suites with a distinct theme allocated to each. Inspired by countries spanning half the globe, the look and feel of the Consultation Suites offers a glimpse into the wealth of knowledge gained from operational experience in these markets. The suites were furnished and decorated with artefacts and antiques relating to the specific geographical theme of each one â the Niger, the Nile, the Ganges and the Amazon. Each meeting room reflects these themes in its artwork and accessories whether designed as a formal setting with a meeting table, chairs and credenza or an informal setting with soft seating and a coffee table. Comprising a foyer, desk and waiting area, the tastefully decorated reception space is reminiscent of a personal library and lounge, with the intention of creating an environment which is both welcoming and discreet. A private cashierâs suite is also incorporated into the design as is back of house office space for 70 staff. 26
- 27. 27
- 28. Scottish Re (Pacific Life Re), London TOWER BRIDGE HOUSE: 9,500 SQ.FT. CHALLENGES: As a specialist life reinsurance company, this was a major, brand led move for the company. Our client was eager to provide an elegant and sophisticated workspace for its staff with a comfortable lounge area and functional support areas. CREATIVE SOLUTIONS: Positioned to make the most of this typical Richard Rogers glass building, the modern understated design sits peacefully above the chaos of the city below. A substantial reception with a view over Tower Bridge greets the visitor. A limestone clad floor and angled feature columns overlook a luxurious staff and client lounge. Two half height clock walls are ambitiously constructed with charged phosphorous faces to indicate the 10 different time zones in which Pacific Life Re. operates. The partition system was specifically chosen to achieve a very high level of noise reduction using 16mm insulated single glazing. This minimal glass design was offset with a rebated, heavy, dark wood veneered door set to compliment the white furniture and chocolate carpet. Colours are kept to a minimum, with the white monolithic furniture transcending the chocolate walkways, which are split by a glass floor lit from below and a ceiling of glowing fabric panels. 28
- 29. 29
- 30. International Financial and Media Company, Dubai CURRENCY HOUSE : 14,740 SQ.FT. CHALLENGES: The primary design challenge, particularly given the extreme heat of the Dubai climate, was to provide a first class office environment within a double height space with full height glazing on three sides and a glass roof. The challenge was intensified by the companyâs requirement to achieve a LEED Gold minimum certification. CREATIVE SOLUTIONS: The solutions to overcome this particular challenge included a canopy of shading discs, mechanised roller blinds activated by light sensors, high performance solar film applied to the glass and modified air conditioning systems. An innovative high level lighting solution was designed to provide an even illumination to the worksurfaces while creating a dramatic backdrop for the live broadcasts transmitted from the office area. The lighting and signage was also specifically designed to externally reinforce the brand and maximise the highly visible location within the Dubai International Financial Centre. This was our first âholisticâ project for the company and was instrumental in further nurturing our âtrusted advisorâ relationship by demonstrating our creative talent and delivery expertise, which subsequently lead to the award of designing their 72,000sf project in London. . 30
- 31. 31
- 32. La Prairie, London 8-10 HAYMARKET, LONDON: 3,000 SQ.FT. CHALLENGES: M Moser contacted to design and fit out la prairieâs new UK Headquarters in Haymarket, London. La prairie is A luxury skincare brand, specialising in marine biology for skincare products for over 30 years. The scope of service involved design and deliver a scheme which will sympathize with the brand by providing a clean, bright, luxurious and exclusive environment. The scale of the space was quite small, while several requirements such as additional washrooms, training and meeting rooms, with staff welfare facilities meant the design approach to the working environment had to be functionally intelligent and simple. CREATIVE SOLUTIONS: The furniture was based on one system which could be bespoke to meet the clients specific requirements, within the given budget. This involved showroom visits followed by technical meetings to ensure the level of detail could be achieved without any compromise. 32
- 33. 33
- 34. PruHealth, London 20 GRACECHURCH STREET: 12,000 SQ.FT. CHALLENGES: With ongoing expansion and a lease break opportunity, PruHealth selected a single floor on 20 Gracechurch Street for new workplace to cater for the organisations developing business requirements. CREATIVE SOLUTIONS: The solution enabled rationalising existing floor-split teams onto a single floor, improve team interaction, while their relocation to the City allowed them to be better aligned with other organisations in their industry. M Moser has enabled PruHealth to create an intelligent use of space which provides for efficient styles of working. Two main desk clusters are buffered by a central social hub, around an atrium offering large breakout flex, touchdown space and refreshment facilities. M Moser's successful appointment was largely due to capturing PruHealthâs brand and vision, as our prime objective was to minimise work and use what the building offered to define spaces, maximise on growth opportunities while considering budget limitations and the projectâs sustainability credentials. 34
- 35. 35
- 36. Global client list 3Com Convergys J Walter Thompson Pfizer Accenture Coudert Brothers Jones Day Philip Morris Adidas Creata Jones Lang LaSalle Porsche Agence France-Presse DaimlerChrysler King & Wood PricewaterhouseCoopers Agilent Technologies DDB Kingfisher Proskauer Rose Air Products Dechert LLP KLM Royal Dutch Airlines/NorthWest Qantas Allen & Overy Discovery Kodak Qualcomm AMC / Target Sourcing Services DLA Piper KPMG Remy Cointreau American Chamber of Commerce Dow Chemical LâOreal Research in Motion AOL / Lenovo / Legend Dow Jones Latham & Watkins Riche Monde APCO Worldwide DSM Lovells Rio Tinto Applied Biosystems DuPont Maersk Roche Ascendas eBay Marsh & McLennan Samsung Associated Press Edelman McCann-Erickson Sanofi-Synthelabo AstraZeneca EDS Electronic Data Systems McKinsey & Company Savills Autodesk Egon Zehnder Mead Johnson Seagate Technologies Aveva Eli Lilly Melchers Sidley Austin Bain & Co EMC Mercedes-Benz Siemens BASF Ernst & Young Merck Sharp & Dohme Sime Darby BEA Systems ExxonMobil Messe Frankfurt Skadden Arps Slate Meagher & Flom Beiten Burkhardt Federal Express Micron Technology Sony BHP Steel Ford Motors Microsoft Spencer Stuart Bird & Bird France Telecom MindShare Staples Boston Consulting Group Fulbright & Jaworski MIPS Starbucks BP General Motors Misys S.W.I.F.T. Bristol-Myers Squibb Genzyme Moet-Hennessy Swire Properties British Council Gillette Monitor Group Symbol Technologies British Telecom GlaxoSmithKline Motorola Tetra Pak Broadcom Global Sources Nokia The Continuity Company BSH Home Appliances Heidrick & Struggles Nokia Siemens Network Thomson Cathay Pacific/Dragonair Heinz Norton Rose TUV CB Richard Ellis Herbert Smith Novell Walt Disney CISCO Systems Hess Oil & Gas Ogilvy & Mather Warner Brothers Clifford Chance Hewlett Packard OMD Weatherford Clyde & Co Home Depot OâMelveny & Myers Weil, Gotshal & Manges/ WGM Coach IBM OMX Wilkhahn Coca-Cola Interbrew Openwave Wong Partnership Colliers Invista Pacnet (Asia Netcom) Zenith Media J.C. Penney Pernod Ricard 36
- 37. WWW.MMOSER.COM BANGALORE . BEIJING . DELHI . GUANGZHOU . HONG KONG . KUALA LUMPUR . LONDON . NEW YORK . SHANGHAI . SHENZHEN . SINGAPORE . TAIPEI JULY 2012
