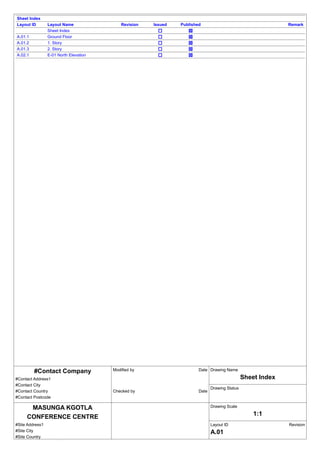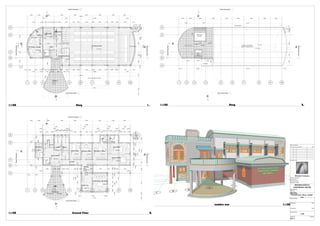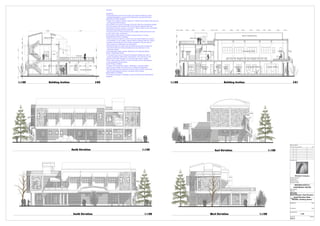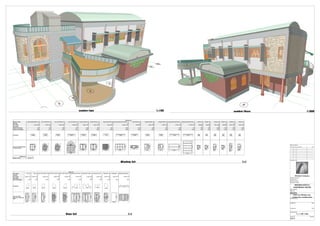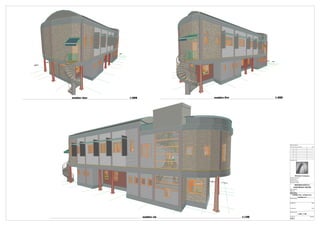MASUNGA KGOTLA CONFERENCE CENTRE
- 1. GSPublisherEngine 0.7.100.100 Modified by Checked by Drawing Name Sheet Index MASUNGA KGOTLA CONFERENCE CENTRE #Site Address1 #Site City #Site Country #Site Postcode Drawing Status Drawing Scale 1:1 Layout ID A.01 Revision Date Date #Contact Company #Contact Address1 #Contact City #Contact Country #Contact Postcode Sheet Index Layout ID A.01.1 A.01.2 A.01.3 A.02.1 Layout Name Sheet Index Ground Floor 1. Story 2. Story E-01 North Elevation Revision Issued Published Remark
- 2. GSPublisherEngine 0.7.100.100 Modified by Checked by Drawing Name Ground Floor, Story, number one MASUNGA KGOTLA CONFERENCE CENTRE #Site Address1 #Site City #Site Country #Site Postcode Drawing Status Drawing Scale 1:100 Layout ID A.01.1 Revision Date Date RevID ChID Change Name Date Company Title Revision History #Contact Company #Contact Address1 #Contact City #Contact Country #Contact Postcode 18x0,194=3,500 UP 1 2 3 4 5 6 7 8 9 10 11 12 13 14 15 16 17 18 3 A 101 2,000 2,000 3,000 4,000 3,000 3,000 4,000 3,000 3,000 1,4870,9104,9152,0001,5014,4992,000 0,262 2,700 0,353 0,600 0,357 0,600 0,401 0,600 0,340 0,600 0,417 0,730 1,200 1,832 1,200 1,275 1,200 0,333 1,221 0,600 0,605 0,600 1,157 0,600 0,447 0,785 1,200 1,015 0,255 6,720 0,255 7,770 0,255 4,720 0,255 2,745 0,255 7,230 7,770 5,230 3,000 23,230 3,6650,9003,665 0,2557,7200,255 8,230 8,230 2,566 2,100 0,247 2,000 0,705 2,000 0,890 1,200 2,577 2,000 2,105 2,000 2,841 0,255 22,720 0,255 23,230 1,033 3,084 23,230 0,8901,8000,8251,8000,9152,000 0,2555,7200,2551,7450,255 6,2302,000 8,230 1,8411,2002,2771,5000,327 0,2556,890 7,145 0,255 6,654 0,255 7,164 0,9451,2001,0771,2000,7571,966 0,2554,6690,2551,966 5,179 7,145 1,3742,436 1,5000,900 S-01 S-01 S-02 S-02 WestElevation South Elevation EastElevation North Elevation Extended Entrance Canopy Store Lift 09 A: 3,168 m2 Ladies 10 A: 3,253 m2 Gents 11 A: 8,174 m2 Reception 12 A: 6,491 m2 Kgosi's Office 13 A: 16,629 m2 Dep.Kgosi's Office 14 A: 16,781 m2 Secretary Office 15 A: 12,372 m2 Admin Office 16 A: 12,423 m2 Tribal Admin. Secretary 19 A: 18,956 m2 Court Clerk 20 A: 12,819 m2 Inner Office 21 A: 15,998 m2 WC 22 A: 2,990 m2 WC 23 A: 3,157 m2 Waiting 24 A: 4,921 m2 Corridor 27 A: 15,750 m2 Entry Lobby 28 A: 16,265 m2 E D C B A 1 2 3 4 5 6 7 8 9 10 RG UP 22x0,191=4,200 1 2 3 4 5 6 7 8 9 10 11 12 13 14 15 16 17 18 19 20 21 22 S-01 S-01S-02 S-02 WestElevation South Elevation EastElevation North Elevation 2,000 2,000 3,000 4,000 3,000 3,000 4,000 3,000 3,000 1,2730,7535,1802,0001,5014,4992,000 4,340 0,043 1,823 0,112 0,846 0,112 1,865 9,141 28,615 0,25510,000 0,2551,7453,1155,140 10,255 1,033 0,130 3,016 0,112 0,092 1,823 0,112 0,846 0,112 4,179 0,204 1,935 0,958 1,977 28,615 0,2554,8604,8600,2550,025 5,1155,1150,025 10,255 1,824 0,112 13,088 4,251 1,500 0,494 2,500 0,570 2,500 0,935 2,500 1,019 2,500 0,393 3,072 1,178 2,102 2,500 0,532 2,500 0,935 2,500 1,184 2,500 0,266 3,072 1,178 2,019 13,000 4,251 0,112 2,873 1,079 1,005 0,904 1,062 0,2710,8001,3031,5000,9951,2781,577 0,798 0,900 1,440 3,1910,9001,668 6,457 5,369 2,661 7,320 Terrace Three Centered Vault Podium Kitchenette 01 A: 5,126 m2 Lift 02 A: 3,205 m2 Audio Visual Room 03 A: 7,959 m2 Conference Hall 04 A: 171,749 m2 Staircase 05 A: 9,749 m2 VIP /Visitors Lounge 06 A: 20,728 m2 Lobby 07 A: 19,129 m2 WC 29 A: 2,206 m2 E D C B A 1 2 3 4 5 6 7 8 9 10 S-01 S-01 S-02 S-02 WestElevation South Elevation EastElevation North Elevation 2,000 2,000 3,000 4,000 3,000 3,000 4,000 3,000 3,000 2,0001,5014,4992,000 4,322 4,977 18,173 1,218 8,080 18,173 1,192 1,9498,051 2,167 3,016 2,237 2,827 3,586 3,040 1,879 R 4,939 R 4,939 R 11,576 R 11,576 Roof Terrace Lift room Staircase tower Copper sheathed Barrel vaulted roof Canopy Canopy Sunshades E D C B A 1 2 3 4 5 6 7 8 9 10 0.Ground Floor1:100 1.Story1:100 2.Story1:100 number one 1:100
- 3. GSPublisherEngine 0.7.100.100 Modified by Checked by Drawing Name North Elevation, East Elevation, South Elevation, West Elevation, Building Section MASUNGA KGOTLA CONFERENCE CENTRE #Site Address1 #Site City #Site Country #Site Postcode Drawing Status Drawing Scale 1:100 Layout ID A.01.2 Revision Date Date RevID ChID Change Name Date Company Title Revision History #Contact Company #Contact Address1 #Contact City #Contact Country #Contact Postcode 0,002 0,299 3,891 0,300 4,677 0,150 0,150 4,723 0,300 2,700 0,300 3,700 0,300 2,700 0,300 3,868 0,419 3,4230,7273,8000,5001,1001,800 Conference Hall Podium Kgosi's OfficeDep. Kgosi's OfficeSecretay's Office Admin. Office W.C'sEntrance Lobby Hall LobbyV.I.P. Lounge Recep. Roof Terrace Barrel Vaulted Roof 0,5151,525 0,260 1,5500,3553,7500,1950,2002,211 1,030 2,170 2,559 0,041 0,112 1,823 0,265 2,517 0,300 1,987 0,300 2,190 1,559 0,300 10,058 7,148 4,300 0,3503,6501,5002,500 0,4503,5501,5002,500 Staircase Lobby Lift Entry Terrace Roof Terrace Canopied Entry North Elevation 1:100 East Elevation 1:100 South Elevation 1:100 West Elevation 1:100 S-01Building Section1:100S-02Building Section1:100 NOTES GENERAL 1.All Engineering works shall comply with relevant National Codes Building Regulations, Construction Standards and Specifications SUBSTRUCTURE WORKS 1.Depth of foundation shall be minimum 1100mm and to attain hard grounnd to Engineers determination. 2.Foundation and column footings and sizes shall be to Engineers details 3.All excavated material below floor slab shall be replaced with well compacted hardcore, gravel or murram in 150mm layers and to be treated with specialist applied termite treatment. 4.The floor slab of 150mm thicknes and sutably reinforced shall be laid on 250 micron dpm membrane. 5.Foundation walls shall be of 230mm stock bricks of 15 mpa. SUPERSTRUCTURE WORKS 1.Wall construction shall be 230mm red and white facebrick as shown in illustrations or 3d images. Internal walls in general shall be 115mm 2.Special rubble Masonry work shall be applied on the end wall of the structure as illustrated in the Elevations. 3.Internal plaster and paint shall be applied except the Conference Hall which will have timber panelling acoustic treatment to the Architects details. 4.The staircase, slabs, beams, slabsall be to Engineers details. ROOF CONSTRUCTION 1.Concrete dome roof to Structural Engineers details and clad in copper sheathing shall be the main feature. This will sit on a flat roof laid to fall with insulation to Architects approval or details. 2.Rain water gutters shall be of reinf.concrete and the downpipess to be encased in the columns. ELECTRICAL WORKS 1.Design of the electrical system: distribution, conduits,cables, meter boards, fittings etc shall be by an Electrical Engineers 2.All light fittings to be approved by the Architect and the work shall also include telephone points, computer skirt trunking. MECHANICAL WORKS 1.Plumbing ,Drainage, Ventilation system,Lift shall be by Mechanical Engineer.
- 4. GSPublisherEngine 0.7.100.100 Modified by Checked by Drawing Name Door List, Window List, number two, number three MASUNGA KGOTLA CONFERENCE CENTRE #Site Address1 #Site City #Site Country #Site Postcode Drawing Status Drawing Scale 1:1, 1:100, 1:200 Layout ID A.01.3 Revision Date Date RevID ChID Change Name Date Company Title Revision History #Contact Company #Contact Address1 #Contact City #Contact Country #Contact Postcode Door Name Door 18 Door 18 Door with Transom 18 Door with Transom 18 Door with Transom 18 Double Door with Si... Double Door with Si... Double Door with... Metal Door 18 Rectangular ... Sliding Folding Mult... Quantity 4 4 3 5 7 1 1 1 2 1 1 W x H Size 0,800x2,100 0,800x2,100 0,800x2,400 0,900x2,400 0,900x2,400 2,100x2,400 2,100x2,400 1,200x2,400 0,900x2,100 1,200x2,400 3,750x2,700 Orientation L R L R L L R R R Door head height 2,200 2,200 2,500 2,500 2,500 2,500 2,500 2,500 0,950 2,500 2,700 2D Symbol 800 800 800 900 900 2 100 2 100 1 200 900 3 750 View from Side Opposite to Opening Side 800 2100 800 2100 800 2400 900 2335 900 2335 2 100 2400 2 100 2335 1 200 2335 900 2100 1 200 2400 3 750 2700 Door List Window Name 2-Sash Sliding Window 18 Arch Top Window 18 Arch Top Window 18 Arch Top Window 18 Double Window 18 Double Window 18 Glass Block Wall 18 Horizontal Multi-Sash Window... Triple Window 18 Variable Window 18 Variable Window 18 Vertical Multi-Sash Windo... Vertical Multi-Sash Windo... Window 18 Window 18 Window 18 Window 18 Window 18 Window 18 Quantity 1 1 2 5 1 3 2 8 2 2 2 1 1 1 1 1 2 2 4 W x H Size 1 200x1 500 1 200x1 800 1 200x1 800 2 000x3 000 1 500x1 500 1 500x1 500 1 500x1 500 2 500x1 500 1 800x750 1 200x1 500 1 200x1 500 2 700x1 500 2 700x3 750 600x900 600x900 600x1 500 600x900 600x1 800 600x1 500 Orientation R L L L R R R R L L L Window sill height 900 900 900 500 1 350 900 900 2 000 2 100 900 900 1 388 155 644 900 2 000 1 500 900 2 000 Window head height 2 400 2 700 2 700 3 500 2 850 2 400 2 400 3 500 2 850 2 400 2 400 2 888 3 905 1 544 1 800 3 500 2 400 2 700 3 500 2D Symbol 1 200 1 200 1 200 2 000 1 500 1 500 1 500 2 500 1 800 1 200 1 200 2 700 2 700 600 600 600 600 600 600 View from Side Opposite to Opening Side 1 200 1500 1 200 1800 1 200 1800 2 000 3000 1 500 1435 1 500 1435 1 500 1500 2 500 1435 1 800 685 1 200 1435 1 200 1435 2 700 1500 2 700 3750 600 835 600 900 600 1435 600 835 600 1735 600 1435 Window List Window Name Window 18 Window List Door List 1:1 Window List 1:1 number two 1:100 number three 1:200
- 5. GSPublisherEngine 0.7.100.100 Modified by Checked by Drawing Name number four, number five, number six MASUNGA KGOTLA CONFERENCE CENTRE #Site Address1 #Site City #Site Country #Site Postcode Drawing Status Drawing Scale 1:200, 1:100 Layout ID A.02.1 Revision Date Date RevID ChID Change Name Date Company Title Revision History #Contact Company #Contact Address1 #Contact City #Contact Country #Contact Postcode number four 1:200 number five 1:200 number six 1:100
