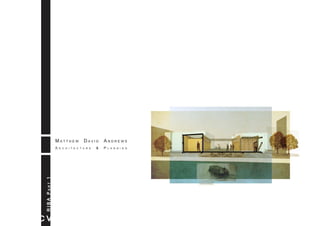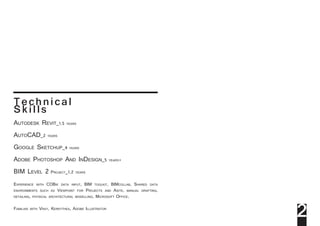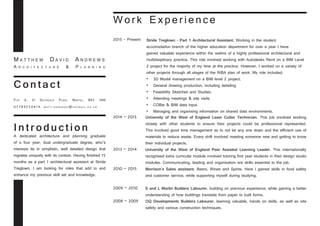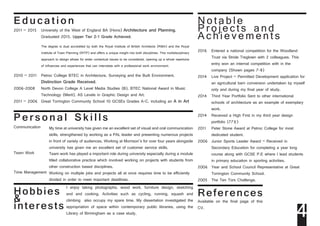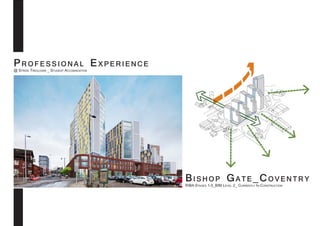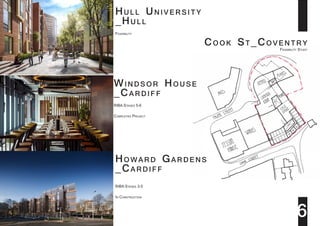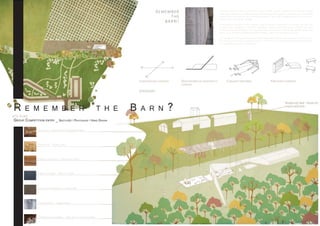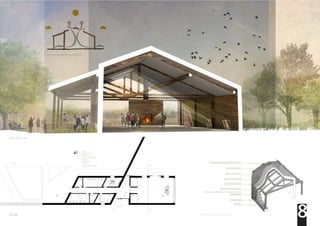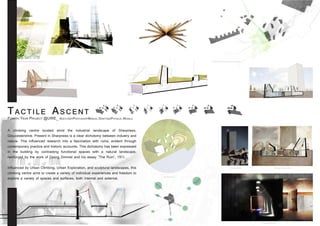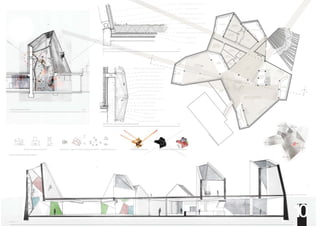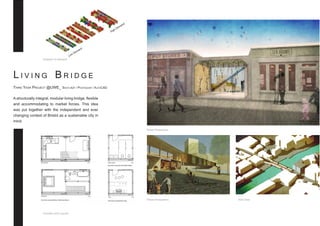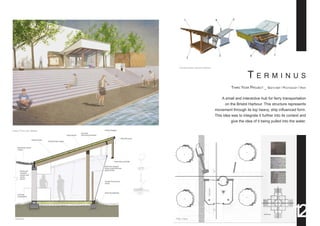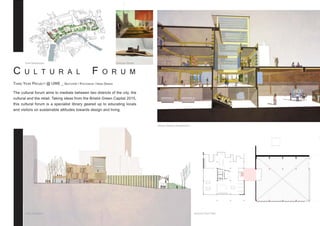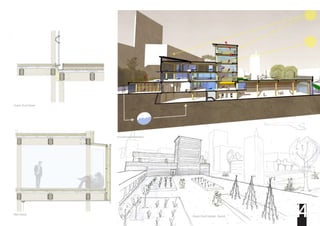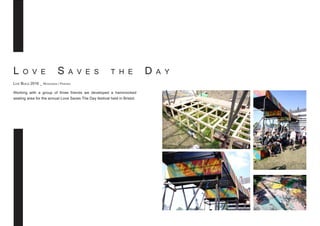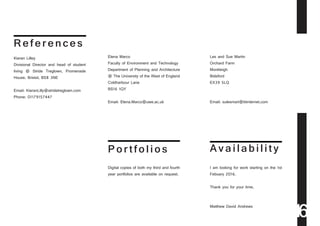Matthew Andrews CV_Combined
- 1. M a t t h e w D a v i d A n d r e w s A r c h i t e c t u r e & P l a n n i n g C V RIBAPArtI
- 2. M a t t h e w D a v i d A n d r e w s A r c h i t e c t u r e & P l a n n i n g C V RIBAPart1
- 3. Technical Skills Autodesk Revit_1.5 years AutoCAD_2 years Google Sketchup_4 years Adobe Photoshop And InDesign_5 years+ BIM Level 2 Project_1.2 years Experience with COBie data input, BIM toolkit, BIMcollab, Shared data environments such as Viewpoint for Projects and Asite, manual drafting, detailing, physical architectural modelling, Microsoft Office. Familiar with Vray, Kerkythea, Adobe Illustrator 2
- 4. Intro d u c t ion A dedicated architecture and planning graduate of a four year, dual undergraduate degree, whoâs interests lie in simplistic, well detailed design that ingrates uniquely with its context. Having finished 15 months as a part 1 architectural assistant at Stride Treglown, I am looking for roles that add to and enhance my previous skill set and knowledge. C o n tac t Flat A, 21 Southville Place, Bristol, BS3 1AW 07789250414, ma t t - a n d r e w s @ h o t ma i l . c o . u k 2015 - Present 2014 â 2015 2013 â 2014 2010 â 2015 2009 â 2010 2008 â 2009 University of the West of England Laser Cutter Technician. This job involved working closely with other students to ensure their projects could be professional represented. This involved good time management as to not let any one down and the efficient use of materials to reduce waste. Every shift involved meeting someone new and getting to know their individual projects. Stride Treglown - Part 1 Architectural Assistant. Working in the student accomodation branch of the higher education department for over a year I have gained valuable experience within the realms of a highly professional architectural and multidisiplinary practice. This role involved working with Autodesks Revit on a BIM Level 2 project for the majority of my time at the practice. However, I worked on a variety of other projects through all stages of the RIBA plan of work. My role included; âĒ 3D Model management on a BIM level 2 project. âĒ General drawing production, including detailing âĒ Feasibility Sketches and Studies. âĒ Attending meetings & site visits. âĒ COBie & BIM data input. âĒ Managing and organising information on shared data environments. University of the West of England Peer Assisted Learning Leader. This internationally recognised extra curricular module involved tutoring first year students in their design studio modules. Communicating, leading and organisation are skills essential to the job. Morrisonâs Sales assistant, Beers, Wines and Spirits. Here I gained skills in food safety and customer service, while supporting myself during studying. S and L Martin Builders Labourer, building on previous experience, while gaining a better understanding of how buildings translate from paper to built forms. OQ Developments Builders Labourer, learning valuable, hands on skills, as well as site safety and various construction techniques. M a t t h e w D a v i d A n d r e w s A r c h i t e c t u r e & P l a n n i n g Work Experience
- 5. Ed u ca t i on 2011 â 2015 University of the West of England BA (Hons) Architecture and Planning, Graduated 2015. Upper Tier 2-1 Grade Achieved. 2010 â 2011 Petroc College BTEC in Architecture, Surveying and the Built Environment, Distinction Grade Received. 2006-2008 North Devon College A Level Media Studies (B), BTEC National Award in Music Technology (Merit), AS Levels in Graphic Design and Art. 2011 â 2006 Great Torrington Community School 10 GCSEs Grades A-C, including an A in Art The degree is dual accredited by both the Royal Institute of British Architects (RIBA) and the Royal Institute of Town Planning (RITP) and offers a unique insight into both disciplines. This multidisciplinary approach to design allows for wider contextual issues to be considered, opening up a whole repertoire of influences and experiences that can interrelate with a professional work environment. Pe rsonal Ski lls Communication Team Work Time Management My time at university has given me an excellent set of visual and oral communication skills, strengthened by working as a PAL leader and presenting numerous projects in front of variety of audiences. Working at Morrisonâs for over four years alongside university has given me an excellent set of customer service skills. Team work has played a important role during university especially during a module titled collaborative practice which involved working on projects with students from other construction based disciplines. Working on multiple jobs and projects all at once requires time to be efficiently divided in order to meet important deadlines. Notable Projects and Achievements 2016 Entered a national competition for the Woodland Trust via Stride Treglown with 2 colleagues. This entry won an internal competition with in the company (Shown pages 7-8) 2014 Live Project â Permitted Development application for an agricultural barn conversion undertaken by myself only and during my final year of study. 2014 Third Year Portfolio Sent to other international schools of architecture as an example of exemplary work. 2014 Received a High First in my third year design portfolio (77%) 2011 Peter Stone Award at Petroc College for most dedicated student. 2006 Junior Sports Leader Award â Received in Secondary Education for completing a year long course along with GCSE P.E where I lead students in primary education in sporting activities. 2006 Year and School Council Representative at Great Torrington Community School. 2005 The Ten Tors Challenge. Hobbies & interests I enjoy taking photographs, wood work, furniture design, sketching and and cooking. Activities such as cycling, running, squash and climbing also occupy my spare time. My dissertation investigated the appropriation of space within contemporary public libraries, using the Library of Birmingham as a case study. References Available on the final page of this CV. 4
- 6. Professional Experience @ Stride Treglown _ Student Accomadation Bishop Gate_Coventry RIBA Stages 1-5_BIM Level 2_ Currently In Construction
- 7. Hull University _Hull Feasibility Windsor House _Cardiff RIBA Stages 5-6 Completed Project Howard Gardens _Cardiff RIBA Stages 3-5 In Construction Cook St_Coventry Feasibility Study 6 PROJECT DRAWING TITLE SCALE ÂĐ Stride Treglown Limited 2016 SUITABILITY STATUS @ A1 REVISION REVISED BY CHECKED BY PROJECT | ORIGINATOR | ZONE | LEVEL | TYPE | ROLE | CLASSIFICATION | NUMBER www.stridetreglown.com CONSULTANT CLIENT ORIGINATOR NO University of Hull West Campus Regeneration Project External CGI View 1 HWCRP-STL-V00001 Author Checker 150155 BBI STATUS REV DATE DESCRIPTION
- 8. R e m e m b e r t h e B ar n ? Group Competition entry _ SketchUp / Photoshop / Hand Drawn
- 9. 8
- 10. Tactile Ascent Fourth Year Project @UWE_ SketchUp/Photoshop/Manual Drafting/Physical Models A climbing centre located amid the industrial landscape of Sharpness, Gloucestershire. Present in Sharpness is a clear dichotomy between industry and nature. This influenced research into a fascination with ruins, evident through contemporary practice and historic accounts. This dichotomy has been expressed in the building by contrasting functional spaces with a natural landscape, reinforced by the work of Georg Simmel and his essay âThe Ruinâ, 1911. Influenced by Urban Climbing, Urban Exploration, and sculptural landscapes, this climbing centre aims to create a variety of individual experiences and freedom to explore a variety of spaces and surfaces, both internal and external.
- 11. 10
- 12. L i v i n g B r i d g e Third Year Project @UWE_ SketchUp / Photoshop / AutoCAD A structurally integral, modular living bridge, flexible and accommodating to market forces. This idea was put together with the independent and ever changing context of Bristol as a sustainable city in mind. High Demand Low Demand Street Perspective Possible Unit Layouts Street Perspective Ariel View Diagram of Demand
- 13. T e rm i n u s Third Year Project _ SketchUp / Photoshop / Vray A small and interactive hub for ferry transportation on the Bristol Harbour. This structure represents movement through its top heavy, ship influenced form. This idea was to integrate it further into its context and give the idea of it being pulled into the water. View From the Water Construction Axonometrics Section Plan View 12
- 14. C u l t u ra l F o r u m Third Year Project @ UWE _ SketchUp / Photoshop / Hand Drawn The cultural forum aims to mediate between two districts of the city, the cultural and the retail. Taking ideas from the Bristol Green Capital 2015, this cultural forum is a specialist library geared up to educating locals and visitors on sustainable attitudes towards design and living. Ground Floor Plan Atrium Section Perspective West Elevation Ariel Masterplan Concept Model
- 15. Environmental Section Green Roof Detail Wall Detail Green Roof Garden Sketch 14
- 16. L o v e S a v e s t h e D a y Live Build 2016 _ Woodwork / Painting Working with a group of three friends we developed a hammocked seating area for the annual Love Saves The Day festival held in Bristol.
- 17. 16 Refere nc es Kieran Lilley Divisional Director and head of student living @ Stride Treglown, Promenade House, Bristol, BS8 3NE Email: KieranLilly@stridetreglown.com Phone: 01179157447 Elena Marco Faculty of Environment and Technology Department of Planning and Architecture @ The University of the West of England Coldharbour Lane BS16 1QY Email: Elena.Marco@uwe.ac.uk Les and Sue Martin Orchard Farm Monkleigh Bideford EX39 5LQ Email: sulesmart@btinternet.com Portfolios Availability Digital copies of both my third and fourth year portfolios are available on request. I am looking for work starting on the 1st Febuary 2016. Thank you for your time, Matthew David Andrews

