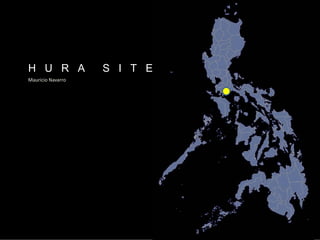Proyecto en Manila Filipinas.
- 1. H U R A S I T E Mauricio┬ĀNavarro
- 12. level change SCHOOL level change highest elevation SITE Acces Longitudinal section level change HOUSING
- 13. HOUSING D Low rise housing MIX┬ĀUSE C Medium rise housing HOUSING B Low rise housing PARKING A Single┬Ālevel Longitudinal zonification
- 17. PLOT AND 1. ZONE A PARKING ZONIFICATION 2. ZONE B LOW RISE RES 3. ZONE C STOREYS ŌĆō RES 4. ZONE D LOW RISE RES (1-2) 5. ZONE E ADMINISTRATIVE 6. ZONE F LOW RISE
- 18. Planification PLOT Orientati Character Housing Population Height Green┬Ā Surface Use on Tipology (m.) Areas (s.q.m.) A E-W PUBLIC - 0 2.5 0% 1663 PARKING B N-S RESIDENTIAL 1-2 336 2.5 to 5 25.3% 830 x 4 DWELLING STOREYS C E-W MIX USE 3 462 2.5 to 7.5 42% 2009 x 2 LEISURE, STOREYS DWELLING, COMMERCE D W-E RESIDENTIAL 1-2 70 2.5 to 5 44.5% 945 x 2 DWELLING STOREYS E W-E ADMINISTRATI - 0 2.5 ŌĆō 5 0% 486 STORAGE VE/SERVICE COMMERCE, POST, ADM. F S-N RESIDENTIAL 1 118 2.5 32.12% 2615 DWELLING STOREYS TOTAL 4 197 sqm 13 992
- 23. N 0 5 10 20 Administration Esc. Mts. Workshops and mix Use 48.43 Rooms 0.97 1.21 1.01 1.06 1.01 3.36 1 4.28 1 10.57 51.73 3.11 1 7.27 4.35 4.09 3.13 General +1.5 General +0.75 General +0.75 Housing Area 3 Parking Area 3 story building 3 apartments / oor Sports Area Housing Area -3mt 19 -3mt General +0.75 Local:+/-0 level General +/- 0 mt Parking Area For Rent ( Comercial Areas ) swimming pool Housing Area Local:+/-0 level General +2.25 General +0.75 General +0.75 General +/- 0 mt Square Informal trade area !,2 and 3 Kinder Garden Apartments Internet Cafe buildings. Housing Area Parking Area ( 1st oor) of 4 6 apartments / oor Housing Area Minimarket (1st oor 0f 4) 4 story building 2 1 General +0.75 General +/- 0 mt 6 apartments / oor Housing Area Housing Area Housing Area 4 story building 4 story building General +1.25 General +2.5 General +2.75 General +1.5 Dwelings with posibilities of Expansion. Includes 6 to 8 dwelers. ONE FAMILY HOUSES
- 24. D B 48.43 0.97 1.21 1.01 1.06 1.01 3.36 1 4.28 1 10.57 51.73 3.11 1 7.27 4.35 4.09 3.13 A` A 19 E` E C C` D` B`
- 25. A - A┬┤ Section B - B┬┤ Section C- C┬┤ Section D- D┬┤ Section
- 26. 6mt C- C Section 3mt E- E┬┤ Section
- 27. Parking
- 30. Ą■│▄Š▒▒¶╗ÕŠ▒▓į▓Ą╠²2 Comercial┬Ā Building┬Ā3 areas┬Āfor┬ĀRent Building┬Ā1 Sports,┬ĀAdministration┬Āand┬Āworkshop
- 59. Fin



























































