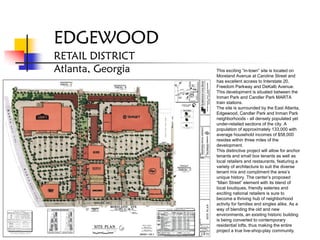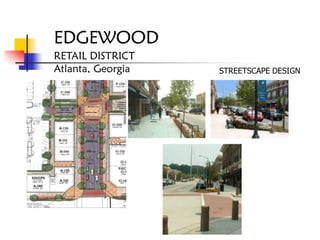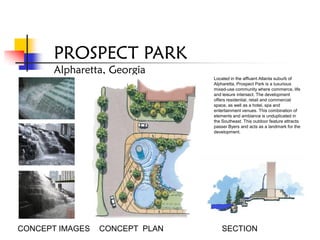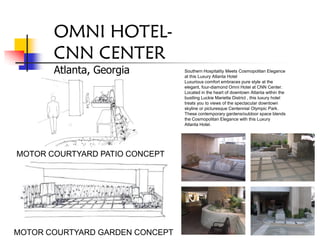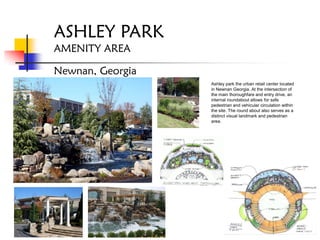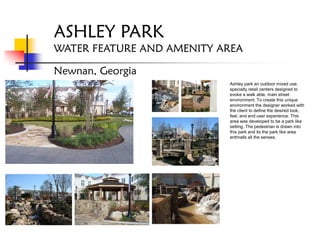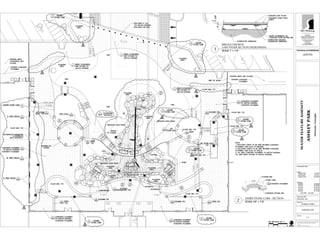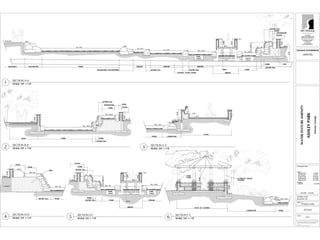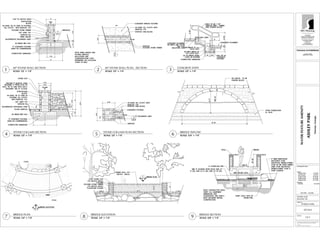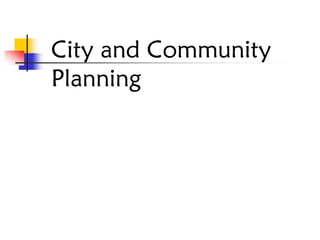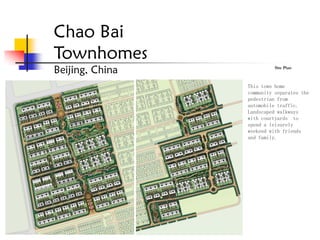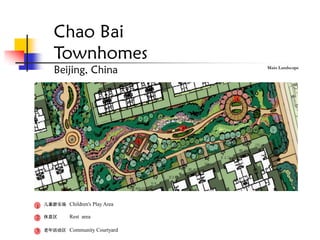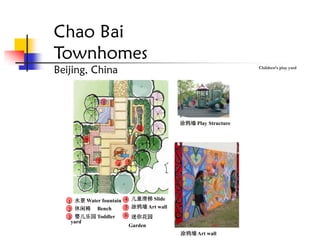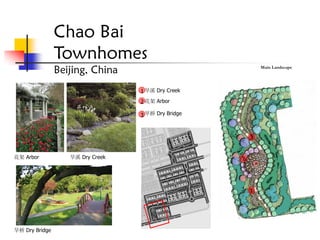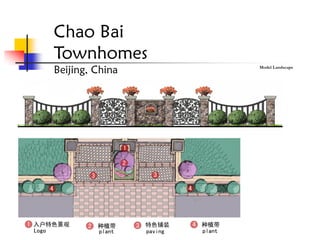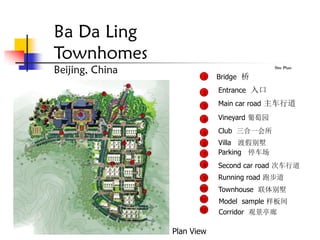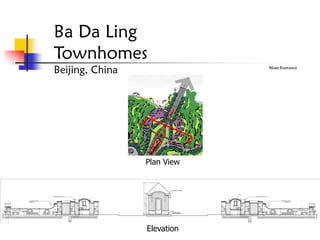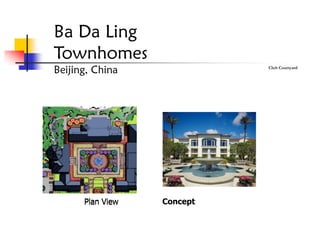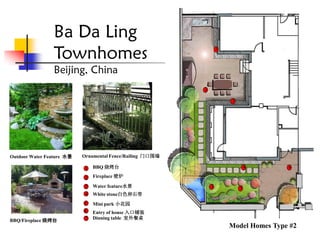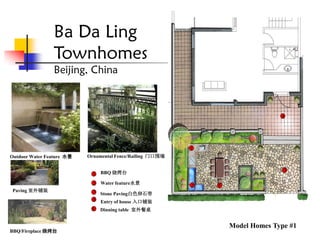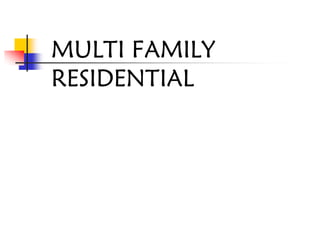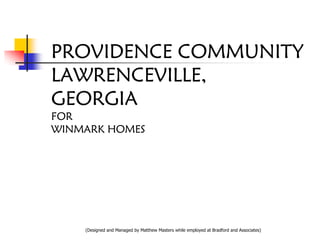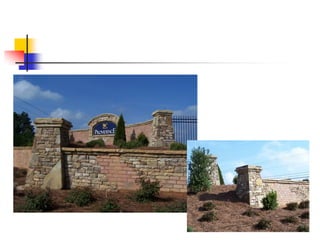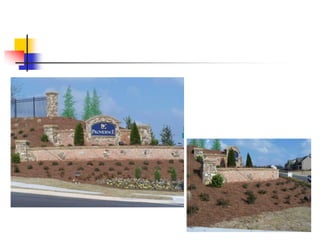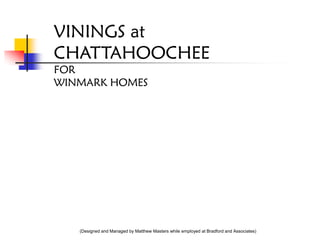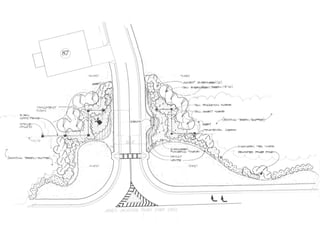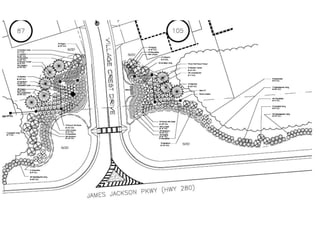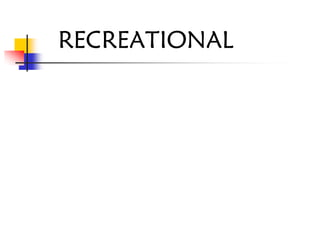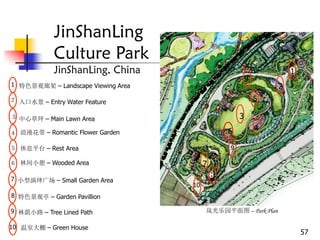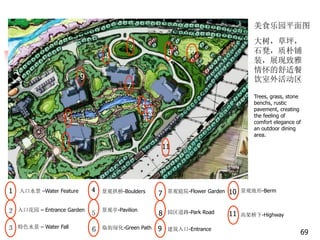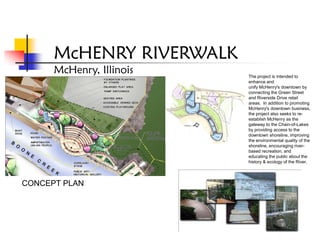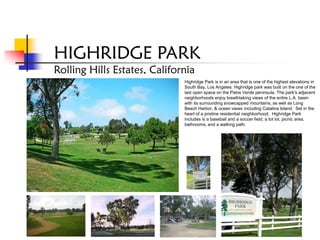M.C. Masters Portfolio January 2012
- 1. MATTHEW C. MASTERS SR. LANDSCAPE ARCHITECT ASLA USA PHONE: 770-406-9641 CHINA PHONE: 1-304-111-7397 5271 TORMEALL TRACE SUWANEE, GEORGIA 30024 Email: mcmastersdesign@gmail.com Skype: matthew_masters
- 3. EDGEWOOD RETAIL DISTRICT Atlanta, Georgia This exciting ¡°in-town¡± site is located on Moreland Avenue at Caroline Street and has excellent access to Interstate 20, Freedom Parkway and DeKalb Avenue. This development is situated between the Inman Park and Candler Park MARTA train stations. The site is surrounded by the East Atlanta, Edgewood, Candler Park and Inman Park neighborhoods - all densely populated yet under-retailed sections of the city. A population of approximately 133,000 with average household incomes of $58,000 resides within three miles of the development. This distinctive project will allow for anchor tenants and small box tenants as well as local retailers and restaurants, featuring a variety of architecture to suit the diverse tenant mix and compliment the area¡¯s unique history. The center¡¯s proposed ¡°Main Street¡± element with its blend of local boutiques, friendly eateries and exciting national retailers is sure to become a thriving hub of neighborhood activity for families and singles alike. As a way of blending the old and new environments, an existing historic building is being converted to contemporary residential lofts, thus making the entire project a true live-shop-play community.
- 4. EDGEWOOD RETAIL DISTRICT Atlanta, Georgia STREETSCAPE DESIGN
- 5. PROSPECT PARK Alpharetta, Georgia Located in the affluent Atlanta suburb of Alpharetta, Prospect Park is a luxurious mixed-use community where commerce, life and leisure intersect. The development offers residential, retail and commercial space, as well as a hotel, spa and entertainment venues. This combination of elements and ambiance is unduplicated in the Southeast. This outdoor feature attracts passer Byers and acts as a landmark for the development. CONCEPT IMAGES CONCEPT PLAN SECTION
- 6. OMNI HOTEL- CNN CENTER Atlanta, Georgia Southern Hospitality Meets Cosmopolitan Elegance at this Luxury Atlanta Hotel Luxurious comfort embraces pure style at the elegant, four-diamond Omni Hotel at CNN Center. Located in the heart of downtown Atlanta within the bustling Luckie Marietta District , this luxury hotel treats you to views of the spectacular downtown skyline or picturesque Centennial Olympic Park. These contemporary gardens/outdoor space blends the Cosmopolitan Elegance with this Luxury Atlanta Hotel. MOTOR COURTYARD PATIO CONCEPT MOTOR COURTYARD GARDEN CONCEPT
- 7. ASHLEY PARK AMENITY AREA Newnan, Georgia Ashley park the urban retail center located in Newnan Georgia. At the intersection of the main thoroughfare and entry drive, an internal roundabout allows for safe pedestrian and vehicular circulation within the site. The round about also serves as a distinct visual landmark and pedestrian area.
- 8. ASHLEY PARK WATER FEATURE AND AMENITY AREA Newnan, Georgia Ashley park an outdoor mixed use, specialty retail centers designed to evoke a walk able, main street environment. To create this unique environment the designer worked with the client to define the desired look, feel, and end user experience. This area was developed to be a park like setting. The pedestrian is drawn into this park and its the park like area enthralls all the senses.
- 9. ASHLEY PARK AMENITY AREA Newnan, Georgia
- 10. ASHLEY PARK AMENITY AREA Newnan, Georgia
- 11. ASHLEY PARK AMENITY AREA Newnan, Georgia
- 13. Chao Bai Townhomes Beijing, China Site Plan This town home community separates the pedestrian from automobile traffic. Landscaped walkways with courtyards to spend a leisurely weekend with friends and family.
- 14. Chao Bai Townhomes Beijing, China Main Landscape 3 2 1 1 ¶ùͯÓÎÀÖ³¡ Children's Play Area 2 ÐÝÏ¢Çø Rest area 3 ÀÏÄê»î¶¯Çø Community Courtyard
- 15. Chao Bai Townhomes Beijing, China Children¡¯s play yard 1 Ϳѻǽ Play Structure 6 2 3 5 4 ¶ùͯ»¬ÌÝ ºÝºÝߣ 1 Ë®¾° Water fountain 4 2 ÐÝÏÐÒÎ Bench 5 Ϳѻǽ Art wall 3 Ó¤¶ùÀÖÔ° Toddler 6 ÃÔÄ㻨԰ yard Garden Ϳѻǽ Art wall
- 16. Chao Bai Townhomes Beijing, China Main Landscape 1 ºµÏª Dry Creek 2 »¨¼Ü Arbor 3 ºµÇÅ Dry Bridge 3 »¨¼Ü Arbor ºµÏª Dry Creek 2 1 ºµÇÅ Dry Bridge
- 17. Chao Bai Townhomes Beijing, China Model Landscape
- 18. Ba Da Ling Townhomes Beijing, China Site Plan 1 Bridge ÇÅ 2 Entrance Èë¿Ú 3 Main car road Ö÷³µÐеÀ 4 Vineyard ÆÏÌÑÔ° 5 Club ÈýºÏÒ»»áËù 6 Villa ¶É¼Ù±ðÊû 7 Parking Í£³µ³¡ 8 Second car road ´Î³µÐеÀ 9 Running road Åܲ½µÀ 10 Townhouse ÁªÌå±ðÊû 11 Model sample Ñù°å¼ä 12 Corridor ¹Û¾°Í¤ÀÈ Plan View
- 19. Ba Da Ling Townhomes Beijing, China Main Entrance Plan View Elevation
- 20. Ba Da Ling Townhomes Beijing, China Club Courtyard Plan View Concept
- 21. Ba Da Ling Townhomes 1 Beijing, China 2 7 Outdoor Water Feature Ë®¾° Ornamental Fence/Railing ÃÅ¿ÚΧǽ 1 BBQ ÉÕ¿¾Ì¨ 4 6 2 Fireplace ±Ú¯ 3 Water featureË®¾° 3 5 4 White stone°×É«ÂÑʯ´ø 5 Mini park С»¨Ô° 6 Entry of house Èë¿ÚÆÌ×° BBQ/Fireplace ÉÕ¿¾Ì¨ 7 Dinning table ÊÒÍâ²Í×À Model Homes Type #2
- 22. Ba Da Ling Townhomes 1 Beijing, China 2 7 4 1 Outdoor Water Feature Ë®¾° Ornamental Fence/Railing ÃÅ¿ÚΧǽ 4 6 3 1 BBQ ÉÕ¿¾Ì¨ 2 Water featureË®¾° 2 3 5 5 Paving ÊÒÍâÆÌ×° 3 Stone Paving°×É«ÂÑʯ´ø 4 Entry of house Èë¿ÚÆÌ×° 5 Dinning table ÊÒÍâ²Í×À Model Homes Type #1 BBQ/Fireplace ÉÕ¿¾Ì¨
- 24. PROVIDENCE COMMUNITY LAWRENCEVILLE, GEORGIA FOR WINMARK HOMES (Designed and Managed by Matthew Masters while employed at Bradford and Associates)
- 27. VININGS at CHATTAHOOCHEE FOR WINMARK HOMES (Designed and Managed by Matthew Masters while employed at Bradford and Associates)
- 30. RECREATIONAL
- 31. JinShanLing Culture Park JinShanLing, China 1 9 1 ÌØÉ«¾°¹ÛÀÈ¼Ü ¨C Landscape Viewing Area 2 £² Èë¿ÚË®¾° ¨C Entry Water Feature 5 £³ ÖÐÐIJÝƺ ¨C Main Lawn Area 3 6 4 £´ ÀËÂþ»¨´ø ¨C Romantic Flower Garden £µ ÐÝϢƽ̨ ¨C Rest Area 9 £¶ ÁÖ¼äÐ¡í¬ ¨C Wooded Area 7 7 СÐÍÑÝÒï¹ã³¡ ¨C Small Garden Area 8 10 8 ÌØÉ«¾°¹Ûͤ ¨C Garden Pavillion 9 ÁÖÒñС· ¨C Tree Lined Path á°¹âÀÖ԰ƽÃæͼ ¨C Park Plan 10 ÎÂÊÒ´óÅï ¨C Green House 57
- 32. °¸Àý·ÖÎö ÃÀʳÀÖ԰ƽÃæͼ ´óÊ÷£¬²Ýƺ£¬ £² ʯµÊ£¬ÖÊÆÓÆÌ 1 8 10 ×°£¬Õ¹ÏÖÖÂÑÅ Ç黳µÄÊæÊÊ²Í 9 ÒûÊÒÍâ»î¶¯Çø 7 Trees, grass, stone benchs, rustic £´ pavement, creating £³ the feeling of £µ comfort elegance of an outdoor dining area. £¶ 11 1 Èë¿ÚË®¾° ¨CWater Feature £´ ¾°¹Û¹°ÇÅ-Boulders ¾°¹ÛÍ¥Ôº-Flower Garden 10 ¾°¹ÛµØÐÎ-Berm 7 £² Èë¿Ú»¨Ô° ¨C Entrance Garden ¾°¹Ûͤ-Pavilion £µ 8 Ô°ÇøµÀ·-Park Road 11 ¸ß¼ÜÇÅÏÂ-Highway £³ ÌØÉ«Ë®¾° ¨C Water Fall ÁÙ½ÖÂÌ»¯-Green Path 9 £¶ ½¨ÖþÈë¿Ú-Entrance 69
- 33. McHENRY RIVERWALK McHenry, Illinois The project is intended to enhance and unify McHenry's downtown by connecting the Green Street and Riverside Drive retail areas. In addition to promoting McHenry's downtown business, the project also seeks to re- establish McHenry as the gateway to the Chain-of-Lakes by providing access to the downtown shoreline, improving the environmental quality of the shoreline, encouraging river- based recreation, and educating the public about the history & ecology of the River. CONCEPT PLAN
- 34. HIGHRIDGE PARK Rolling Hills Estates, California Highridge Park is in an area that is one of the highest elevations in South Bay, Los Angeles. Highridge park was built on the one of the last open space on the Palos Verde peninsula. The park's adjacent neighborhoods enjoy breathtaking views of the entire L.A. basin with its surrounding snowcapped mountains, as well as Long Beach Harbor, & ocean views including Catalina Island. Set in the heart of a pristine residential neighborhood, Highridge Park includes is a baseball and a soccer field, a tot lot, picnic area, bathrooms, and a walking path.


