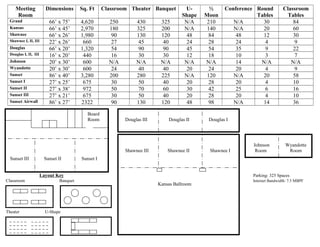Meeting Room Specs with pillars
- 1. Meeting Room Dimensions Sq. Ft Classroom Theater Banquet U- Shape ½ Moon Conference Round Tables Classroom Tables Grand 66’ x 75’ 4,620 250 430 325 N/A 210 N/A 30 84 Kansas 66’ x 45’ 2,970 180 325 200 N/A 140 N/A 20 60 Shawnee 66’ x 26’ 1,980 90 130 120 48 84 48 12 30 Shawnee I, II, III 22’ x 26’ 660 27 45 40 24 28 24 4 9 Douglas 66’ x 20’ 1,320 54 90 90 45 54 35 9 22 Douglas I, II, III 16’ x 20’ 440 16 30 30 12 18 10 3 7 Johnson 20’ x 30’ 600 N/A N/A N/A N/A N/A 14 N/A N/A Wyandotte 20’ x 30’ 600 24 40 40 20 24 20 4 9 Sunset 86’ x 40’ 3,280 200 280 225 N/A 120 N/A 20 58 Sunset I 27’ x 25’ 675 30 50 40 20 28 20 4 10 Sunset II 27’ x 38’ 972 50 70 60 30 42 25 6 16 Sunset III 27’ x 21’ 675 30 50 40 20 28 20 4 10 Sunset Airwall 86’ x 27’ 2322 90 130 120 48 98 N/A 14 36 Layout Key Parking: 325 Spaces Classroom Banquet Internet Bandwidth: 7.5 MBPF Theater U-Shape Board Room Sunset III Sunset II Sunset I Douglas III Douglas II Douglas I Shawnee III Shawnee II Shawnee I Kansas Ballroom Johnson Wyandotte Room Room

