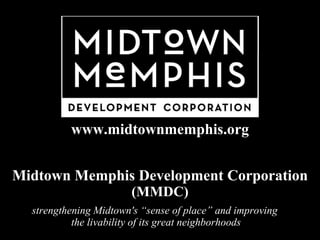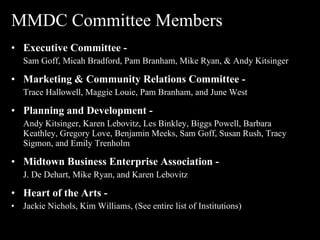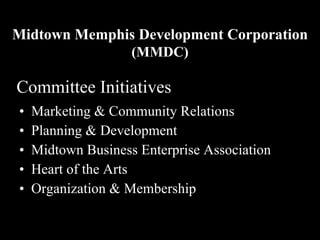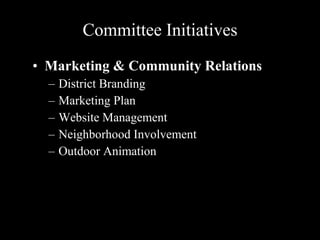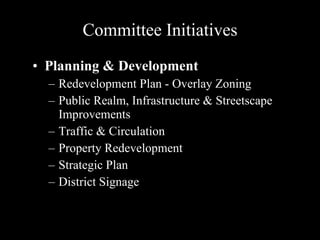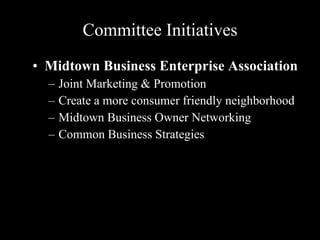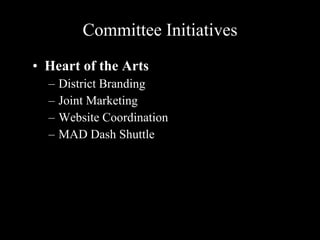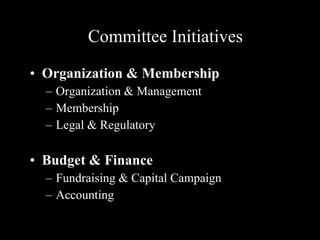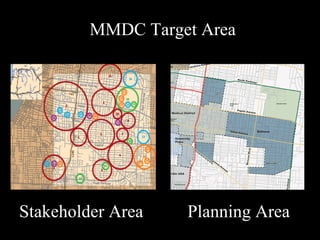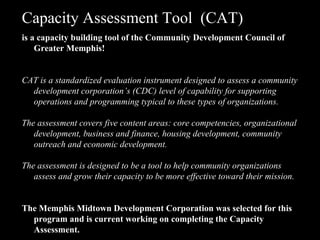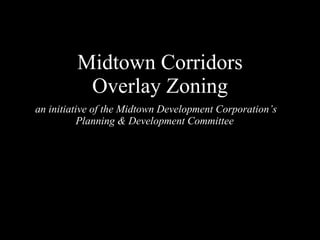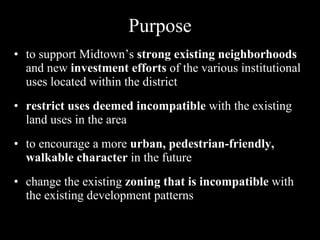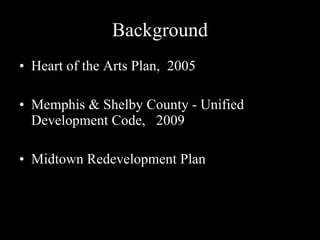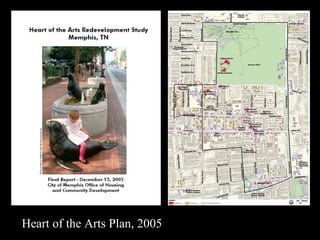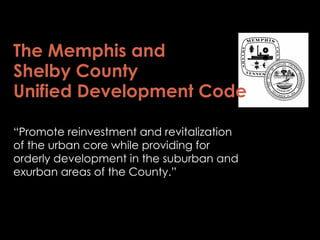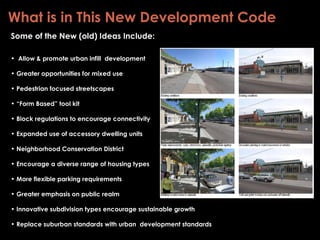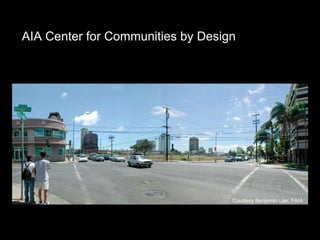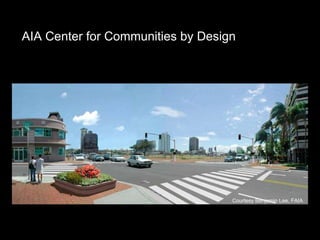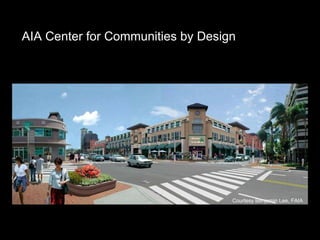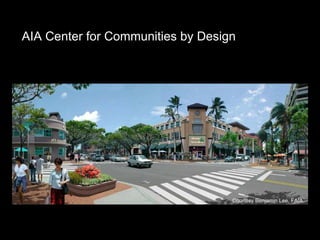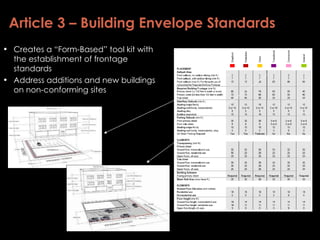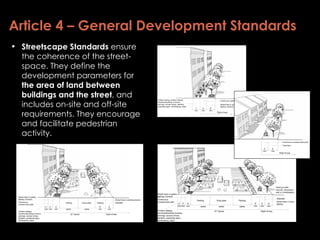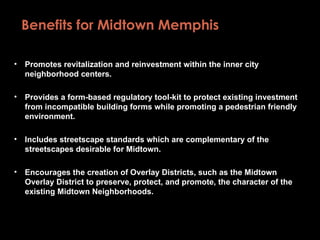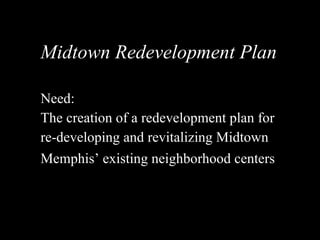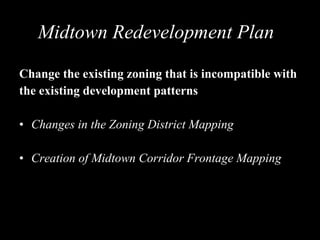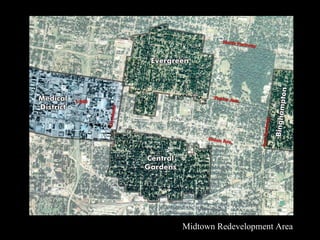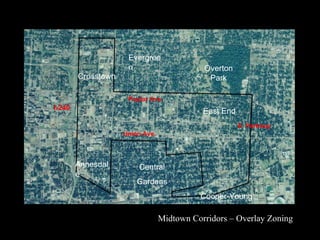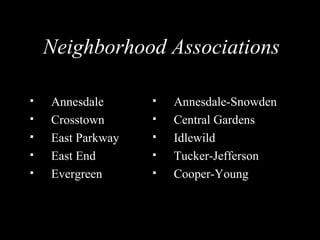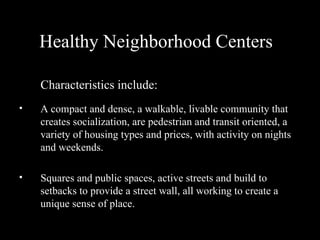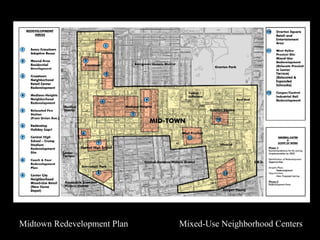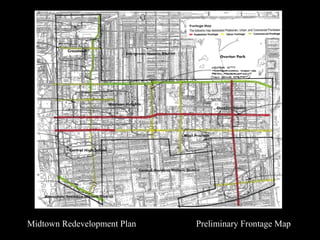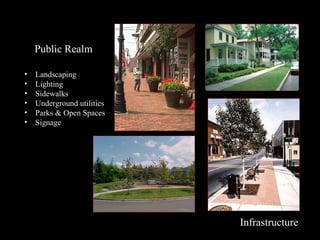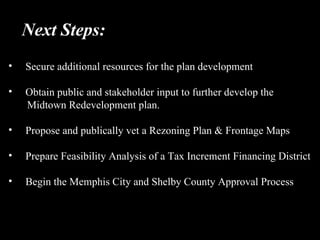Midtown Presentation
- 1. Midtown Memphis Development Corporation (MMDC) strengtheningĚýMidtown'sĚý“sense of place”Ěýand improving the livability of its great neighborhoods www.midtownmemphis.org
- 2. MMDC Committee Members Executive Committee - Sam Goff, Micah Bradford, Pam Branham, Mike Ryan, & Andy Kitsinger Marketing & Community Relations Committee - Trace Hallowell, Maggie Louie, Pam Branham, and June West Ěý Planning and Development - Andy Kitsinger, Karen Lebovitz, Les Binkley, Biggs Powell, Barbara Keathley, Gregory Love, Benjamin Meeks, Sam Goff, Susan Rush, Tracy Sigmon, and Emily Trenholm Ěý Midtown Business Enterprise Association - J. De Dehart, Mike Ryan, and Karen Lebovitz Heart of the Arts - Jackie Nichols, Kim Williams, (See entire list of Institutions)
- 3. Committee Initiatives Marketing & Community Relations Planning & Development Midtown Business Enterprise Association Heart of the Arts Organization & Membership Midtown Memphis Development Corporation (MMDC)
- 4. Committee Initiatives Marketing & Community Relations District Branding Marketing Plan Website Management Neighborhood Involvement Outdoor Animation
- 5. Planning & Development Redevelopment Plan - Overlay Zoning Public Realm, Infrastructure & Streetscape Improvements Traffic & Circulation Property Redevelopment Strategic Plan District Signage Committee Initiatives
- 6. Committee Initiatives Midtown Business Enterprise Association Joint Marketing & Promotion Create a more consumer friendly neighborhood Midtown Business Owner Networking Common Business Strategies
- 7. Committee Initiatives Heart of the Arts District Branding Joint Marketing Website Coordination MAD Dash Shuttle
- 8. Organization & Membership Organization & Management Membership Legal & Regulatory Budget & Finance Fundraising & Capital Campaign Accounting Committee Initiatives
- 9. Stakeholder Area Planning Area MMDC Target Area
- 10. Capacity Assessment Tool (CAT) is a capacity building tool of the Community Development Council of Greater Memphis! CAT is a standardized evaluation instrument designed to assess a community development corporation’s (CDC) level of capability for supporting operations and programming typical to these types of organizations. The assessment covers five content areas: core competencies, organizational development, business and finance, housing development, community outreach and economic development. The assessment is designed to be a tool to help community organizations assess and grow their capacity to be more effective toward their mission. The Memphis Midtown Development Corporation was selected for this program and is current working on completing the Capacity Assessment.
- 11. Midtown Corridors Overlay Zoning an initiative of the Midtown Development Corporation’s Planning & Development Committee
- 12. Purpose to support Midtown’s strong existing neighborhoods and new investment efforts of the various institutional uses located within the district restrict uses deemed incompatible with the existing land uses in the area to encourage a more urban, pedestrian-friendly, walkable character in the future change the existing zoning that is incompatible with the existing development patterns
- 13. Background Heart of the Arts Plan, 2005 Memphis & Shelby County - Unified Development Code, 2009 Midtown Redevelopment Plan
- 14. Heart of the Arts Plan, 2005
- 15. The Memphis and Shelby County Unified Development Code “ Promote reinvestment and revitalization of the urban core while providing for orderly development in the suburban and exurban areas of the County.”
- 16. What is in This New Development Code Some of the New (old) Ideas Include: Allow & promote urban infill development Greater opportunities for mixed use Pedestrian focused streetscapes “ Form Based” tool kit Block regulations to encourage connectivity Expanded use of accessory dwelling units Neighborhood Conservation District Encourage a diverse range of housing types More flexible parking requirements Greater emphasis on public realm Innovative subdivision types encourage sustainable growth Replace suburban standards with urban development standards
- 17. Courtesy Benjamin Lee, FAIA AIA Center for Communities by Design
- 18. Courtesy Benjamin Lee, FAIA AIA Center for Communities by Design
- 19. Courtesy Benjamin Lee, FAIA AIA Center for Communities by Design
- 20. Courtesy Benjamin Lee, FAIA AIA Center for Communities by Design
- 21. Creates a “Form-Based” tool kit with the establishment of frontage standards Address additions and new buildings on non-conforming sites Article 3 – Building Envelope Standards
- 22. Article 4 – General Development Standards Streetscape Standards ensure the coherence of the street-space. They define the development parameters for the area of land between buildings and the street , and includes on-site and off-site requirements. They encourage and facilitate pedestrian activity.
- 23. Benefits for Midtown Memphis Promotes revitalization and reinvestment within the inner city neighborhood centers. Provides a form-based regulatory tool-kit to protect existing investment from incompatible building forms while promoting a pedestrian friendly environment. Includes streetscape standards which are complementary of the streetscapes desirable for Midtown. Encourages the creation of Overlay Districts, such as the Midtown Overlay District to preserve, protect, and promote, the character of the existing Midtown Neighborhoods.
- 24. Midtown Redevelopment Plan Need: The creation of a redevelopment plan for re-developing and revitalizing Midtown Memphis’ existing neighborhood centers
- 25. Change the existing zoning that is incompatible with the existing development patterns Changes in the Zoning District Mapping Creation of Midtown Corridor Frontage Mapping Midtown Redevelopment Plan
- 27. Midtown Corridors – Overlay Zoning Poplar Ave. Union Ave. Overton Park Crosstown I-240 Evergreen Central Gardens E. Parkway Cooper-Young Annesdale East End
- 28. Neighborhood Associations Annesdale Crosstown East Parkway East End Evergreen Annesdale-Snowden Central Gardens Idlewild Tucker-Jefferson Cooper-Young
- 29. Healthy Neighborhood Centers Characteristics include: A compact and dense, a walkable, livable community that creates socialization, are pedestrian and transit oriented, a variety of housing types and prices, with activity on nights and weekends. Squares and public spaces, active streets and build to setbacks to provide a street wall, all working to create a unique sense of place.
- 30. Midtown Redevelopment Plan Mixed-Use Neighborhood Centers
- 31. Midtown Redevelopment Plan Preliminary Frontage Map
- 32. Public Realm Landscaping Lighting Sidewalks Underground utilities Parks & Open Spaces Signage Infrastructure
- 33. Next Steps: Secure additional resources for the plan development Obtain public and stakeholder input to further develop the Midtown Redevelopment plan. Propose and publically vet a Rezoning Plan & Frontage Maps Prepare Feasibility Analysis of a Tax Increment Financing District Begin the Memphis City and Shelby County Approval Process
