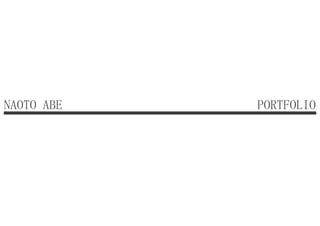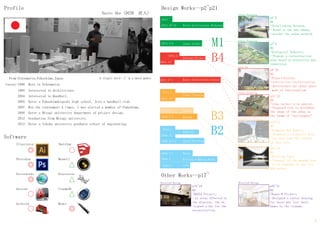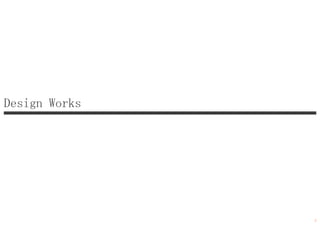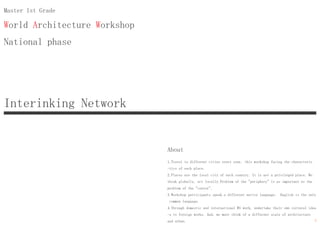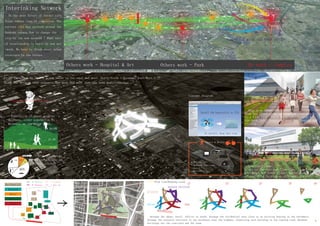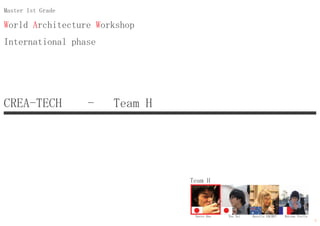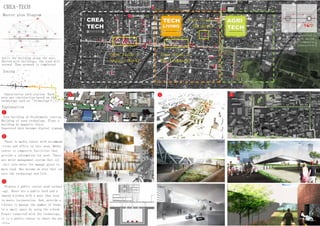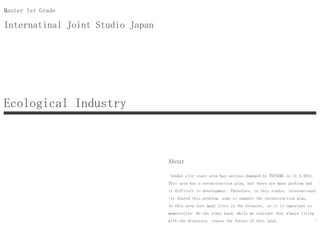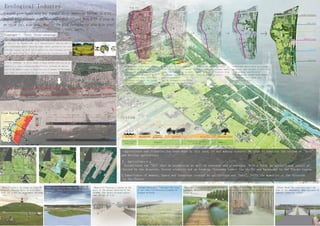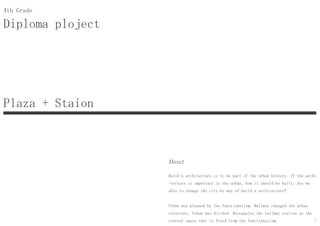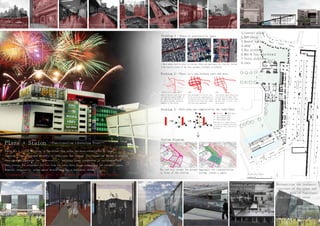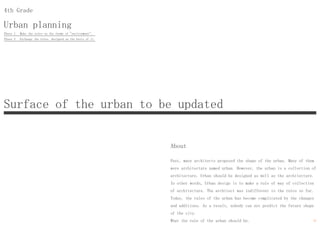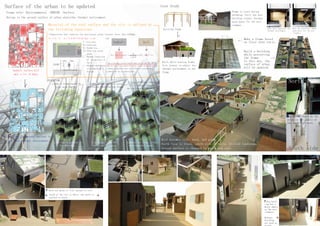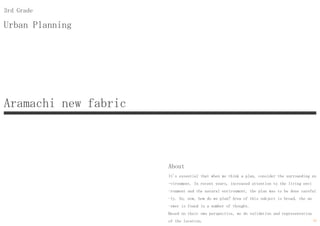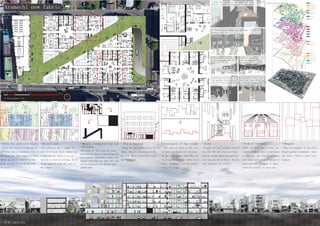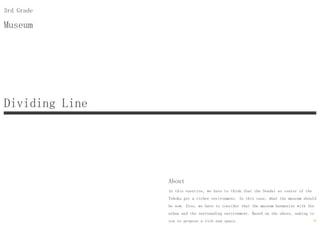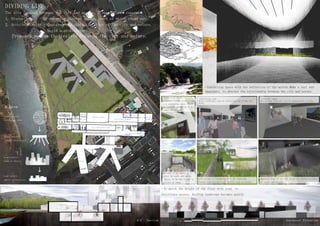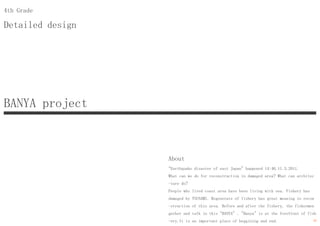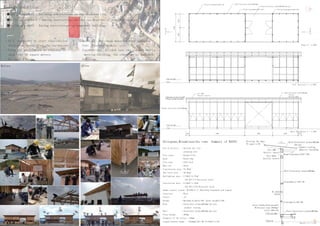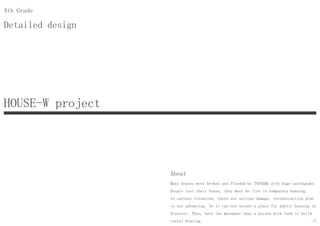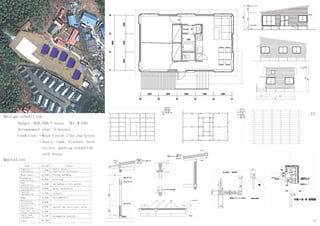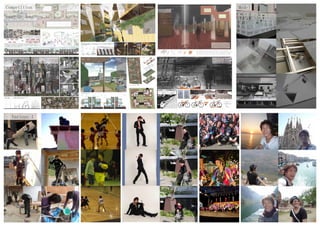Naoto abe portfolio
- 2. M1 B4 B3 Profile Design Worksˇp2~p21 p3~6 M1 ˇ¸Interlinking Networkˇą ?Based on the new subway, consider the urban network. p7~8 M1 ˇ¸Ecological Industryˇą ?Propose a reconstruction plan based on prevention and industrial. p9~10 B4 ˇ¸PlazaŁ«Station ~Liberation front from Functionalismˇą ?Restructure the urban space made of functionalism. p11~12 B4 ˇ¸Urban surface to be updatedˇą ?Proposed rule to determine the shape of the urban on the theme of "environment" . p13~14 B3 ˇ¸Aramachi New Fabricˇą ?Proposed a collective hous -ing that read the context of this site. p15~16 B3 ˇ¸Dividing Lineˇą ?Proposal of the museum that is in response to the city and nature. Other Worksˇp17~ Software ˇˇFrom:Nihonmatsu,Fukushima,Japan Career:1990ˇˇBorn in Nihonmatsu ˇˇˇˇˇˇ 1995ˇˇInterested in Architecture. 2004ˇˇInterested in Handball. ˇˇˇˇˇˇ 2005ˇˇEnter a Fukushimahigashi high school, Join a handball club. ˇˇˇˇˇˇ 2007ˇˇWon the tournament 4 times, I was elected a member of Fukushima. ˇˇˇˇˇˇ 2008ˇˇEnter a Miyagi university department of project design. ˇˇˇˇˇˇ 2012ˇˇGraduation from Miyagi university. ˇˇˇˇˇˇ 2012ˇˇEnter a Tohoku university graduate school of engineering. 2013~ ~2012.2 2011.11~ 2011.5~7 ~2011.1 2010.4~5 2010.6~7 2011.10~ ~2010.1 ~2009.1 2009.4 2009.5~7 2012.10~12 2012.4~6 World Architecture Workshop Japan Studio Writing & Making Model Diploma Project Kyoto Architecture School Cafe House 2009.10~11 Brand Building 2009.12~ Domitory Museum Library Urban Planning A single wordŁşIˇŻm a mood maker. Naoto AbeŁ¨°˘˛żˇˇÖ±ČËŁ© Illustrator Photoshop Vectorworks Autocad Archicad Sketchup Maxwell Rinocerose Cinema4D Model Urban Planning Urban Planning Station Urban planning Collective housing Museum p18~19 B4 ˇ¸BANYA Projectˇą ?In areas affected by the disaster, the de -signed a hut for the reconstruction. p20~21 B4 ˇ¸House-W Projectˇą ?Designed a rental housing for those who lost their homes by the tsunami. Detailed Design Detailed Design B2 1
- 4. World Architecture Workshop National phase Master 1st Grade About 1.Travel to different cities every year, this workshop facing the characteris -tics of each place. 2.Places are the local city of each country. It is not a privileged place. We think globally, act locally.Problem of the "periphery" is as important as the problem of the "center". 3.Workshop participants speak a different native language.ˇˇEnglish is the only common language. 4.Through domestic and international WS work, undertake their own cultural idea -s to foreign works. And, we must think of a different scale of architecture and urban. Interinking Network 3
- 5. It is important to create a new value in the east and west. North-South = Economy, East-West = ?? Think the network that connects the east and west that has been partitioned. International Center st. Sendai st. Yakushido st. SHOPOFFICE RESIDENCE RESEACH INSTITUTE Arai St. HOTEL 1F 3F 5F2F 4F 6F ˇˇArrange the shops, hotel, offices in south. Arrange the residential area close to an existing housing in the northwest. Arrange the research institute in the northeast near the highway. Connecting each building in the running road, Between buildings are the courtyard and the farm. ˇˇShop area image. Shop has lined along the running road which is a flow line. There is an office area in the back left. Courtyard used for running and cycling. Courtyard image. Slope is the vertical flow line, connecting the upper and lower floors.Agricultural land of courtyard is used as allotment garden. Others work - Hospital & Art Others work - Park My work - Complex Zoning Interinking Network ˇˇIn the near future of Sendai city, Tozai subway line is completed. The current city has evolved around the Nanboku subway.How to change the city by the new network ? What sort of relationship is built by new net -work. We have to think about urban structure in the future. Increase in obesity 0 80 85 90 95 2000 05 10 15 20 25 301950 55 60 65 70 75 35 40 45 2050 39.6%% 51.8% 8.6% 46% 26% 10% 7% 11% ?Population of Japan tend to decrease, older population is increase on the other hand. ?High percentage of car traffic in local cities. ShoppingShopping ResearchResearch WorkingWorking inspectioninspection SightseeingSightseeing Conection with the head officeConection with the head office To install, drag this icon Install the hospitality to life Sports & Health ?Office ?Reseach Institute ?Hotel ?Residential Concept diagram Cycling Walking Running Dog runResidential Reseach Hotel Office Shop Flow line(Running road) 4
- 6. World Architecture Workshop International phase Master 1st Grade CREA-TECHˇˇ - Team H Naoto Abe Aurelia GACHETYou Tei Buisan Stella Team H 5
- 7. ˇˇFirst, pass the axis east-west, built the building along the axis. Dotted with buildings, the road will extend. Then network is completed. Master plan Diagram CREA-TECH ˇˇCharacterize each station. Each area are construction based on the technology such as "technologyˇÁ©–©–". Zoning Case Study 1 (Others Work) Case Study 2 (My Teamwork) Case Study 3 (My Work) Separated skin becomes digital signage. ˇˇPropose a public center used technol -ogy. There are a public bath and a shared kitchen with a heat that born in waste incineration. And, provide a library to manage the number of books in a small space by using the e-book. People connected with the technology, it is a public center to share the pro -fits. Image ImageˇˇThere is media center with accommoda -tions and office in this area. Media center is composite facilities that provide a information for user. There are water management system that col -lect rain water for manage grass in main road. Has become an area that con nect the technology and life. Mixed the creative in -dustries with univer -sities and companies, produce a synergistic effect. Icon building of Oroshimachi station. Building of used technology. Float a building by magnetic force. Explanation 1 2 3 1 2 3 6
- 8. Internatinal Joint Studio Japan Master 1st Grade About Sendai city coast area has serious dameged by TSUNAMI in 11.3.2011. This area has a reconstruction plan, but there are many problem and it difficult to development. Therefore, in this studio, international -ly shared this problem, aims to support the reconstruction plan. In this area lost many lives in the disaster, so it is important to memorialize. On the other hand, while we consider that always living with the disasters, create the future of this land. Ecological Industry 7
- 9. Flow Depth Max ?ow depth 0 1 2 3 4 5 (km) Forestry school SawmillMeeting Fun space Safety Danger High way Safety Area Dangerous Area 1.There are safety area in west of highway so flood area is overlapped on highway. The range of a 30-minute walk to the safety area, Plotted in different colors at the height of safety. 2.This site is the plain so there are no hill for evacua -tion. The further go to east, The further go to east, a high risk of tsunami. Then we arranged a evacuation hill consider residential area. 3.Arrnaged evacuation hill, almost this area becomes safety area. And, we do forestry from still a dangerous place. 4.Increase safety area as a result, dangerous area becomes visible like aˇ°Dangerous area=Forestryˇ±. This landscape handed down memory of disaster for coming ages, it protect each life. Biotope Agriculture Industry Memorial Protection against disaster Forestry Hills Plating trees Animal husbandry Purification function SFA Animal husbandry 10gou Road SFA Hills Memorial area Forestry Biotope Memorial park Ł«4.2 Ł«4.2 Ł«9.5 Ł«2.8 Ł«2.2 Ł«7.6ˇŔ0 20m 20m Paddy Paddy Paddy Paddy Tsunami height 9.54 Tsunami height 9.54 Flood area Flood area Sendai easten road Sendai easten road Teizan canal Nagahama Arahama Embankment Teizan canal Nagahama Embankment Pine forest Ł«2.5 Ł«2.0 Ł«6.7 Ł«1.1 Ł«1.1 Ł«7.0Ł«15.8 A A B B ˇŔ0 ˇ¶Hillsˇ·A place of refuge in times of disaster. Burning hills on 3.11 every year, itˇŻs for the management and memo rial. ˇ¶Animal Husbandryˇ·Farm uses the slope of the road. Purification of waste in stepped wetlands. ˇ¶SFAˇ·Located near Onuma pond. A wood structure. There is a forestry around the school. ˇ¶10gou Roadˇ·The road also plays the role of the embankment. Make the axis to damaged elementary school. ˇ¶Biotopeˇ·Arrange in the point of the waterway. Maintaining biodiversity by planting. ˇ¶Memorialˇ·Planting a cherry on the basis of the houses affected by the TSUNAMI. The cherry blossom season, come the day of 3.11. ˇ¶Forestryˇ·Visualize the risk of TSUNAMI, forest is transmitted to posterity.Estab -lish a sawmill to processing the tree. System ?Sendai city coast area has damaged about 3000ha by TSUNAMI in 3.11. Houses were flooded, farm were impossible to used.What kind of plan do we think this wide area. What is the plan suitable for this wide area? Ecological Industry 3000ha Consider the new problem caused by disaster, and the problems that have emerged, we think the reconstruction of this area. 2."Scale advantage" is the to handle a larger problem that can not be handled in a single architecture.Specifically, playback the agricul ture of the damaged areas, be stop reduction of farmers in the Tohoku area. There is a possibility to solve such a big problem. Conceptˇ ˇ¸Satoˇąˇ¸Scale advantageˇą 1.ˇ¸Satoˇąis the Japanese idea. It's "managed nature" that was able to get a sustainable profit. There are farm, canal, tideland in this area. Read this context, we think the reconstruction plan.Fishermen and farm -ers get profit from "Sato" while protecting the circulation cycle. ?Agriculture and fisheries has been done in this land, it was making scenery. We plan to consider the system of "Sato" and decline agriculture. Ł±. AgricultureŁ«¦Á ˇˇEstablished the "SFA" that do production as well as research and processing. With a focus on agricultural school af -fected by the disaster, foster students and an farming. Trainers reduct the skills and knowledge to the Tohoku region. 2.Inheritance of memory. Space and landscape created by agriculture and "Sato", tells the memories of the disaster to the future. 8
- 10. Diploma ploject 4th Grade About Build a architecture is to be part of the urban history. If the archi -tecture is important in the urban, how it should be built. Are we able to change the city by way of build a architecture? Urban was planned by the functionalism. Railway changed the urban structure, Urban was divided. Reorganize the railway station as the central space that is freed from the functionalism. Plaza + Staion 9
- 11. GL+5000 GLˇŔ0 3FL 2FL 4FL 5FL 6FL RFL GL+13000 GL+18500 GL+25000 GL+33500 GL+39500 Station space will be open space that has been widely released. Used as plaza in everyday or used in the event Plaza + Staion Reorganizing the inorganic structure of the urban and networkˇˇmade of functional -ism,freeing the urban. ?Functionalism Liberation Front? 1.Central plaza 2.Sub plaza 3.Rental cycle 4.shop 5.Bus platform 6.Bus & Taxi platform 7.Train platform 8.Cafe community EVENT OPEN SPACE Car Car Car Car Car Car Car Car Car Car Car Car Car Car Car Car Car Car Car Car Car Car Car Car Car Car Bus Bus Bus Station Bus Bus Taxi Taxi CarCar Car Car Taxi Car Car Car Car Car Car Car Car Car Car Car To cargo handling room 8 1 2 2 3 4 4 5 5 6 7 The car is on the ground in front of the station in the main. Buildings relationship with the deck is thin. Inside of station without hangout. Step born by different plan -ning. Deck mechanically handle peo -ple. Dedicated movement road, named the plaza. Not related to adjacent facilities. Cars occupy public space. 1F Detail plan N 8 24 (m) Station ?The development of the west side of the station has progressed by re -construction plan. The road hierar -chy made by the large plan, commu -nity have been aggregated. ?The current figure. Major road crossing the grid shape. There are many human activities along the main road, it is not a sur -face spread. ?Most of the west side of the sta -tion has been spread by WWII. At this time, most of the width of the road is constant. Therefore, community is also dotted. Bus and taxi occupy the ground in front of the station. Aggregate the transportation system, create a space. 1.Many people have no place to staying. Parks and open space far from the station. 2.The spatial extent of the line, movement of people is diffused. Deck made as to connect the sta -tion and surrounding facilities. By repetition this, those are no uniformity. There are a lot of building in the urban, the urban has been established by them. Japanese cities developed priority to efficiency and economy (Functionalism) became a uniform. Functionalism guarantee the "Universality", buildings exist independent of environment now. Then, history and uniqueness are lost from the urban,there became homogeneous and inorganic space. However, originally, urban space should each has a different charm. This proposal is a "Liberation Front" of urban space that is bounded to the function. 1947(2 years later WWII) 1956 2012 Building 2nd planned deck 3rd planned deck 1st planned deck Distance of parking and train is close. Convenience will rise by traffic network aggregation. Slanted roof is also to be floor. To obscure the ele -ment. Problem 2 Problem 1 ˇThere is a gap between east and west. ˇThere is noattractive space. Problem 3 System diagram ˇEach plan are completed by the individual. 10
- 12. Urban planning 4th Grade About Past, many architects proposed the shape of the urban. Many of them were architecture named urban. However, the urban is a collection of architecture. Urban should be designed as well as the architecture. In other words, Urban design is to make a rule of way of collection of architecture. The architect was indifferent to the rules so far. Today, the rules of the urban has become complicated by the changes and additions. As a result, nobody can not predict the future shape of the city. What the rule of the urban should be. Surface of the urban to be updated Phase 1 Make the rules on the theme of "environment". Phase 2 Exchange the rules, designed on the basis of it. 11
- 13. Roof becomes tile, wood, and green. North face is black, south side is white, Unified landscape. Ground surface is changed to green and soil. Design to the ground surface of urban adjustthe thermal environment. Roof are green or tile, ground is soil. South of the city is white, the north is unified in black. ˇˇBig build -ing has a major impact on the envi -ronment. Between buildings are used as Asphalt surface will emit a lot of heat. By changing the ground surface to form a good thermal environment. South side North side Usage rule: Environmental GROUND Surface Surface of the urban to be updated 2100 Ss Ss Sw Sg S?1/xˇˇˇÁˇˇ¦ÁŁŻŁ±Ł°Ł°Ł˝Ł¨S-Ss-SgŁ©?1/yw Ł˝ˇÁ ¦Á Ł±Ł°Ł° ¦Á=10.56ŁĄ Heat load of asphalt Heat load of Soil Asphalt Soil Value to be equal to the heat load of asphalt and soil. ?Expression that controls the horizontal plane texture (less than 2100mm). Material of the roof surface and the site is defined by the following equations. 1,Make a frame based on floor area ratio.? 5,Leaves a frame when break the building. 6,Reuse the frame, reduce environmental impact. 3,Using a frame, Changing the fittings depending on the season and weather. 4,Set the brightness of the material. N Existing frame Frame is leave during breaking. Until the next building stands, becomes good space for the envi ronment. Built while reusing frame. Give joinery to adjust the thermal environment in the frame. Diagram Case Study 2,Design the surface solar radiation based on the frame. Build a building while preserving the frame. In this way, the surface of urban will be updated. Open space aggravate the thermal environment. Move the furniture, makes good place for the envi -ronment. S Sg Ss Sw x y ˇSite area ˇGreen area ˇShadow area ˇOther area except ˇˇgreen ˇThermal coefficient ˇˇofˇˇthe material of ˇˇthe S ˇThermal coefficient of the material to be used ex) When the heat of solar radiation surface exceeds the specified value, 1,Change to materials that are difficult to generate heat. 2,Reduce the area to generate heat. Make a frame based on floor area ratio. Making the rules of the color on theˇˇwalls of the north and south. 12
- 14. It's essential that when we think a plan, consider the surrounding en -vironment. In recent years, increased attention to the living envi -ronment and the natural environment, the plan was to be done careful -ly. So, now, how do we plan? Area of this subject is broad, the an -swer is found in a number of thought. Based on their own perspective, we do validation and representation of the location. Urban Planning 3rd Grade Aramachi new fabric About 13
- 15. (m) 104000 55000 EV AˇŻA Shop Shop Shop SK EV EV ˇˇPlace the collective housing on each city block. Currently life in the house has been completed.There -fore, we should connect to the urban through a city block from the house. This district has a temple in each city block. Each temple have a approach,but there is no ap -proach in site of setting. So ex -tend approach from the road to the temple. The lands of this area are long and narrow, pitch of buildings are also narrow. Therefore, there are margin that does not have the capa bility.Integrate the margin and subdivided. Along the way, there are a lot of shops. This is remaining of the Edo era. Those historical stores are important. ˇˇThis area is close to the city, so there are high-rise building. On the other hand, there are low -rise wooden densely, there is no unity. Requires a certain degree unity of volume. So many car pass in main road of the old. But the alley has been used by people.Planting and bicy -cle are placed in alley, the peo -ple life will be visible. There are many shop & house, be -cause it was a town of merchants. In addition, the form of tenement with depth and narrow frontage is characterized. Tenement is repre -sent the history of this area. There are hangout in the alley. People gather to hangout, share the space. Create a space like hangout. ?Histric axis?Unity for each city block ?Shop & Housing ?Continuity of the volume?Margin integrated and sub -division. ?Alley ?Form of tenement ?Hangout 1F Arrangement Plan 30 6 12 24 (m) N EV 1 1 22 A-AˇŻSection 2.Shared garden.Made near the main street, to promote the use. 1.Make the connection of upper and lower floors. Create a three©\dimensional relationship. Shop & Housing Shop & Housing Shop & Housing Shop & Housing Shop & Housing Shop Shop Shop House Shop&House Collective housing Commerce Other Parking Hospital,School Temple,etc... Use of building Number of Stairs Road width Structure 1F 2F 3F 4F 5F ˇ« Non-wooden Wooden 4~Below 6m 6~Below 8m 8~Below11m More Below 4m Constitution Aramachi new fabric 3.Shop & Housing. Pro -vide a shop&house for each city block. 4.Make a migratory. Var ious movements should be present. 5.Between the house is the garden. Activities and life will be visual -ized. 6.Corridor is not just the flow line. Planting is placed, people will extend the area of life. 14
- 16. Museum 3rd Grade About In this exercise, we have to think that the Sendai as center of the Tohoku get a richer environment. In this case, what the museum should be now. Also, we have to consider that the museum harmonize with the urban and the surrounding environment. Based on the above, asking to you to propose a rich new space. Dividing Line 15
- 17. DIVIDING LINE Diagram The site located between the city and nature, I set the two concepts. 1, Discontinuity - By severing the two things, each of which stand out. 2, Architectur-ize - Captures the characteristics of the city and nature, build a architecture. Southeast ElevationA-AˇŻ Section Looks chaotic, nature has order. Looks chaotic, orderly architecture. Looks orderly, urban is chaotic. Looks orderly, chaotic architecture. 25100 (m) Łµ0 100 ?To match the height of the floor with road, to facilitate access. Rooftop landscape becomes gently. ?Exhibition space Different volume create a vari -ety exhibition space. There are outdoor exhibition in be -tween the volume. ?Exhibition room Show a different look by reflection and volume and depth. ?Corridor image Moving away from the city by underground corridor. Proposed museum that exists between the city and nature. AˇŻ A Meeting room Curator room Darkroom Machine room Air-conditioned room Copy room Office Reference room Hot water supply room EV EV SK ˇŔ0 Collection chamber Fumigation chamber Repair room Cargo roomUnloading chamber Wind removal chamberReception Shop Entrance hole Exhibition room Exhibition roomOutdoor exhibition Outdoor exhibition Exhibition room Exhibition room Exhibition room Be open to the public as a place for music and perfor -mance. It becomes screen to project an image. Architecture is integrated with the landscape. Connect road and the roof, it will lead the people. Approach from the outside. Enjoy the exhibition space at inside and outside. ?Exhibition space with the reflection of the mirror.Make a real and imaginary, to obscure the relationship between the city and nature. 16
- 18. Other works 17
- 19. About ˇ°Earthquake disaster of east Japanˇ±happened 14:46.11.3.2011. What can we do for reconstruction in damaged area? What can architec -ture do? People who lived coast area have been living with sea. Fishery has damaged by TSUNAMI. Regenerate of fishery has great meaning in recon -struction of this area. Before and after the fishery, the fishermen gather and talk in thisˇ°BANYAˇ±. "Banya" is at the forefront of fish -ery.It is an important place of beggining and end. BANYA project Detailed design 4th Grade 18
- 20. 14 Use of districtˇˇŁşOutside the city planning areaˇˇ Fire zonesˇˇˇˇˇˇ ŁşUnspecified Roadˇˇˇˇˇˇˇˇˇˇˇˇ ŁşWidth 10m Site areaˇˇˇˇˇˇˇˇŁş1272.21©O Main useˇˇˇˇˇˇˇˇ ŁşOther Construction areaŁş51.90©O The total area ˇˇŁş39.06©O Daylighting area Łş7.80©OŁľ3.78©O ˇˇˇˇˇˇˇˇˇˇˇˇˇˇˇˇˇˇˇˇ(26.49ˇÁ1/7:Necessary area) Ventilation area Łş5.94©OŁľ1.32©O ˇˇˇˇˇˇˇˇˇˇˇˇˇˇˇˇˇˇˇˇ(26.49ˇÁ1/20:Necessary area) Smoke control system :¸ć1436-4-Ą¤ (Building Standards Law Japan) Structure ŁşWood Stairsˇˇˇˇˇˇˇˇˇˇ ŁşŁ±F Heightˇˇˇˇˇˇˇˇˇˇ ŁşMaximum height4.05mˇˇEaves height3.83m Roofˇˇˇˇˇˇˇˇˇˇˇˇ ŁşStructural plywood@12mm Two-ply ˇˇˇˇˇˇˇˇˇˇˇˇˇˇˇˇˇˇˇˇAsphalt roofing Wallˇˇˇˇˇˇˇˇˇˇˇˇ ŁşStructural plywood@12mm One-ply Floor heightˇˇ Łş389mm Diameter of the pillar :120mm Length between beams Łş2916mm(120Łľ88.3Ł˝2916ˇÁ1/33) Pillar:Cryptomeria120ˇÁ120 Wall:Structural plywood@12mm Pillar:Cryptomeria45ˇÁ120 Floor:Cryptomeria60ˇÁ30 Floor:Structural plywood@15mm One-ply 18201820 3640 10 1 60 Beam:Cryptomeria120ˇÁ180 Cryptomeria:120ˇÁ45 Wall:Structural plywood@12mm Floor:Structural plywood@15mm Steel bundle(Galvanized) Withstand load.1800kgf Level.246ˇŔ54 An opening H=910 120 1560 Slit H96 (Acrylic Insert) Slit H184 (Acrylic Insert) Roof:Structural plywood@12mm ˇˇ Two-ply Asphalt roofing Adhesive layer23kg Pressing the edge: ST angle L-30 Cryptomeria:60ˇÁ60 FL:GL+389 GLˇŔ0 A AˇŻ WindowŁşStructural plywood@12mm GL 455 FL:GL+389 Eaves height:GL+3834 Maximum height:GL+4052 Slit H96 (Acrylic Insert) Roof:Structural plywood@12mm Two-ply Roofing 23kg 36407280 3340 455 GL FL:GL+389 Shizugawa,Minamisanriku townˇˇSummary of BANYA N East Elevation S = 1:200 Detail S = 1:40 ˇˇA-AˇŻSection S = 1:200 Plan S = 1:200 ?It is necessary to start construction within one month after the earthquake. ?Fireproof performance is required if area over 50 square meters. ?Not need a basis. MaterialŁşBuy cheap material that affected. CostŁşConsider module. ConstructionŁşDivided into two volumes.One is meeting building, the other one is sanitary building. ˇöBuilding code84 - Building restrictions in the Stricken City. ˇöBuilding code84-2 - Easing restrictions on the construction of simple structure. ˇöBuilding code85 - Easing restrictions on temporary building. Design condition Before After 19
- 21. Detailed design 4th Grade About Many houses were broken and flooded by TSUNAMI with huge earthquake. People lost their house, they must be live in temporary housing. In current situation, there are serious damage, reconstruction plan is not advancing. So it can not secure a place for public housing in disaster. Thus, born the movement that a person with land to build rental housing. HOUSE-W project 20
- 22. 580ˇÁ6 80 2580 2580 580ˇÁ6 80 2580 2580 580ˇÁ6 80 2580 2580 580ˇÁ6 80 2580 2580 580ˇÁ6 80 2580 2580 Temporary construction 1,500 21,000 5,000 3,500 6,000 1,500 7,200 4,000 8,500 4,000 5,500 67,700 Wood costs Foundation construction Roof construction Building material construction Interior construction Wage Electricity construction Facility construction Water supply and drainage construction Septic tank construction Total Toilet, water, electricity, scaffolding Item Cost($) Notes Precut,hardware Leveling Including a rain gutter Sash, insulation Joinery 50ˇÁ180ˇÁ0.8 Sanitary appliances, water heater Assumption subsidy BudgetŁş$30,000/1 house ($1=Ł¤100) Arrangement planŁş5 houses Condition:?Wood finish like log house ˇˇˇˇˇˇˇˇˇˇ?Septic tank, kitchen, bath toilet, parking establish each house. Design condition Quotation 21
- 24. FIN.

