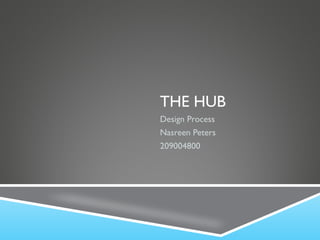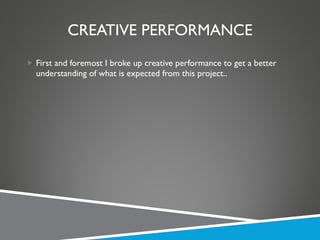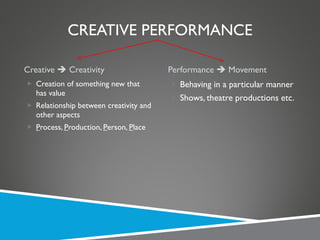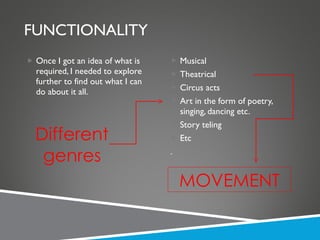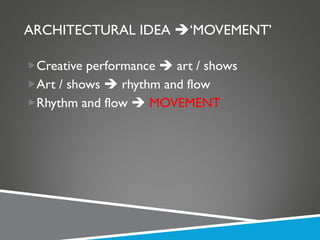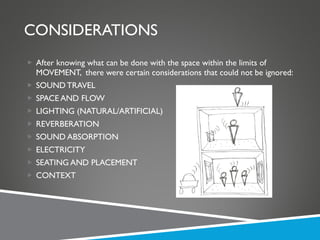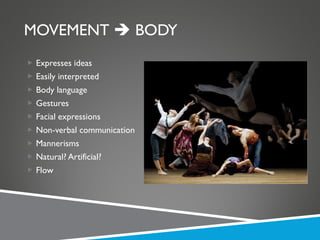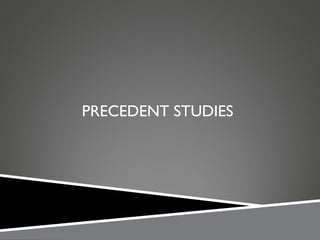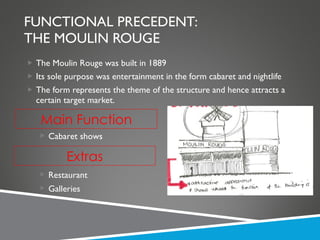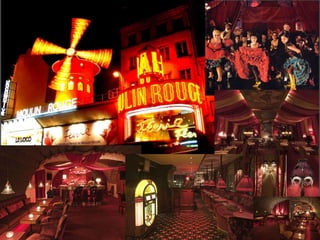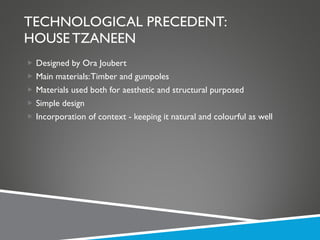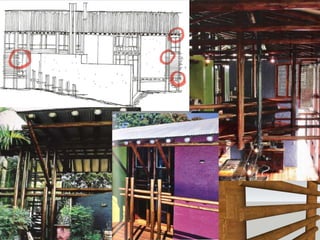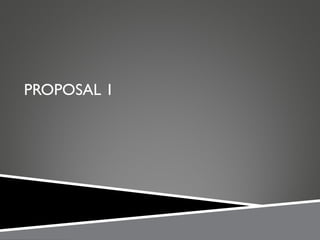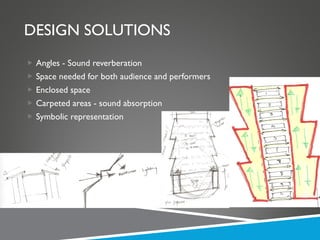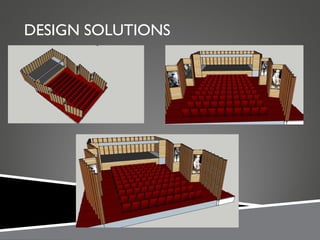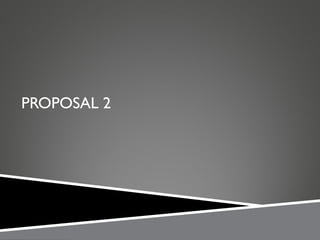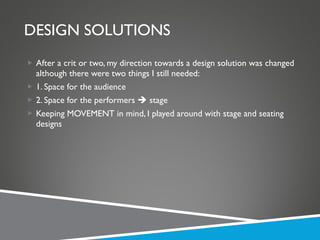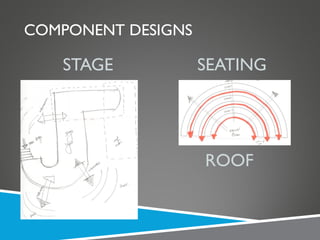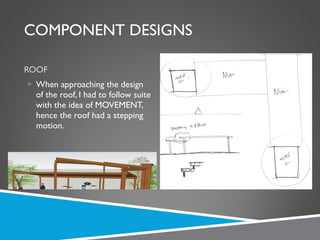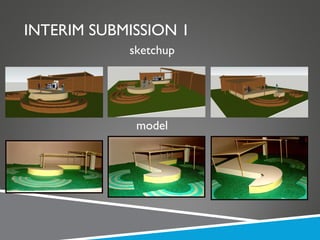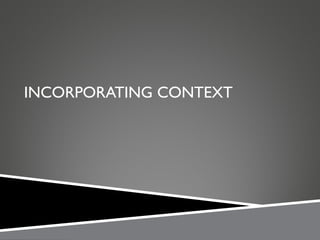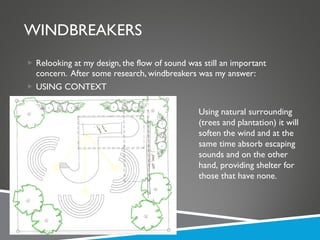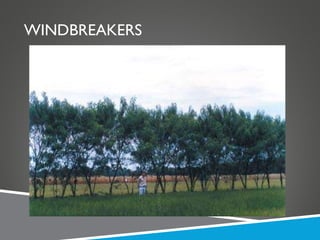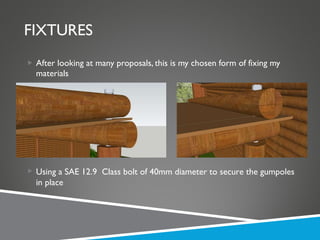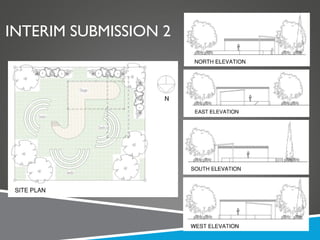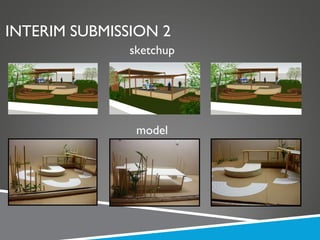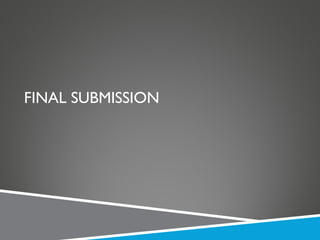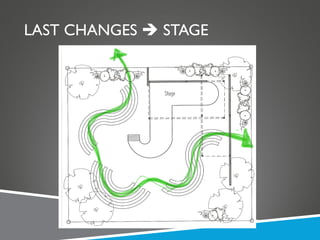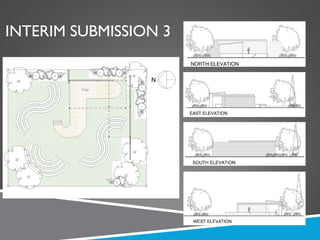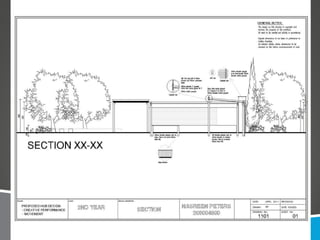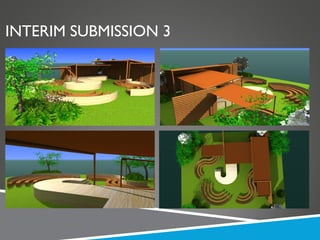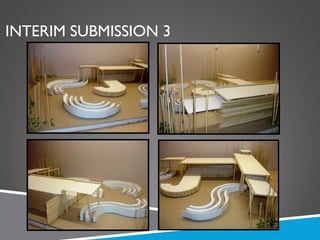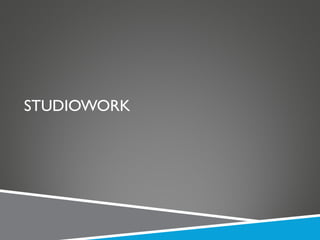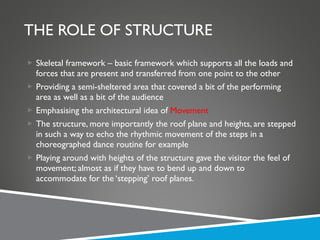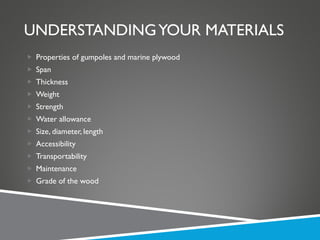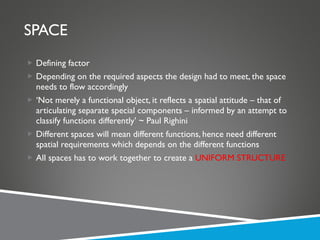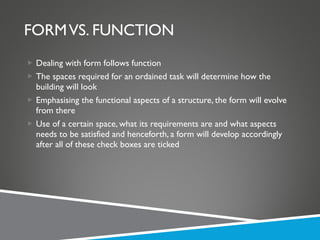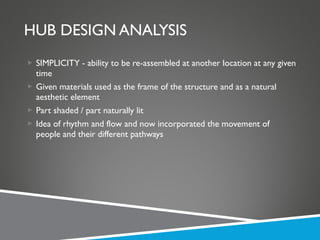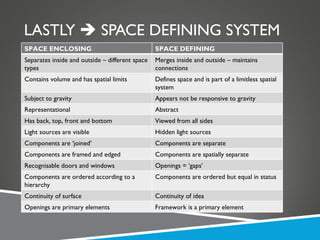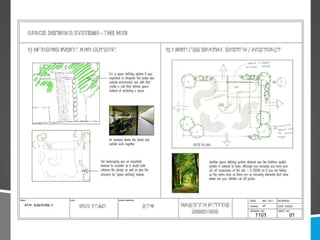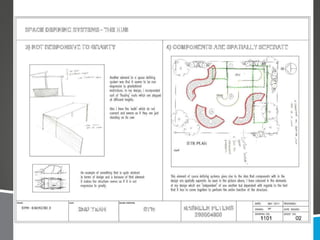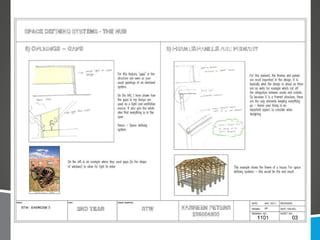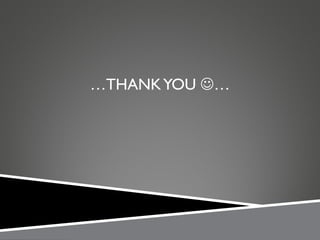Nasreen peters hub design process
- 1. THE HUB Design Process Nasreen Peters 209004800
- 2. CREATIVE PERFORMANCE First and foremost I broke up creative performance to get a better understanding of what is expected from this project..
- 3. CREATIVE PERFORMANCE Creative ’ā© Creativity Performance ’ā© Movement Creation of something new that has value Relationship between creativity and other aspects P rocess, P roduction, P erson, P lace Behaving in a particular manner Shows, theatre productions etc.
- 4. FUNCTIONALITY Once I got an idea of what is required, I needed to explore further to find out what I can do about it all. Musical Theatrical Circus acts Art in the form of poetry, singing, dancing etc. Story teling Etc . Different genres MOVEMENT
- 5. ARCHITECTURAL IDEA ’ā© ŌĆśMOVEMENTŌĆÖ Creative performance ’ā© art / shows Art / shows ’ā© rhythm and flow Rhythm and flow ’ā© MOVEMENT
- 6. CONSIDERATIONS After knowing what can be done with the space within the limits of MOVEMENT, there were certain considerations that could not be ignored: SOUND TRAVEL SPACE AND FLOW LIGHTING (NATURAL/ARTIFICIAL) REVERBERATION SOUND ABSORPTION ELECTRICITY SEATING AND PLACEMENT CONTEXT
- 7. MOVEMENT ’ā© BODY Expresses ideas Easily interpreted Body language Gestures Facial expressions Non-verbal communication Mannerisms Natural? Artificial? Flow
- 9. FUNCTIONAL PRECEDENT: THE MOULIN ROUGE The Moulin Rouge was built in 1889 Its sole purpose was entertainment in the form cabaret and nightlife The form represents the theme of the structure and hence attracts a certain target market. Main Function Cabaret shows Extras Restaurant Galleries
- 10. ╠²
- 11. TECHNOLOGICAL PRECEDENT: HOUSE TZANEEN Designed by Ora Joubert Main materials: Timber and gumpoles Materials used both for aesthetic and structural purposed Simple design Incorporation of context - keeping it natural and colourful as well
- 12. ╠²
- 13. PROPOSAL 1
- 14. DESIGN SOLUTIONS Angles - Sound reverberation Space needed for both audience and performers Enclosed space Carpeted areas - sound absorption Symbolic representation
- 15. DESIGN SOLUTIONS
- 16. PROPOSAL 2
- 17. DESIGN SOLUTIONS After a crit or two, my direction towards a design solution was changed although there were two things I still needed: 1. Space for the audience 2. Space for the performers ’ā© stage Keeping MOVEMENT in mind, I played around with stage and seating designs
- 18. COMPONENT DESIGNS STAGE SEATING ROOF
- 19. COMPONENT DESIGNS ROOF When approaching the design of the roof, I had to follow suite with the idea of MOVEMENT, hence the roof had a stepping motion.
- 20. INTERIM SUBMISSION 1 sketchup model
- 22. WINDBREAKERS Relooking at my design, the flow of sound was still an important concern. After some research, windbreakers was my answer: USING CONTEXT Using natural surrounding (trees and plantation) it will soften the wind and at the same time absorb escaping sounds and on the other hand, providing shelter for those that have none.
- 23. WINDBREAKERS
- 24. FIXTURES After looking at many proposals, this is my chosen form of fixing my materials Using a SAE 12.9 Class bolt of 40mm diameter to secure the gumpoles in place
- 26. INTERIM SUBMISSION 2 sketchup model
- 27. FINAL SUBMISSION
- 28. LAST CHANGES ’ā© STAGE
- 30. ╠²
- 33. STUDIOWORK
- 34. THE ROLE OF STRUCTURE Skeletal framework ŌĆō basic framework which supports all the loads and forces that are present and transferred from one point to the other Providing a semi-sheltered area that covered a bit of the performing area as well as a bit of the audience Emphasising the architectural idea of Movement The structure, more importantly the roof plane and heights, are stepped in such a way to echo the rhythmic movement of the steps in a choreographed dance routine for example Playing around with heights of the structure gave the visitor the feel of movement; almost as if they have to bend up and down to accommodate for the ŌĆśsteppingŌĆÖ roof planes.
- 35. UNDERSTANDING YOUR MATERIALS Properties of gumpoles and marine plywood Span Thickness Weight Strength Water allowance Size, diameter, length Accessibility Transportability Maintenance Grade of the wood
- 36. SPACE Defining factor Depending on the required aspects the design had to meet, the space needs to flow accordingly ŌĆś Not merely a functional object, it reflects a spatial attitude ŌĆō that of articulating separate special components ŌĆō informed by an attempt to classify functions differentlyŌĆÖ ~ Paul Righini Different spaces will mean different functions, hence need different spatial requirements which depends on the different functions All spaces has to work together to create a UNIFORM STRUCTURE
- 37. FORM VS. FUNCTION Dealing with form follows function The spaces required for an ordained task will determine how the building will look Emphasising the functional aspects of a structure, the form will evolve from there Use of a certain space, what its requirements are and what aspects needs to be satisfied and henceforth, a form will develop accordingly after all of these check boxes are ticked
- 38. HUB DESIGN ANALYSIS SIMPLICITY - ability to be re-assembled at another location at any given time Given materials used as the frame of the structure and as a natural aesthetic element Part shaded / part naturally lit Idea of rhythm and flow and now incorporated the movement of people and their different pathways
- 39. LASTLY ’ā© SPACE DEFINING SYSTEM SPACE ENCLOSING SPACE DEFINING Separates inside and outside ŌĆō different space types Merges inside and outside ŌĆō maintains connections Contains volume and has spatial limits Defines space and is part of a limitless spatial system Subject to gravity Appears not be responsive to gravity Representational Abstract Has back, top, front and bottom Viewed from all sides Light sources are visible Hidden light sources Components are ŌĆśjoinedŌĆÖ Components are separate Components are framed and edged Components are spatially separate Recognisable doors and windows Openings = ŌĆśgapsŌĆÖ Components are ordered according to a hierarchy Components are ordered but equal in status Continuity of surface Continuity of idea Openings are primary elements Framework is a primary element
- 40. ╠²
- 41. ╠²
- 42. ╠²
- 43. ŌĆ” THANK YOU ’üŖ ŌĆ”

