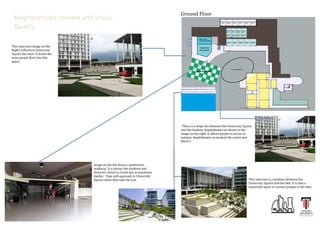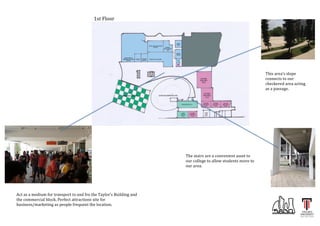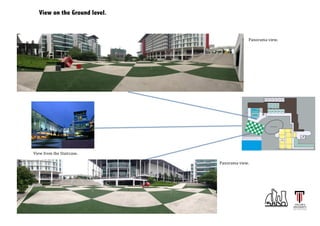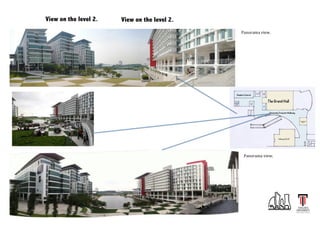Neighbourhood context
- 1. Site  Analysis  Neighborhood  context  and  Visual  Quality      The  following  map  indicates  the  existing  zoning  of  neighborhood  context.  Temptations  Restaurant.   Sometime  culinary  student  held  an  exhibition  outside  the   University  Square,.   Pavilion  provides  users  a  space  for  refreshment,  hangout,  meeting  and  etc.   People  who  from  the  Broad  walk  can  go  through  University  Square  in  order  to  access  to  this  space.  Pavilion   Ground  Floor  Outdoor  Amphitheatre.  Pedestrian  walkway   Image  on  the  left  shows  the  pedestrian  walkway  has  the  maximum  shelter.  There  are  only  a  few  of  sun  path  direct  to  this  area.  This  zone,  outdoor  Amphitheatre,  make  a  significant  influence  to  draw  people  to  use  University  Square  to  access  here.  Â
- 2. Neighborhood  context  and  Visual  Quality  Ground  Floor     This  staircase  (image  on  the  Right)  influences  University  Square  the  most.  It  draws  the  most  people  flow  into  this  space.  -ÂâThere  is  a  slope  lies  between  the  University  Square  and  the  Outdoor  Amphitheatre  as  shown  in  the  image  on  the  right.  It  allows  people  to  access  to  outdoor  Amphitheatre  to  student  life  centre  and  Block  C.    Image  on  the  left  shows  a  pedestrian  walkway.  It  is  always  the  students  and  lecturers  choice  to  travel  due  to  maximum  shelter.   They  will  approach  to  University  Square  when  they  take  the  exit.  This  staircase  is  a  medium  between  the  University  Square  and  the  lake.  It  is  also  a  important  space  to  connect  people  to  the  lake.   Â
- 3. 1st  Floor    This  areaâs  slope  connects  to  our  checkered  area  acting  as  a  passage.  The  stairs  are  a  convenient  asset  to  our  college  to  allow  students  move  to  our  area.  Act  as  a  medium  for  transport  to  and  fro  the  Taylorâs  Building  and  the  commercial  block.  Perfect  attractions  site  for  business/marketing  as  people  frequent  the  location. Â
- 4. View on the Ground level.   Panorama  view.   View  from  the  Staircase.  Panorama  view. Â
- 5. View on the level 2. View on the level 2.  Panorama  view.  Panorama  view.  Â




