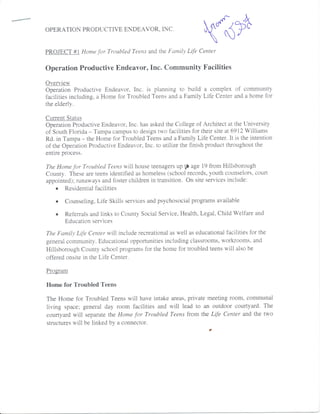ope troubled teen home
- 1. opERATroN ENDEAV'R,INC. h(d rr+ 'R'DUCTIVE J" ^{? PROJECT #l Home for Troubled Teens and the Family Life Center Operation Productive EndeaYotr' Inc. Community Facilities Overview Operation Productive Endeavor, Inc. is planning to build a complex of community facilities including, a Home for Troubled Teens and a Family Life Center and a home for' the elderly. Current Status Operation Productive Endeavor, Inc" has asked the College of Architect at the University of South Florida - Tampa campus to design two facj.lities for their site at 6912 Williams Rd. in Tampa - the Home for Troubled Teens and a Family Life Center. It is the intention of the Operation Productive Endeavor, Inc. to utilize the finish product throughout the entire process. The Home for Troubled Teens will house teenagers up !$ age 19 from Hillsborough County. These are teens identified as homeless (school records, youth counselors, court appointed); runaways and foster children in transition. On site services inciude: o Residentiaifaciiities . Counseling, Life Skills services and psychosocial programs available o Referrals and iinks to County Social Selice, Health, Legai, Child Welfare and Education sen'ices The Family Life Center will include recreationaiwell as educational facilities for the as general community. Educational oppor-tunities inciuding ciassrooms, worktooms, and Hillsborough County school programs for the home for troubled teens will aiso be offered onsite in the Life Center. Program Home for Troubled Teens The Home for Troubled Teens will have intake areas, private meeting room, communal living space; general day room facilities and will lead to an outdoor courtyard. The courtyard wili separate the Home for Troubled Teens from the Life Center and the two structures will be iinked by a connector.
- 2. Common spaces Area Office Suite Reception i50 Offices 2@160 WC 50 Chart room 80 Computer lab 160 Study Hall fshared] 350 Family Room lsharedl 350 Adjacent to study haII Dining room fshared] seats 30 people Kitchen serves 30 Meeting Room 300 I Laundry 80 Storage 80 Independen! I-tving Area Independent living suites x 8 For teenage mothers and their children -2 bedrooms @ 130ea. -Gathering/play arca 60 -Private bath 80 Dormitory Area 26 dorm rooms- male and female in separate wings or floors 165ea. 2 teens/rm l3rms- male l3rms- female 2 Staff offices Male/female -Bathroom 5Oea -Storage room 60ea Community bathrooms per code 2 Shower Areas- 10 stalis ea. as required MaIe/Female Vending machines 80
- 3. 8- Phones as required Parking municode. com/fl orida/tampa/zonin g ADA as required Life Center 2 exercise rooms 1500ea. 6-10 classrooms 400ea Administrative Offices for OPE - President's office 180 - Vice President's offlce 180 - 2 general offices l20ea - Open office for 7-I2 600 - Conference room 250 Game room 600 Indoor basketbali court 6600 court@ 50'x94' A Cafeteria 200 people Commercial kitchen Computer room/ Study lounge 800 l3 students/ computer class 4-6' tables for study lounge Indoor pool 9500 12 lane=9)'x75' 2 locker rooms with showers 1600ea Parking municode.com ADA as required
- 4. Home for Troubled Teens -----*-'l**"-lY':>/ ffiryM$ trs:."l1.ry6, 1*
- 5. Family Lif"e Center raW@r { t"' i.'i'l


![Common spaces Area
Office Suite
Reception i50
Offices 2@160
WC 50
Chart room 80
Computer lab 160
Study Hall fshared] 350
Family Room lsharedl 350
Adjacent to study haII
Dining room fshared] seats 30 people
Kitchen serves 30
Meeting Room 300
I
Laundry 80
Storage 80
Independen! I-tving Area
Independent living suites x 8
For teenage mothers and
their children
-2 bedrooms @ 130ea.
-Gathering/play arca 60
-Private bath 80
Dormitory Area
26 dorm rooms- male and female
in separate wings or floors 165ea.
2 teens/rm
l3rms- male
l3rms- female
2 Staff offices
Male/female
-Bathroom 5Oea
-Storage room 60ea
Community bathrooms per code
2 Shower Areas- 10 stalis ea. as required
MaIe/Female
Vending machines 80](https://image.slidesharecdn.com/ope-troubled-teen-home-1300204117-phpapp01/85/ope-troubled-teen-home-2-320.jpg)


