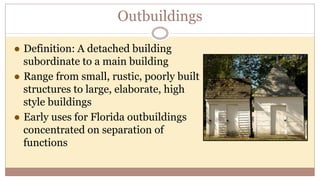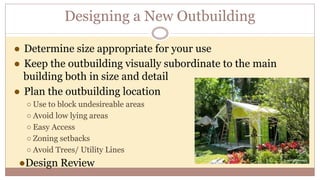Outbuildings for Historic Homes
- 1. Sheds, Garages, Cottages & More Outbuildings for Historic Homes
- 2. Outbuildings ŌŚÅ Definition: A detached building subordinate to a main building ŌŚÅ Range from small, rustic, poorly built structures to large, elaborate, high style buildings ŌŚÅ Early uses for Florida outbuildings concentrated on separation of functions
- 3. Typical Florida Residential Historic Outbuildings ŌŚÅ Farm uses ŌŚŗ Livestock ŌŚŗ Agriculture ŌŚÅ Detached Kitchen ŌŚÅ Outhouse ŌŚÅ Carriage House ŌŚÅ Pump House ŌŚÅ Laundry ŌŚÅ Servants Quarters ŌŚÅ Chapel ŌŚÅ Storage ŌŚÅ Garage ŌŚÅ Garage Apartment ŌŚÅ Guest House ŌŚÅ Tool Shed ŌŚÅ Potting Shed ŌŚÅ Workshop
- 4. Common Historic Uses, no longer needed ŌŚÅ Outhouse ŌŚÅ Pump House ŌŚÅ Carriage House ŌŚÅ Laundry ŌŚÅ Servant quarters ŌŚÅ Barns, chicken coops, stables, etc. ŌŚŗ Change in property use ŌŚŗ Change in farming techniques ŌŚÅ Business uses ŌŚŗ Tarpon Springs sponge drying sheds Can often be adapted to new uses due to the simple nature of the structures
- 5. Common Outbuildings Still in Use Today ŌŚÅ Garages ŌŚÅ Garage Apartments ŌŚÅ Cottage/ Apartments ŌŚŗAccessory Dwelling Units ŌŚÅ Sheds ŌŚŗStorage ŌŚŗWorkshops
- 6. Why Keep a Historic Outbuilding? ŌŚÅ Part of homeŌĆÖs history ŌŚÅ Adds depth to neighborhood character ŌŚÅ Designed to complement home ŌŚÅ Adaptable to many uses ŌŚÅ Extra space! ŌŚÅ Zoning ŌŚÅ Setbacks
- 7. Why would you need an outbuilding today? ŌŚÅ Storage ŌŚŗ Lawnmower, tools, sports equipment, motorcycle, boat, etc. ŌŚÅ Home Gym/ Yoga Room ŌŚÅ Guest House/ Rental Unit ŌŚÅ Pool Cabana ŌŚÅ Outdoor Kitchen ŌŚÅ Screen Room ŌŚÅ Play Room ŌŚÅ Pub Shed/ Entertaining Space ŌŚÅ Man Cave/ She Shed ŌŚÅ Home Office
- 8. Garages ŌŚÅ Natural evolution from the carriage house ŌŚÅ First distinguished as a separate type of outbuilding in 1912 ŌŚÅ Detached due to fire concerns as well as odors ŌŚÅ Generally set to the rear of the lot ŌŚŗ Subdivisions designed w/ alleys ŌŚŗ Bungalow/ Pedestrian Courts ŌŚÅ Designed to hold one or more vehicle
- 9. Early Garage Design ŌŚÅ Available from mail order catalogs ŌŚÅ Early garages had double swinging doors ŌŚŗ Sliding track doors ŌŚŗ Overhead doors invented in 1921 by C. G. Johnson (Overhead Door Company) ŌĆó Also invented electric garage door opener in 1926 ŌŚÅ Can match the main house or be different architectural style ŌŚÅ Wood, metal, brick, stucco all common
- 11. Garage Apartment/ Cottage Apartment ŌŚÅ2-story Garage Apartment w/ parking below and apartment above ŌŚÅ Common in 1920s boom-era Florida suburbs ŌŚÅCottage Apartments ŌŚŗ typically 1-story ŌŚÅ Servants, nanny flats, rental ŌŚÅ Mission, Mediterranean Revival, Craftsman, Tudor, any style
- 12. Cottages/ Tiny Houses ŌŚÅ Accessory Dwelling Unit (ADUs) ŌŚÅ Rental Units ŌŚÅ Granny Flats/ In-Law Suites/ Students ŌŚÅ Often allowed in Historic Districts ŌŚŗ Design Guidelines ŌŚÅ Zoning Codes ŌŚÅ Building Codes
- 13. Accessory Dwelling Units/ Tiny Houses Zoning ŌŚÅ Varies in each municipality ŌŚÅ Is your project allowed? ŌŚŗ Owner Occupancy ŌŚŗ Kitchens ŌŚÅ Setbacks ŌŚÅ Size ŌŚÅ Occupancy (maximum)
- 14. Cottages/ Tiny Houses Building Codes - Statewide ŌŚÅ Residential Building Code 5th Edition ŌŚŗ Updated every 3 years ŌŚÅ Permits ŌŚÅ Life Safety issues ŌŚŗ Structural, including wind ŌŚŗ Egress ŌŚŗ Fire Spread ŌŚŗ Health ŌŚŗ Materials/ Product Performance ŌŚÅ Min. Room Dimensions - Total size not given
- 15. Home Office/ Man Cave/ She Shed ŌŚÅ Separate Work from daily life ŌŚÅ Quiet/ Professional atmosphere ŌŚÅ No commute
- 16. Sheds ŌŚÅ Definition: a slight or rude structure built for shelter, storage, etc. ŌŚÅ Can be adapted to many uses, but most commonly used for tool storage or gardening equipment
- 17. Designing a New Outbuilding ŌŚÅ Determine size appropriate for your use ŌŚÅ Keep the outbuilding visually subordinate to the main building both in size and detail ŌŚÅ Plan the outbuilding location ŌŚŗ Use to block undesireable areas ŌŚŗ Avoid low lying areas ŌŚŗ Easy Access ŌŚŗ Zoning setbacks ŌŚŗ Avoid Trees/ Utility Lines ŌŚÅDesign Review
- 18. Designing a New Outbuilding ŌŚÅ Form ŌŚŗ Roof shape ŌŚŗ Roof Slope ŌŚŗ Soffit/ rafter tail design ŌŚŗ Roof overhang ŌŚŗ Proportions
- 19. Designing a New Outbuilding ŌŚÅ Exterior materials ŌŚŗ Siding material, dimensions ŌŚÅ Paint in a complementary color scheme ŌŚÅ Doors and windows ŌŚŗ Mimic window proportions and configuration ŌŚŗ Draw from details on existing home
- 20. Designing a New Outbuilding ŌŚÅ Trim/ Details ŌŚŗ Window and door surrounds ŌŚŗ Outriggers/ brackets ŌŚŗ Cornerboards ŌŚŗ Skirtboard
- 21. Designing a New Outbuilding ŌŚÅ Look around for design inspiration ŌŚŗ Neighborhoods ŌŚŗ Historic images ŌŚŗ Books ŌŚŗ Web ŌĆó Flickr and other photo sharing sites ŌŚÅ Think what would have been built during the era your home was constructed
- 22. Historic Shed ŌŚÅ Custom design based on main structure ŌŚÅ Built in our facility with quality control ŌŚÅ Use historically appropriate materials and methods
- 23. Historic Shed ŌŚÅ Dismantled and reassembled on site ŌŚÅ Meets modern code requirements
- 24. Thanks from Historic Shed!
























