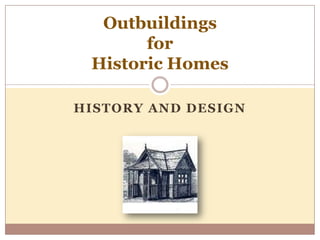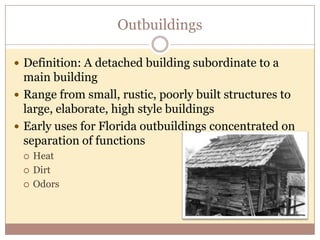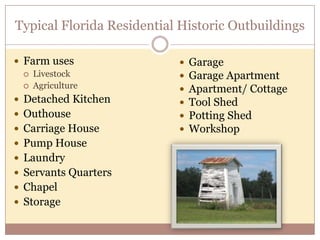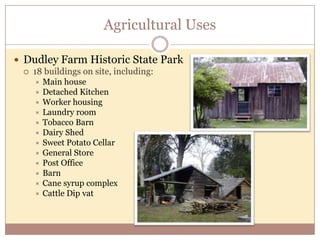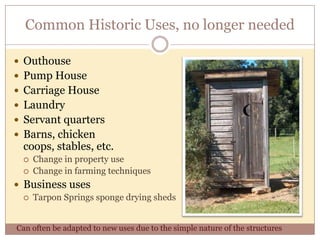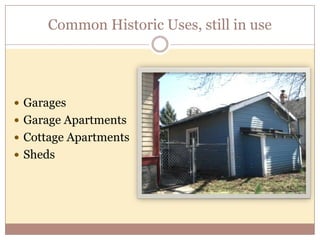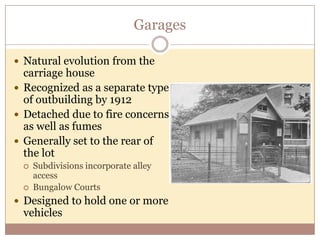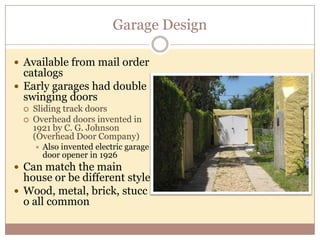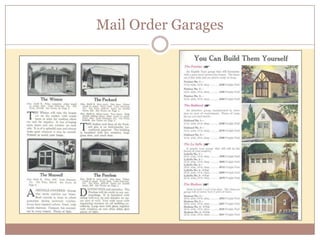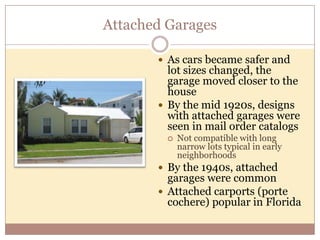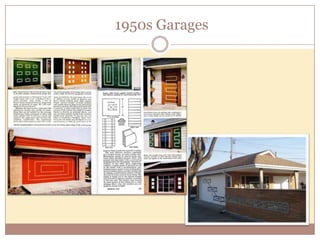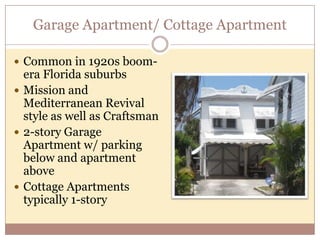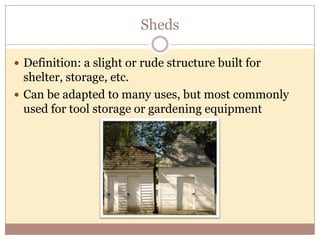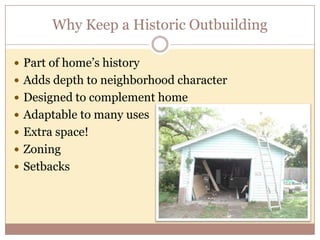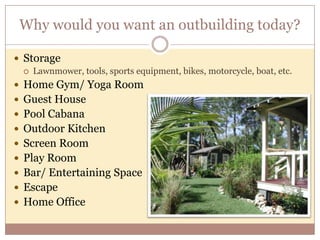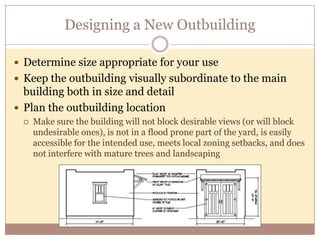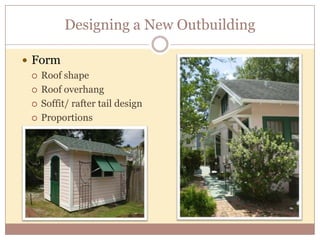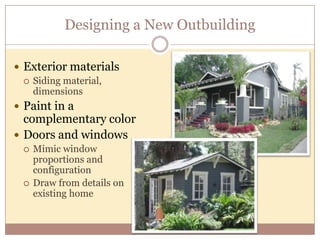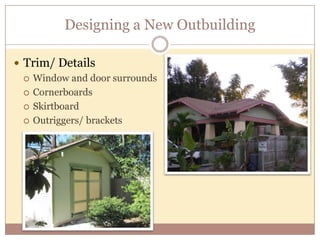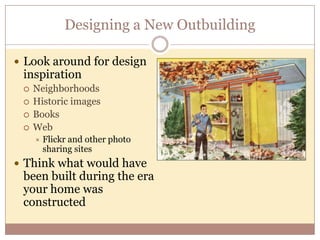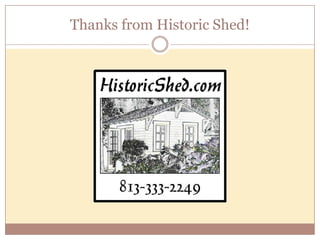Outbuildings
- 1. History And designOutbuildings forHistoric Homes
- 2. OutbuildingsDefinition: A detached building subordinate to a main buildingRange from small, rustic, poorly built structures to large, elaborate, high style buildingsEarly uses for Florida outbuildings concentrated on separation of functionsHeatDirtOdors
- 3. Typical Florida Residential Historic OutbuildingsFarm usesLivestockAgricultureDetached KitchenOuthouseCarriage HousePump HouseLaundryServants QuartersChapelStorageGarage
- 6. Tool Shed
- 7. Potting Shed
- 8. WorkshopAgricultural UsesDudley Farm Historic State Park18 buildings on site, including:Main houseDetached KitchenWorker housingLaundry roomTobacco BarnDairy ShedSweet Potato CellarGeneral StorePost OfficeBarnCane syrup complexCattle Dip vat
- 9. Common Historic Uses, no longer neededOuthousePump HouseCarriage HouseLaundryServant quartersBarns, chicken coops, stables, etc.Change in property useChange in farming techniquesBusiness usesTarpon Springs sponge drying shedsCan often be adapted to new uses due to the simple nature of the structures
- 10. Common Historic Uses, still in useGaragesGarage ApartmentsCottage ApartmentsSheds
- 11. GaragesNatural evolution from the carriage houseRecognized as a separate type of outbuilding by 1912Detached due to fire concerns as well as fumesGenerally set to the rear of the lotSubdivisions incorporate alley accessBungalow CourtsDesigned to hold one or more vehicles
- 12. Garage DesignAvailable from mail order catalogsEarly garages had double swinging doorsSliding track doorsOverhead doors invented in 1921 by C. G. Johnson (Overhead Door Company)Also invented electric garage door opener in 1926Can match the main house or be different styleWood, metal, brick, stucco all common
- 14. Attached GaragesAs cars became safer and lot sizes changed, the garage moved closer to the houseBy the mid 1920s, designs with attached garages were seen in mail order catalogsNot compatible with long narrow lots typical in early neighborhoodsBy the 1940s, attached garages were commonAttached carports (portecochere) popular in Florida
- 15. 1950s Garages
- 16. Garage Apartment/ Cottage ApartmentCommon in 1920s boom-era Florida suburbsMission and Mediterranean Revival style as well as Craftsman2-story Garage Apartment w/ parking below and apartment aboveCottage Apartments typically 1-story
- 17. ShedsDefinition: a slight or rude structure built for shelter, storage, etc.Can be adapted to many uses, but most commonly used for tool storage or gardening equipment
- 18. Why Keep a Historic OutbuildingPart of home’s historyAdds depth to neighborhood characterDesigned to complement homeAdaptable to many usesExtra space!ZoningSetbacks
- 19. Why would you want an outbuilding today?StorageLawnmower, tools, sports equipment, bikes, motorcycle, boat, etc.Home Gym/ Yoga RoomGuest HousePool CabanaOutdoor KitchenScreen RoomPlay RoomBar/ Entertaining SpaceEscapeHome Office
- 20. Designing a New OutbuildingDetermine size appropriate for your useKeep the outbuilding visually subordinate to the main building both in size and detailPlan the outbuilding locationMake sure the building will not block desirable views (or will block undesirable ones), is not in a flood prone part of the yard, is easily accessible for the intended use, meets local zoning setbacks, and does not interfere with mature trees and landscaping
- 21. Designing a New OutbuildingFormRoof shapeRoof overhangSoffit/ rafter tail designProportions
- 22. Designing a New OutbuildingExterior materialsSiding material, dimensionsPaint in a complementary colorDoors and windowsMimic window proportions and configurationDraw from details on existing home
- 23. Designing a New OutbuildingTrim/ DetailsWindow and door surroundsCornerboardsSkirtboardOutriggers/ brackets
- 24. Designing a New OutbuildingLook around for design inspirationNeighborhoodsHistoric imagesBooksWebFlickr and other photo sharing sitesThink what would have been built during the era your home was constructed
- 25. Thanks from Historic Shed!

