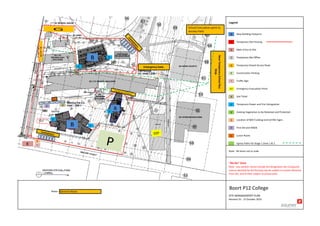P12 boort site establishment plan revised 21 10-10
- 1. Legend B New Building Footprint F Temporary Site Fencing E Main Entry to Site O Temporary Site Office G B E G New School Evecuation point to Hockey Field. O Temporary Site Office G Temporary Gravel Access Road P Construction Parking T Traffic Sign EEP Emergency Evacuation Point X Site Toilet E Temporary Power and Fire Extinguisher F G O X B B E G NewTemporarySchoolBus Stop. Emergency Gate.E School Evecuation point to Hockey Field. V Existing Vegetation to be Retained and Protected S Location of BER Funding and Certifer Signs F First Aid and MSDS L Lunch Room Egress Paths for Stage 1 Zone 1 & 2. Note : All items not to scale E EEP E S F P G B O E X T Second Gate When B B E E G NewTemporarySchoolBus Stop. Emergency Gate.E School Evecuation point to Hockey Field. Notes : SITE MANAGEMENT PLAN Revision 01 ŌĆÉ 15 October 2010 "NoŌĆÉGo" Zone Note ŌĆÉ any workers found outside the designated site compound area as denoted by the fencing may be subject to instant dismissal from site, and further subject to prosecution Boort P12 College General Notes. E EEP E S F P G B O E X T Second Gate When B B E E G NewTemporarySchoolBus Stop. Emergency Gate.E School Evecuation point to Hockey Field.
