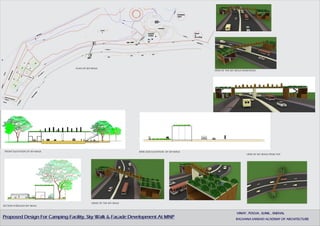P3
- 1. PLAN OF SKY-WALK VIEW OF THE SKY WALK FROM ROAD FRONT ELEVATION OF SKY-WALK RARE SIDE ELEVATION OF SKY-WALK VIEW OF SKY WALK FROM TOP VIEWS OF THE SKY WALK SECTION THROUGH SKY WALK VINAY , POOJA , SUNIL , SNEHAL Proposed Design For Camping Facility, Sky Walk & Fa├¦ade Development At MNP RACHANA SANSAD ACADEMY OF ARCHITECTURE
