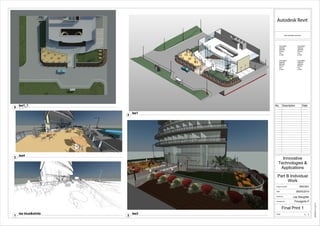Pan groupwork
- 1. www.autodesk.com/revit Scale Checked by Drawn by Date Project number Consultant Address Address Phone Fax e-mail Consultant Address Address Phone Fax e-mail Consultant Address Address Phone Fax e-mail Consultant Address Address Phone Fax e-mail 1 : 1 06/05/201413:22:15 Part B Individual Work ARC501 Innovative Technologies & Applications 06/05/2014 Lee Slaughter Panagiotis P Final Print 1 No. Description Date lee blue&white 1 lee4 2 lee3 3 lee1 4 1 : 1 lee1_1 5
- 2. DN 21 25 26 27 45 58 59 66 67 71 72 73 75 76 79 84 85 86 87 88 89 90 91 929394 www.autodesk.com/revit Scale Checked by Drawn by Date Project number Consultant Address Address Phone Fax e-mail Consultant Address Address Phone Fax e-mail Consultant Address Address Phone Fax e-mail Consultant Address Address Phone Fax e-mail As indicated 06/05/201413:10:34 Part B Individual Work ARC501 Innovative Technologies & Applications 06/05/2014 Lee Slaughter Panagiotis P Final Print 2 No. Description Date 1 : 1 lees mez view_1 1 1 : 1 walkway_1render 2 1 : 200 Site View 3
- 3. www.autodesk.com/revit Scale Checked by Drawn by Date Project number Consultant Address Address Phone Fax e-mail Consultant Address Address Phone Fax e-mail Consultant Address Address Phone Fax e-mail Consultant Address Address Phone Fax e-mail 09/05/201415:18:00 Part B Groupwork 1 ARC501 Innovative Technologies & Applications 09/05/2014 Lee Slaughter Panagiotis P Final Print 1 No. Description Date Final Model 1 Setting up levels - 10th February 2014Setting up BIM datum - 10th February 2014 Staircase and lift shaft construction - 17th February 2014 Progression of building facade - 26th February 2014 Start of individual tasks - 31st March 2014 Finalising individual tasks - 5th May 2014
- 4. www.autodesk.com/revit Scale Checked by Drawn by Date Project number Consultant Address Address Phone Fax e-mail Consultant Address Address Phone Fax e-mail Consultant Address Address Phone Fax e-mail Consultant Address Address Phone Fax e-mail 09/05/201415:24:35 Part B Groupwork 2 ARC501 Innovative Technologies & Applications 09/05/2014 Lee Slaughter Panagiotis P Final Print 2 No. Description Date Basement view 5 Basement 4 Lee Landscape 6 Darius Layouts 2 Alfie roof 1 Finished Building 3



