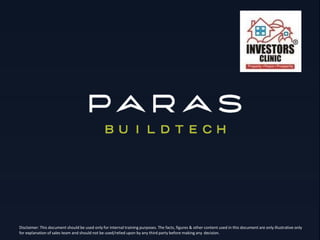Paras one 33 sector 133 noida
- 1. Disclaimer: This document should be used only for internal training purposes. The facts, figures & other content used in this document are only illustrative only for explanation of sales team and should not be used/relied upon by any third party before making any decision.
- 8. Mixed Land Use Development In Sector-133, Noida Expressway comprising of :-SERVICEDAPARTMENTS RETAIL HOTEL
- 14. Project Details / USPs • Mixed Land Use Development • Corner 3 side open plot • Designed by Hafeez Contractor • Gold rated LEED certified green building • Plot Size ~2Acres • Saleable Area ~2.44 Lacs Square Feet • Ground + 5 Floors • Parking & Services : 2 Level Basement Basic Details of Project Location USPs • In Sector-133 Noida - part ofWishTown • Very Close to Noida Expressway • Walking distance from Jaypee Hospital & major Corporate Hubs • Surrounded by ~30,000apartments. • Near Upcoming metro stations. • Limited supply of quality retail on expressway
- 17. Amazing Connectivity Distance from Key Locations • 5 Minutes from MahamayaFlyover. • 10 Minutes from Sector 18,Noida. • 15 Minutes fromDND. • 20 Minutes from AkshardhamTemple. • 35 Minutes from CannaughtPlace • 45 Minutes from New Delhi Railway Station • 75 Minutes from IGIAirport
- 19. Site Plan
- 21. First Floor – Phase 1 Site Plan
- 22. Retail Shops - Pricelist First Floor BSP (40:30:30 Plan) Rs.11,500/sqft PLCs : Road Facing Corner Shop Rs.750/sqft Rs.500/sqft Car Parking usage rights (optional) Rs.3,00,000 per slot Lease Rent Infrastructure Charges Power backup Fire Fighting Charges Electric Sub Station Charges Rs.100/sqft Rs.200/sqft Rs.75/sqft Rs.75/sqft Rs.50/sqft ImportantNotes 1) Service Tax, TDS & other applicable taxes extra 2) Cheques to be issued in favour of “Admired Height Projects Pvt Ltd” 3) First transfer is free for first 24 months from the date of booking and transfer will be accepted after receiving 35% of BSP 4) Possession charges will be extra, which shall include Labour Cess, One time charges i.e. Electricity Connection, Meter Cost, display unit, Provision of DTH & Internet, Water & Drainage, IFMS, Advance Maintenance charges, Stamp duty & Registration execution charges (These are tentative charges and may change as per Company’s policy)
- 23. Special Payment Plan Milestone Payment At the time of booking 10% of Total Cost Within 45 Days of booking 30% of Total Cost On Completion of Top Floor Roof Slab 30% of Total Cost On offer of possession letter 30% of Total Cost 40:30:30 Payment Plan
- 24. Why Paras One33 ?
- 25. View from Main Road/Crossing View from inside the plot

























