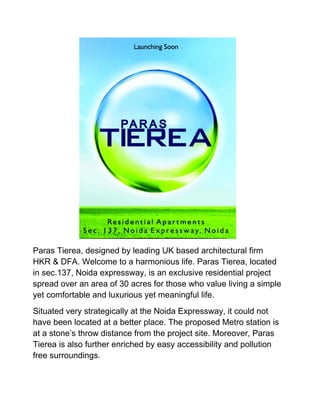Paras tierea 9540009070
- 1. Paras Tierea, designed by leading UK based architectural firm HKR & DFA. Welcome to a harmonious life. Paras Tierea, located in sec.137, Noida expressway, is an exclusive residential project spread over an area of 30 acres for those who value living a simple yet comfortable and luxurious yet meaningful life. Situated very strategically at the Noida Expressway, it could not have been located at a better place. The proposed Metro station is at a stoneâs throw distance from the project site. Moreover, Paras Tierea is also further enriched by easy accessibility and pollution free surroundings.
- 2. Paras Buildtech India Pvt. Ltd. is a progressive, future-focussed, Indian real estate company that is at the cutting edge of its industry. Its high levels of integrity and dedication have made the company one of the most respected real estate developers. It is a pioneer in conceiving and executing large sophisticated real estate projects in both commercial and corporate segments, bringing together the unmatched experience & expertise of India's most reputed business conglomerates.  Features 30 acres of development 75% Green Area with thematic landscape Hypermarket Health & Fitness Centre Sports Complex Club Facilities (club size 100000 sq. ft.) WiâFi enabled Complex Energy efficient building Web based Facilities Management 3âTier security âDouble Height Entrance Lobbyâ in each Tower CafÃĐ Coffee Near to FNG corridor Opposite to operational SEZ â Advent NavisÂ
- 3. ēŅēđÂáīĮ°ųĖýēõģĶģóīĮīĮąôēõĖýūąēÔĖýģĶąôīĮēõąðĖýąđūąģĶūąēÔūąģŲēâ,ĖýēõģÜģĶģóĖýēđēõĖýģĒīĮģŲģÜēõĖýģÕēđąôąôąðēâ,Ėý JBM and Amity, etc. 30 Minutes drive from proposed international airport  Floor Plans               Types        Area         2BHK + 2Toitet                           825 sq.ft 2BHK + 2Toilet + Utility                     925 sq.ft. 2BHK + 2Toi + Study + Utility              1070 sq.ft. 3BHK + 3Toi + Servant Room + Utility                    1265 sq.ft. 3BHK + 3Toi + Servant Room + Utility                    1365 sq.ft. 3BHK + 3Toi + Servant Room + Utility                    1592 sq.ft. 3BHK + 4Toi + Servant Room + Utility                    1695 sq.ft.   For further details contact: Kalendra Kumar Phone: - 9540009070 Muskan City Homes Pvt. Ltd. Office no-103,J.S. Arcade, Sector-18,Noida E-mail: muskancityhomes@gmail.com http://www.muskancityhomes.org  Â


