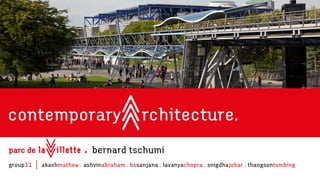Parc de la villette
- 1. bernard tschumi contemporary rchitecture group11 akashmathew . ashvinabraham . bssanjana . lavanyachopra . snigdhajohar . thangsontombing
- 2. introduction B E R N A R D T S C H U M I P A R I S , F R A N C E âĒ Built between âĒ The Parc de la Villette is the in Paris. âĒ Area: . âĒ The park houses one of the largest concentration of cultural venues in Paris, including the , , , and the prestigious . âĒ An award-winning project noted for its architecture and new strategy of urban organization, La Villette has become known as an unprecedented type of park, one â â â .â âĒ The park is located on what was one of the last remaining large sites in Paris, . âĒ In addition to the master plan, the project involved the over a . A ââthe that support different cultural and leisure activitiesâis that emphasizes movement through the park.
- 3. master plan 1. Former cattle-market turned into a renowned exhibition and cultural centre 2. A contemporary venue for pop, rock, folk music & jazz 3. A magic mirror tent, featuring dance, music, theatre and circus shows 4. A Symphony Hall 5. 6. 7. 8. Workshops and cultural outreach initiatives 9. 10. 11. Venue for temporary exhibitions ACCESS âĒ Metro : Porte de Pantin (Line 5) & Porte de la Villette (Line 7) âĒ Bus : Line PC2, PC3, 75, 151 âĒ Tram : Line 3B
- 4. isometric views and layers
- 5. design development through time B E R N A R D T S C H U M I P A R I S , F R A N C E âĒ The park was designed by , a French architect of Swiss origin, who built it from in , on the , as part of an . âĒ The slaughterhouses, built in 1867 on the instructions of , had been . Tschumi won a , and he sought the opinions of the in the preparation of his design proposal. âĒ Since the creation of the park; have been designed by several noted contemporary architects, including on to Mr. Tschumi.
- 6. activities at the parc The park houses , , , and , as well as , and . These include: âĒ , a 4200 mÂē permanent space under a , resident and touring companies perform; âĒ , a chic for designed by Oscar Tusquets; âĒ , an outdoor movie theatre, site of an annual film festival; âĒ , a historical cast iron & glass abattoir that now holds fairs, festive cultural events, and other programming; âĒ , a new symphony hall with 2,400 seats for orchestral works, jazz etc. âĒ , the largest science museum in Europe; âĒ An inside of a 36 metres (118 ft) diameter geodesic dome; , with a concert hall; âĒ , a concert arena with 6300 seats; âĒ , A ; âĒ , a ; âĒ , companies touring âĒ , theatre dedicated to French song with 140 seats; gÃĐode outdoor display arena indoor concert hall science centre philharmonie de paris
- 7. gardens the garden of the dragon jardin de bambou the wind and dune garden The has a that attract a large amount of the parkâs visitors. Each garden is and tries to create space through . While some of the gardens are minimalist in design, others are clearly constructed with children in mind. is home to a large sculptural steel dragon that has an to play on. The " " ( ) at the Parc de la Villette was designed by Alexandre Chemetoff, winner of the Grand Prix de l'urbanisme (2000). The gardens range in function; where some gardens are meant for active engagement, others exist to play off of curiosity and investigation or merely allow for relaxation. jardin des miroirs
- 8. follies Probably the most iconic pieces of the park, the follies act as . In architecture, a folly is a , but either , or merely so extravagant that it transcends the normal range of garden ornaments or other class of building to which it belongs. and offer a . Architecturally, the follies are meant to that help visitors . While the follies are meant to exist in a deconstructive vacuum without historical relation, many have found connections between the steel structures and the previous buildings that were part of the old industrial fabric of the area. Today, the . Recently, some of the that were not envisioned in the original design.
- 9. architectural deconstructivism and the park âĒ There have been since its original completion. To some, the park has little concern with the and the seem to challenge the expectation that visitors may have of an urban park. âĒ Bernard Tschumi designed the Parc de la Villette with the , something without historical precedent. âĒ This non-place, envisioned by Tschumi, is the and provides a truly . âĒ Visitors view and to the plan, landscaping, and sculptural pieces . âĒ The design of the park capitalizes on the innate qualities that are illustrated within ; By allowing visitors to experience the that take place in that space begin to become more vivid and authentic. âĒ The park embodies anti-tourism, not allowing visitors to breeze through the site and pick and choose the sites they want to see. Upon arrival in the park, The frame of the park, due to its roots in deconstructivism, tries to change and react to the functions that it holds within.









